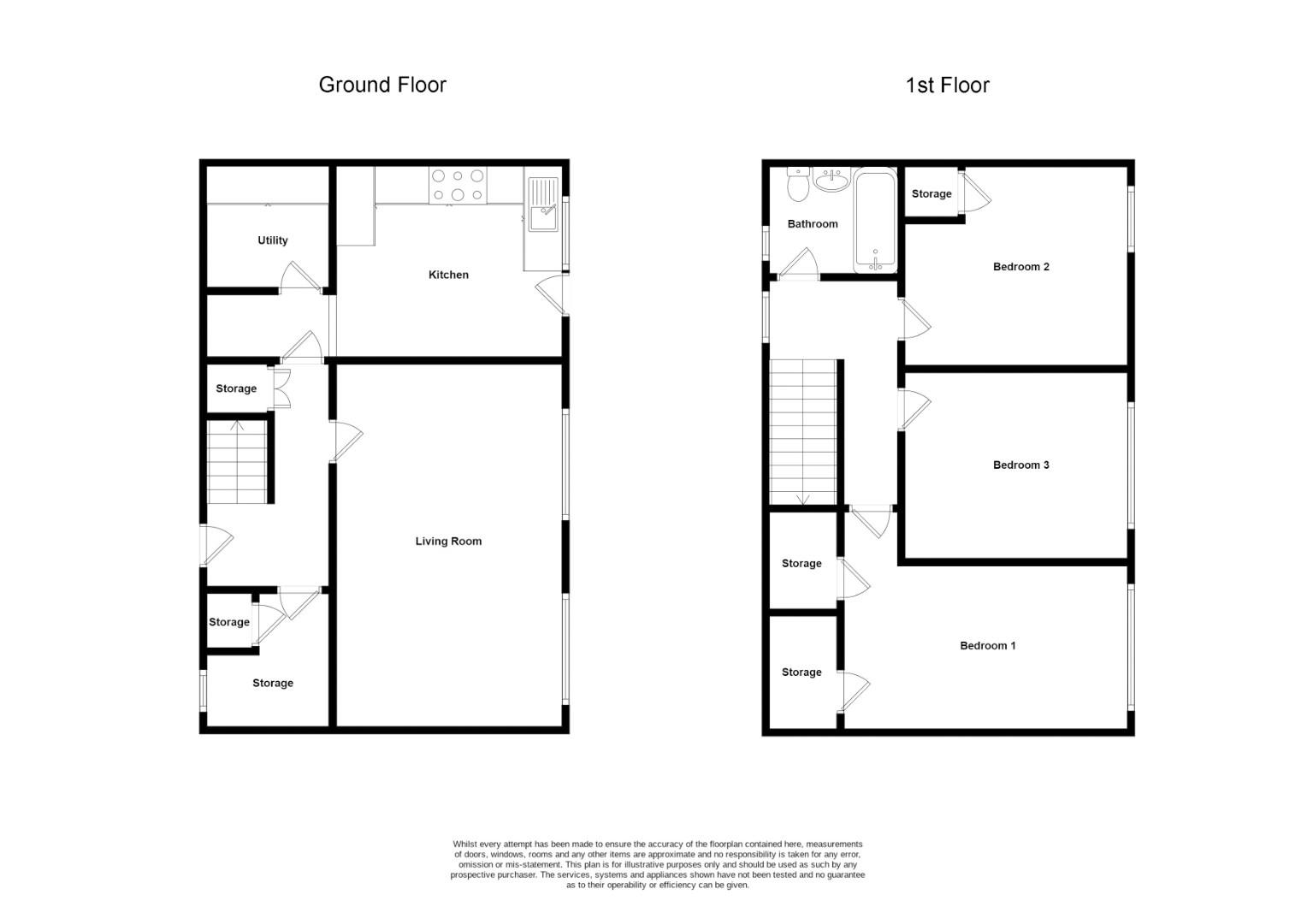Semi-detached house for sale in Walker Place, Dunfermline KY11
* Calls to this number will be recorded for quality, compliance and training purposes.
Property features
- Home report value - £160,000
- Council tax band - B
- Three double bedrooms
- Unallocated parking bays to the front
- Newly fitted bathroom
- Utility space
Property description
Discover this charming 3-bed end-terrace in Dunfermline's Walker Place. Enjoy privacy with its end position and unallocated parking bays at the front, this property is Ideal for various buyers.
Upon entering the property, you're greeted by a hallway that provides access to all the rooms on the lower level. The spacious lounge serves as the heart of the home, large enough to accommodate freestanding furniture and personal items, striking the perfect balance between relaxation and socializing. The stylish grey and white kitchen features both wall and base-mounted units, offering ample storage. The space is versatile, allowing for a breakfast bar or dining table. An additional perk of the property is the utility area, adding extra convenience.
Upstairs, you'll find three bedrooms. The master bedroom impresses with built-in storage, while bedrooms 2 and 3 are both spacious doubles. Completing the property is a low maintenance bathroom suite comprising; W.C, wash hand basin, bath and overhead shower.
Externally, the enclosed rear garden provides a high level of privacy and potential for reconfiguration, catering to your gardening preferences.
Location
Nestled in Dunfermline, Walker Place is a family-friendly estate with close access to local amenities and nearby schooling. Enjoy easy connections to neighbouring towns and cities via well-connected traffic routes, making commuting a breeze.
Living Room (5.71m x 3.49m (18'8" x 11'5"))
Kitchen (3.49m x 3.00m (11'5" x 9'10"))
Utility
Bedroom 1 (4.48m x 2.58m (14'8" x 8'5"))
Bedroom 2 (3.52m x 3.14m (11'6" x 10'3" ))
Bedroom 3 (3.52m x 2.94m (11'6" x 9'7"))
Bathroom (2.03m x 1.69m (6'7" x 5'6"))
Home Report
Home Report is available upon request
Fixtures & Fittings
All carpets, floor coverings and light fittings are included with the sale.
Property info
For more information about this property, please contact
O'Malley Property, FK10 on +44 1259 764030 * (local rate)
Disclaimer
Property descriptions and related information displayed on this page, with the exclusion of Running Costs data, are marketing materials provided by O'Malley Property, and do not constitute property particulars. Please contact O'Malley Property for full details and further information. The Running Costs data displayed on this page are provided by PrimeLocation to give an indication of potential running costs based on various data sources. PrimeLocation does not warrant or accept any responsibility for the accuracy or completeness of the property descriptions, related information or Running Costs data provided here.



























.png)
