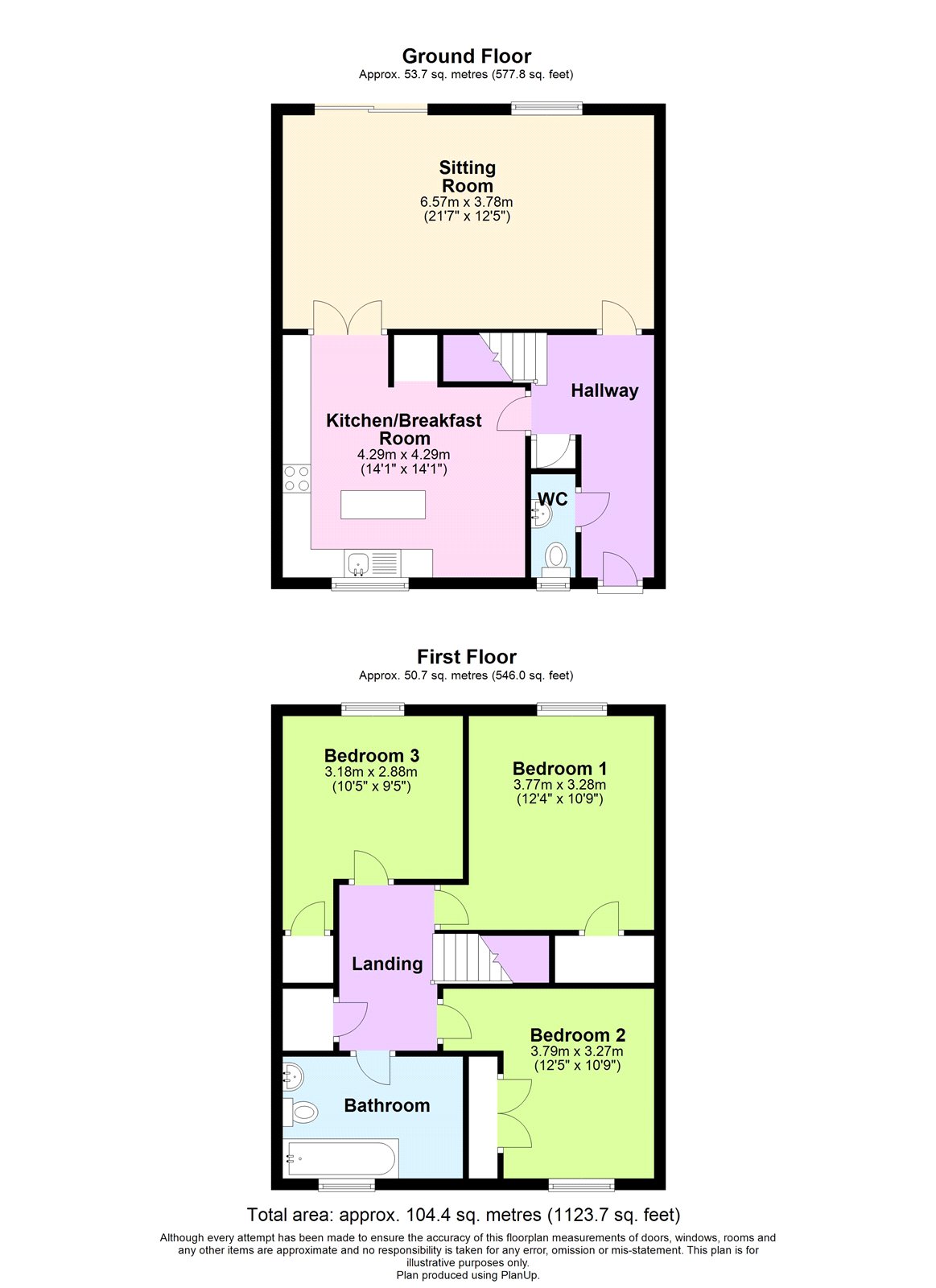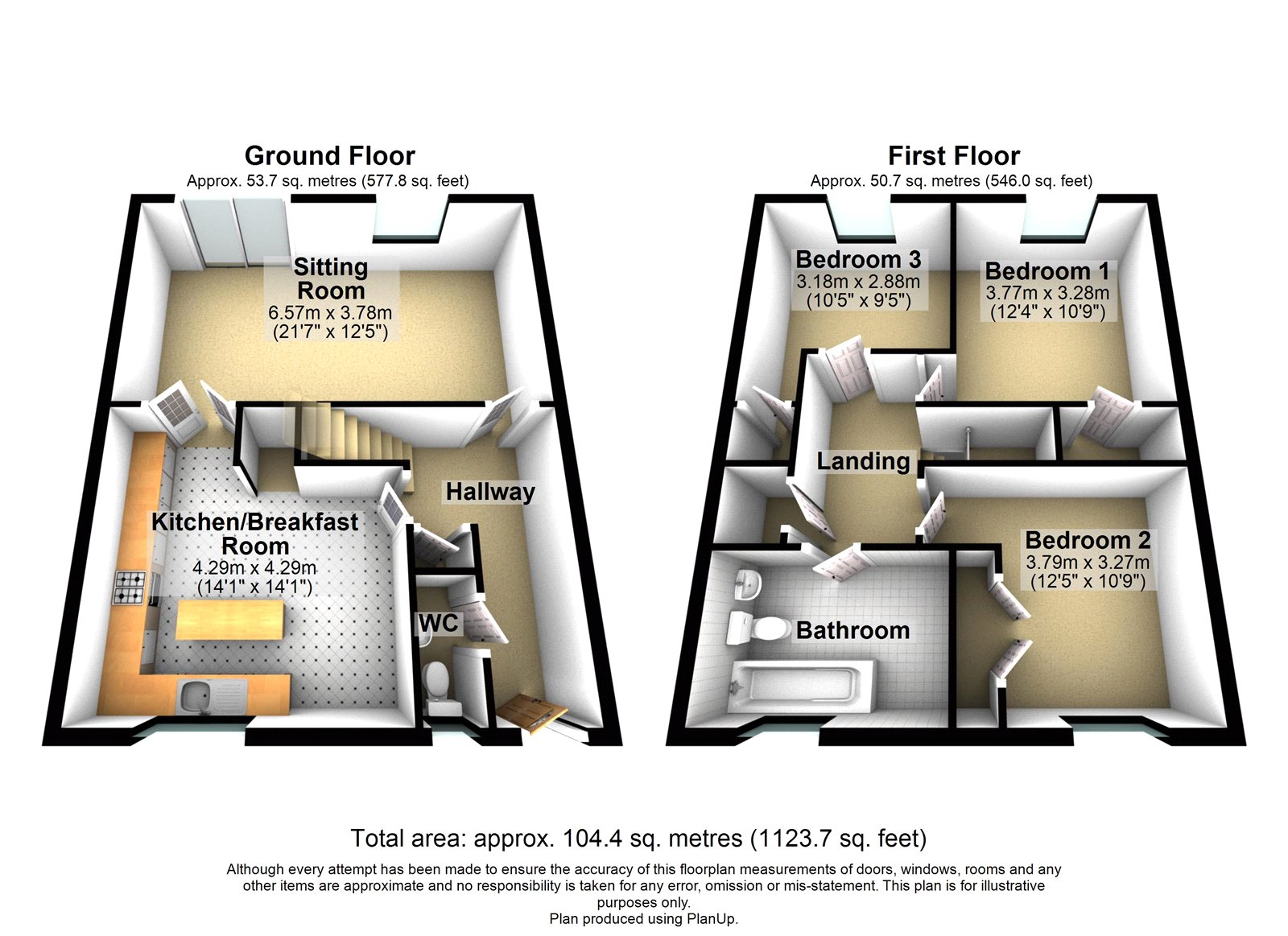End terrace house for sale in Redwald Road, Rendlesham, Woodbridge, Suffolk IP12
* Calls to this number will be recorded for quality, compliance and training purposes.
Property features
- No onward Chain
- Three Bedrooms
- End Terrace
- Newly Installed Electric Heating System
- Ground Floor Cloakroom
- Stylish Refitted Kitchen
Property description
Palmer & Partners are delighted to present to the market this spacious, end terraced three bedroom home which is being offered to the marked with no onward chain. This lovely home benefits from a newly installed electric heating system with a sunamp thermal battery, two allocated parking spaces, ground floor cloakroom and three bedrooms all with built-in storage.
As agents, we recommend the earliest possible internal viewing to appreciate the quality of accommodation on offer which comprises entrance hall, ground floor cloakroom, wonderful kitchen with Neff Appliances and water softener, sitting room, first flooring landing three bedrooms and the family bathroom.
The popular village of Rendlesham is approximately six miles of the market town of Woodbridge and built around the former RAF Bentwaters. Village amenities include community centre, doctor's surgery, dentist, supermarket with Post Office, vets, hairdressers, fish & chip shop, bar, as well as taxi companies and a range of businesses on Bentwaters Park and Rendlesham Mews. The village also has a primary school, children's nursery, care home and two churches and there are two buses that run through the village. Rendlesham Forest is a haven for walkers and cyclists with the Arts & Cultural centre of Snape Maltings within striking distance.
Agent Note-
The Vendor is buying a new build and estimated completion anticipated build completion window is Nov-Jan.
EPC Rating - tbc
Council Tax - A
Outside - Front
To the front of the property is a laid to lawn area with outside tap and a pathway leading to the double glazed entrance door.
Hallway
Stairs to the first floor, storage cupboard, electric radiator, door into the cloakroom and a part glazed door into the kitchen.
Ground Floor Cloakroom
Two piece suite comprising low-level WC and pedestal hand wash basin, and wall mounted electric radiator.
Kitchen (4.29m x 4.3m)
Stylish Refitted kitchen / breakfast Room fitted with a range of contemporary white gloss eye and base level units with work surfaces over, inset one and a half bowl sink and drainer with mixer tap, filtered water tap and water softener below to remain, central island, integrated AEG dishwasher, space for American style fridge freezer, integrated Neff combination oven with warming drawer below door, Neff Induction Hob with Neff extractor over, Integrated Neff Hide and Slide oven, ceiling inset spot lights, under unit LED lighting, ceramic tiled flooring, Understairs recess, Wall mounted electric radiator, double glazed window to the front aspect and glazed panel door into;
Sitting Room (6.57m x 3.78m)
Double glazed window and French doors opening out to the rear garden, laminate flooring, and feature electric fireplace with surround.
First Floor Landing
Loft access, ceiling inset spot lights, cupboard housing the sunamp thermal battery and doors to bedrooms and the family bathroom.
Master Bedroom (3.77m x 3.28m)
Double glazed window to the front aspect, electric radiator, and built-in double wardrobe.
Family Bathroom
Three piece suite comprising bath with mixer tap, wall mounted shower, low-level WC and hand wash basin, vinyl flooring, electric radiator, and obscure window to the side aspect.
Bedroom Two (3.79m x 3.27m)
Double glazed window to the rear aspect, electric radiator, and built-in wardrobe with hanging rail.
Bedroom Three (3.18m x 2.88m)
Double glazed window to the rear aspect, electric radiator, and built-in wardrobe with hanging rail.
Rear Garden
The rear garden is predominantly laid to lawn with patio area and low retaining wall, outside light, shed to remain, side gate access to the front, and is fully enclosed by panel fencing.
Property info
Picture No. 02 View original

Picture No. 01 View original

For more information about this property, please contact
Palmer & Partners, Suffolk, IP1 on +44 1473 679551 * (local rate)
Disclaimer
Property descriptions and related information displayed on this page, with the exclusion of Running Costs data, are marketing materials provided by Palmer & Partners, Suffolk, and do not constitute property particulars. Please contact Palmer & Partners, Suffolk for full details and further information. The Running Costs data displayed on this page are provided by PrimeLocation to give an indication of potential running costs based on various data sources. PrimeLocation does not warrant or accept any responsibility for the accuracy or completeness of the property descriptions, related information or Running Costs data provided here.



























.png)
