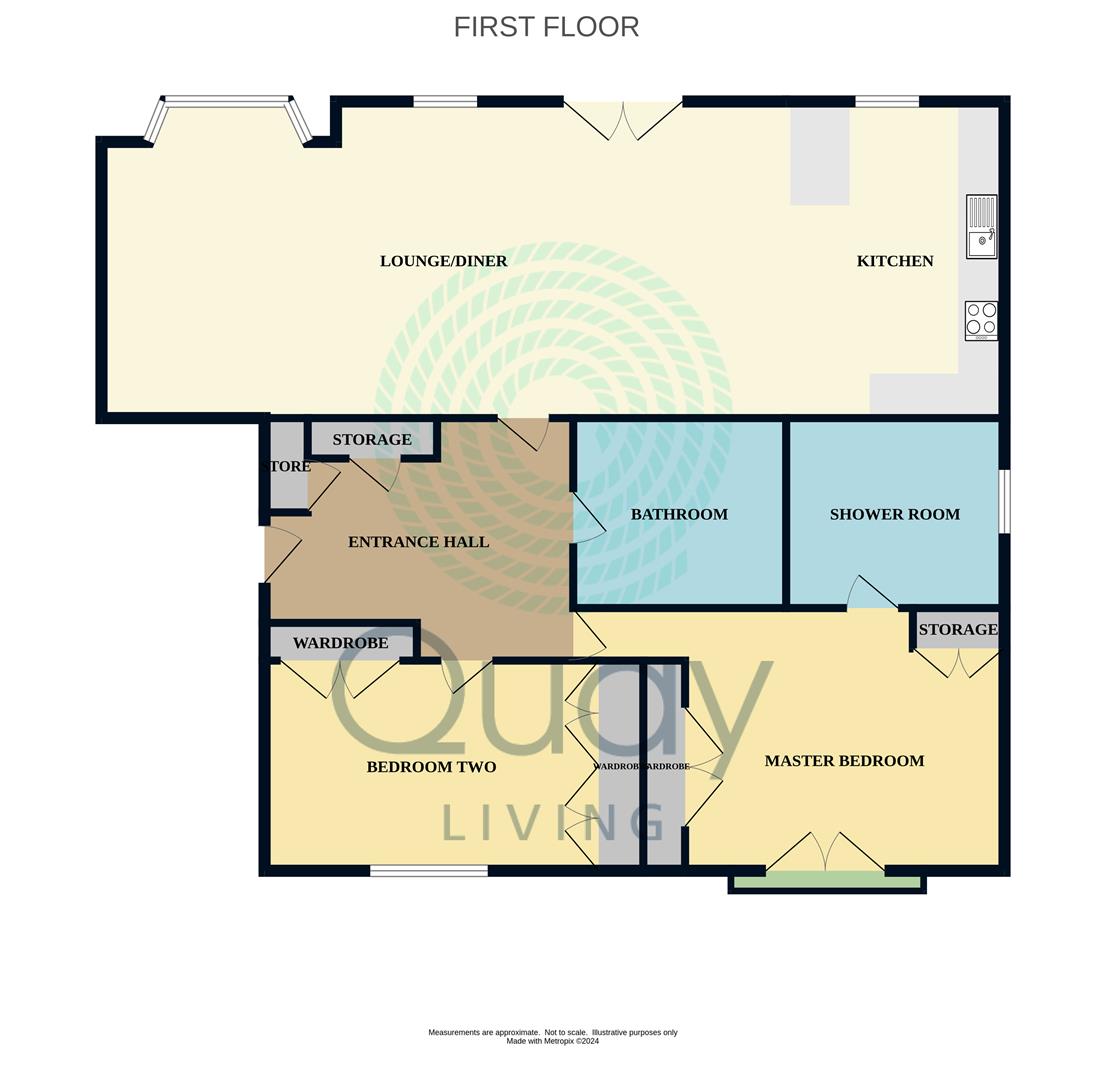Flat for sale in Barbers Wharf, Poole BH15
* Calls to this number will be recorded for quality, compliance and training purposes.
Property features
- Waterfront Gated Development
- Fronting Poole Quay
- Master Bedroom with En-suite
- Two Bedrooms
- Family Bathroom
- Lift Access
- Two Allocated Tandem Parking Spaces
- Council Tax Band D
- EPC Rating C
- No onward chain
Property description
Quay Living are delighted to offer this two-bedroom front line apartment in 'Barbers Wharf' a sought- after gated development situated on Poole Quay. Its position enjoys fantastic water views of Sunseeker super yachts. To the front aspect of the property is the generously-sized living room/diner with bay window overlooking the Quay and the water. The integral kitchen is to a high specification with built-in appliances. The property offers two double bedrooms, both with fitted wardrobes, with an en-suite to the Master Bedroom and a family bathroom. Externally, the gated courtyard parking provides two allocated, covered tandem parking spaces.
Communal Hallway
Access to the building is via an access-controlled communal foyer and passenger lifts to the first floor.
Hallway (2.82 x 2..3)
Front door opens into the hallway with recessed spotlighting, Entryphone, airing cupboard and storage cupboard. Radiator. Carpet flooring.
Living Room/Diner (Max) (9.39 x 3.44 (30'9" x 11'3"))
A spacious living room diner with plentiful light from the south-east facing full-height glazed balcony doors and a further double window directly overlooking the Quay. Carpeted flooring, dual ceiling lights, central ceiling fan, wall mounted thermostat control panel and 2 radiators.
To the far end of the living room sits a beautifully-appointed fitted kitchen with a striking range of flat-fronted timber-effect base cupboard and wall units with slimline handles. Recessed ceiling lights, window with direct quay front water views, 1.5 sink and drainer. Integrated Neff oven and microwave, and 4 ring gas hob. Contrasting black granite work surface with stainless steel extractor over. Range of full-height storage units, integrated washer/dryer and slimline dishwasher. Tiled splash back and flooring.
Bedroom 1 (4.39 x 3.49 (14'4" x 11'5"))
A spacious double room with a comprehensive ranged of fitted furniture including triple wardrobes. Full height glazed doors with Juliet balcony overlooking the courtyard . Pendant ceiling light., Double fitted wardrobe. Carpet flooring. Radiator. Door to en-suite;
En-Suite (1.97 x 1.81 (6'5" x 5'11"))
Shower room white three-piece suite. Recessed spotlighting, Glazed door shower with ceramic wall tiling. Hand basin with mixer tap and mirror over. Shaver point. Push-button WC. Radiator. Carpeted floor tiling.
Bedroom 2 (3.42 x 2.44 (11'2" x 8'0"))
A second double room with fitted furniture including wall mounted over bed storage units and shelving. Rear aspect double glazed window overlooking the courtyard. Pendant ceiling light. Carpet flooring. Radiator.
Bathroom (2.61 x 1.83 (8'6" x 6'0"))
Spacious, modern bathroom with white three-piece suite. Recessed spotlighting, shower over bath and ceramic wall tiling. Hand basin with mixer tap and mirror over. Shaver point. Push-button WC. Radiator. Carpeted floor tiling.
External
Barbers Wharf is a well-maintained and traditionally-styled development. The common parts are immaculately kept, with an attractive courtyard garden area and cobbled driveways.
Two dedicated tandem car parking spaces
Tenure
Tenure - Leasehold with a share of the Freehold.
Length of Lease - 999 year lease from 2007,982 years outstanding.
EPC Rating B
Council Tax Band D
Service Charge: £2377.08 pa (2024)
Ground Rent: Peppercorn
Material: A traditional construction with concrete floors, brick elevations and predominantly pitched, tiled roofs.
Broadband: Standard17 Mbps1 MbpsGood
Superfast Not available Not availableUnlikely
Ultrafast Not available--
Environment Agency Flood Risk: Very low risk of surface water flooding
high risk of flooding from rivers and the sea.
Property info
For more information about this property, please contact
Quay Living, BH15 on +44 1202 035706 * (local rate)
Disclaimer
Property descriptions and related information displayed on this page, with the exclusion of Running Costs data, are marketing materials provided by Quay Living, and do not constitute property particulars. Please contact Quay Living for full details and further information. The Running Costs data displayed on this page are provided by PrimeLocation to give an indication of potential running costs based on various data sources. PrimeLocation does not warrant or accept any responsibility for the accuracy or completeness of the property descriptions, related information or Running Costs data provided here.





























.png)

