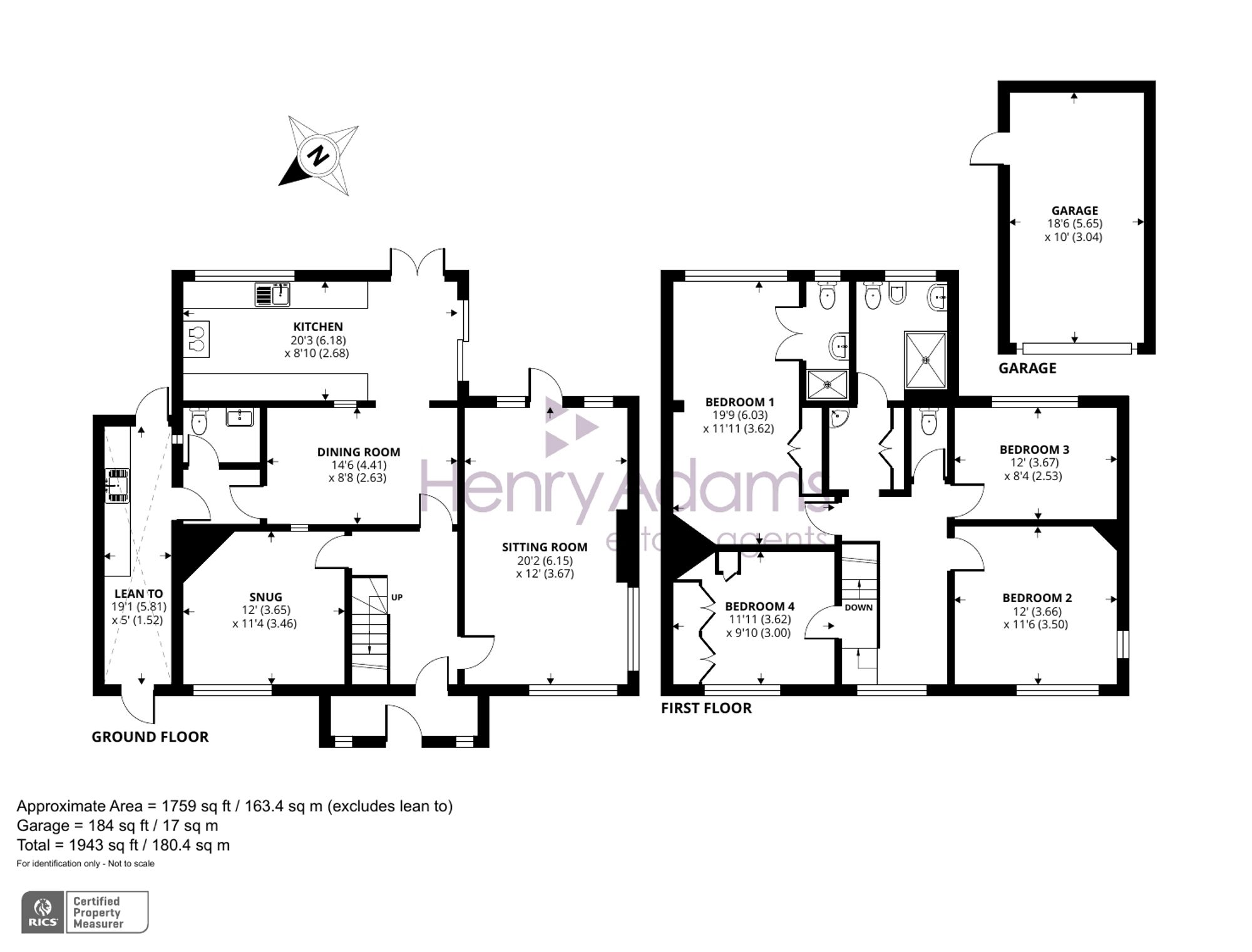Detached house for sale in Dodsley Grove, Easebourne GU29
* Calls to this number will be recorded for quality, compliance and training purposes.
Property features
- Character Features Throughout
- Four Double Bedrooms
- Three Reception Rooms
- Bright and Airy Throughout
- Beautiful Mature Garden
- Desirable Location
- Single Garage & Private Drive
- Detached Family Home
- Two Bathrooms (One Ensuite)
- Potential To Convert Large Loft (STPP)
Property description
Nestled within the village of Easebourne, this distinguished four-bedroom detached house offers charm and elegance. Boasting character features throughout, this residence offers a blend of timeless appeal and modern convenience.
Upon entering, one is greeted by an elegant hallway and the warmth of a triple aspect sitting room adorned with an inviting open fireplace. Adjacent, a cosy snug awaits with a log burning stove, offering a haven of comfort during colder evenings. The heart of the home lies in the generously proportioned kitchen/dining room to the rear, complemented by a separate utility area and oil fired Aga, catering to both culinary endeavors and practical needs alike. Ascending to the first floor, a spacious landing leads to four generously sized double bedrooms, each exuding its own unique charm. A well-appointed family bathroom serves the upper level, while the main bedroom stands out with the luxury of a dressing room and ensuite shower.
Externally, the property is embraced by its own private drive, leading to a single garage, offering convenience and security for vehicles or a workshop. A paved terrace provides an idyllic setting and a chance to enjoy the meticulously maintained garden, adorned with lush greenery and flowering borders which provide a picturesque backdrop.
Furthermore, the property presents an exciting opportunity for expansion with potential for a loft conversion, subject to planning permission, allowing residents to tailor the space to suit their evolving needs and aspirations.
EPC Rating: E
Sitting Room (6.15m x 3.67m)
Snug (3.65m x 3.46m)
Kitchen / Dining Room (6.18m x 2.68m)
Dining Room (4.41m x 2.63m)
Bedroom 1 (6.03m x 3.62m)
Bedroom 2 (3.66m x 3.50m)
Bedroom 3 (3.67m x 2.53m)
Bedroom 4 (3.62m x 3.00m)
Parking - Driveway
Parking - Garage
Property info
For more information about this property, please contact
Henry Adams - Midhurst, GU29 on +44 1730 297919 * (local rate)
Disclaimer
Property descriptions and related information displayed on this page, with the exclusion of Running Costs data, are marketing materials provided by Henry Adams - Midhurst, and do not constitute property particulars. Please contact Henry Adams - Midhurst for full details and further information. The Running Costs data displayed on this page are provided by PrimeLocation to give an indication of potential running costs based on various data sources. PrimeLocation does not warrant or accept any responsibility for the accuracy or completeness of the property descriptions, related information or Running Costs data provided here.

































.png)


