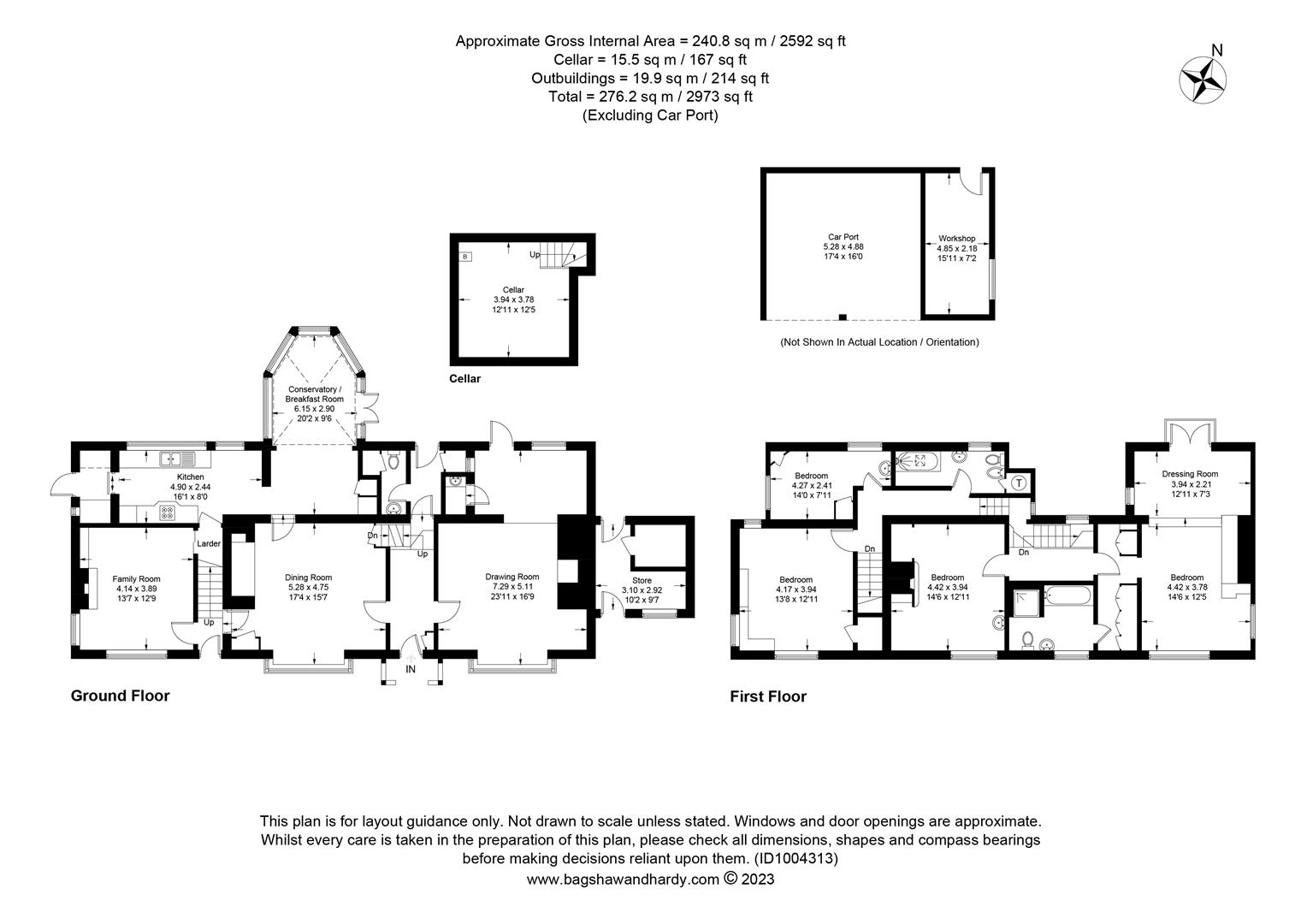Detached house for sale in Lower Road, Great Bookham KT23
* Calls to this number will be recorded for quality, compliance and training purposes.
Property features
- Charming character cottage
- Located in the heart of the village
- 4 double bedrooms
- 4 reception rooms
- Family bathroom & ensuite
- Driveway parking & car port barn
- Pretty front courtyard
- Secluded walled rear garden
- 0.26 acre plot
- 1 mile to bookham station
Property description
This charming 16th century character cottage is nestled on a quarter of an acre plot in the centre of Bookham and has been owned by the family since 1959. It was previously two cottages and in the 20th century was the home of Mr Simspon, who was a blacksmith. The business continued into the 1930s under various names.
As you walk through the front door you enter the entrance hall with a small cupboard, downstairs cloakroom and boot room with a door to the outside. There is a dual aspect drawing room with feature bay window, open fireplace, a large walk-in cupboard with sink (currently used as a bar) and a door out to the garden. There are two further reception room to the front of the property, dining room and family room, both with feature fireplaces. At the rear of the property is the kitchen which features a larder cupboard and broom cupboard off and a breakfast room / conservatory overlooking the delightful rear garden. There is a cellar (accessed via a trap door in the dining room) which provides good space for storage and houses the gas fired boiler.
The property features two staircases to the first floor. The superb master bedroom features a dressing room area with ample fitted wardrobes, an ensuite bathroom and a bedroom with a lovely, raised section overlooking the garden with doors leading to the balcony. There are three further good-sized bedrooms served by a family bathroom.
To the side of the property there is ample driveway parking with a double car port barn with a workshop which is currently used as a utility room. A gate leads to secluded courtyard garden at the front of the property and a further gate to the rear garden. The walled garden is a particular feature of the property with a vegetable garden and greenhouse, a pond, mature shrubs, and flower bed borders and two sheds tucked away.
Property info
For more information about this property, please contact
Patrick Gardner & Co, KT23 on +44 1372 434456 * (local rate)
Disclaimer
Property descriptions and related information displayed on this page, with the exclusion of Running Costs data, are marketing materials provided by Patrick Gardner & Co, and do not constitute property particulars. Please contact Patrick Gardner & Co for full details and further information. The Running Costs data displayed on this page are provided by PrimeLocation to give an indication of potential running costs based on various data sources. PrimeLocation does not warrant or accept any responsibility for the accuracy or completeness of the property descriptions, related information or Running Costs data provided here.





























.png)


