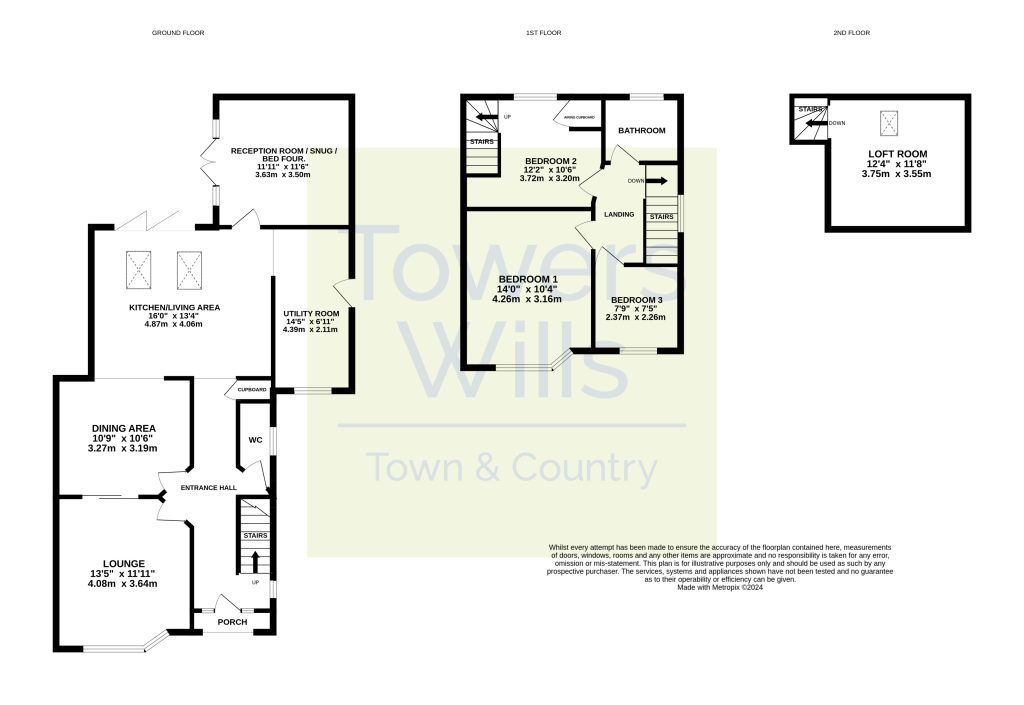Semi-detached house for sale in Coronation Avenue, Yeovil, Somerset BA21
* Calls to this number will be recorded for quality, compliance and training purposes.
Property features
- Extended family home
- Three bedrooms
- Loft room
- Well-presented throughout
- Popular location
- Garden
- Off road parking
Property description
Description
Towers Wills are delighted to welcome to market this well-presented, extended family home. The property benefits from, open plan kitchen/living area, separate dining area, lounge, additional reception room/snug/bedroom four, utility, three bedrooms to the 1st floor with family bathroom and a useable loft room currently being used as home office. Outside, ample driveway parking and a pleasant rear garden.
Entrance hall
Double glazed door to the front, double glazed window to the side, radiator, under stairs cupboard and a further cupboard housing the combination boiler.
W.C
With a window with outlook to the side, W.C, wash hand basin with part tiled splashback and radiator.
Lounge 4.08m x 3.64m (maximum measurements)
With half bay window outlook to the front and radiator.
Dining Room 3.19m x 3.27m (maximum measurements)
An open archway leading through to the kitchen, living area and benefits from a radiator.
Kitchen/Living Area 4.06m x 4.87m (maximum measurements)
A modern kitchen perfect for entertaining fitted with grey wood effect worktops and high gloss doors with a range of wall and base units. Breakfast bar/island with cupboards under, sink and mixer tap. Induction hob with extractor fan over, integrated oven, integrated microwave, integral dishwasher and radiator. Also benefiting from two sky lights and bi-fold doors leading out to the rear garden.
Utility Room 4.39m x 2.11m (maximum measurements)
A large utility room with space for American style fridge/freezer with cold water feed, double glazed door leading out to the side, extractor fan, space for washing machine and tumble dryer.
Second Reception Room/Snug/Bedroom Four 3.50m x 3.63m (maximum measurements)
With French doors leading out to the side and radiator.
Landing
With window outlook to the side and loft hatch.
Bedroom One 4.26m x 3.16m (maximum measurements)
With half bay window outlook to the front, fitted wardrobes and radiator.
Bedroom Two 3.20m x 3.72m (maximum measurements)
With window outlook to the rear, radiator, airing cupboard (with radiator) and stairs leading to the loft room.
Loft Room 3.55m x 3.75m (restricted head height)
Velux window with outlook to the rear and eaves storage.
Bedroom Three 2.37m x 2.26m
With window outlook to the front and radiator.
Bathroom
A modern white suite fitted with panel bath, mixer tap, shower over and side screen, W.C, wash hand basin vanity unit with mixer tap and cupboard under, heated towel rail and window with outlook to the rear.
Garden
A good size rear garden being mostly laid to lawn with planted boarders, gravel seating area, further patio, outside hot and cold tap and side gate.
Parking
A block paved drive provides off road parking for several vehicles, water tap and side gate.
Agents Notes
The vendor has advised us that the property is connected to fibre internet.
Property info
For more information about this property, please contact
Towers Wills, BA20 on +44 1935 638893 * (local rate)
Disclaimer
Property descriptions and related information displayed on this page, with the exclusion of Running Costs data, are marketing materials provided by Towers Wills, and do not constitute property particulars. Please contact Towers Wills for full details and further information. The Running Costs data displayed on this page are provided by PrimeLocation to give an indication of potential running costs based on various data sources. PrimeLocation does not warrant or accept any responsibility for the accuracy or completeness of the property descriptions, related information or Running Costs data provided here.


























.png)
