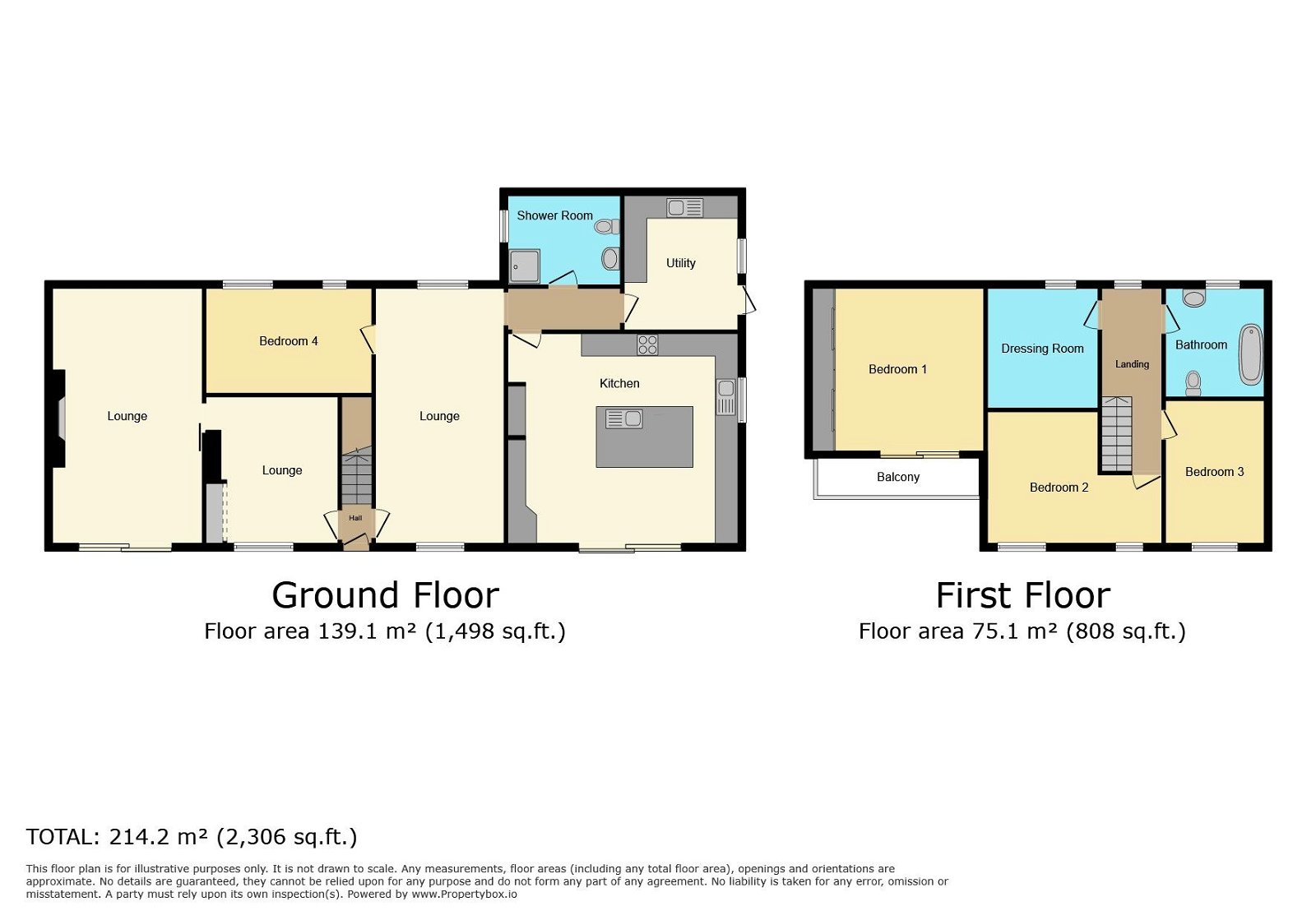Detached house for sale in Bay View, Mountain Side, Baglan, Port Talbot SA12
* Calls to this number will be recorded for quality, compliance and training purposes.
Property features
- Detached House
- Four Bedrooms
- Paranomic Sea Views
- Three Reception Rooms
- Shower Room and Bathroom
- 1.9 Acre Plot
- Freehold
- Less than half a mile to the M4 Motorway
- 8 Acres of Land Available on Request
Property description
A unique opportunity to purchase this four double bedroom detached property with panoramic sea views over-looking The Mumbles, Swansea Bay and Port Talbot.
This wonderful family home was fully renovated to a high standard, to the ground floor is three reception rooms, bedroom, kitchen with log burner and patio doors, shower room with shower W.C. And wash hand basin and utility room. To the first floor are 3 bedrooms one comprising a balcony, and a bathroom with bath, W.C and wash hand basin.
Outside, there's a beautiful wrap-around garden that surrounds the property. In the front, there's a spacious resin area perfect for hanging out and playing, along with convenient off-road parking. Around the sides and back, you'll find lawns and garden area. There are also three sheds to explore: A big wooden shed on a solid brick base, and another handy out-building for extra storage and flexibility.
Approx 8 acres of land available on request.
Entrance Hall
Entrance via a upvc barn door to the front with slate flooring. Stairs to the first floor and doors leading through to two reception rooms.
Lounge - 4.95m x 4.75m (16'2" x 15'7")
Slate flooring and a log burner with a brick feature wall. UPVC patio doors to the front.
Third Reception Room - 3.4m x 2.95m (11'1" x 9'8")
Slate flooring. Feature fireplace. Upvc window to the front and a door leading through to the lounge.
Dining Room - 5.66m x 3.07m (18'6" x 10'0")
Slate flooring. A coal-open fireplace. Beamed ceilings. UPVC windows to the front and rear. Doors lead through to bedroom 4 and inner hall.
Bedroom 4 (Ground Floor) - 3.89m x 2.16m (12'9" x 7'1")
Slate Flooring. Two Upvc windows to the rear.
Kitchen - 4.6m x 5.36m (15'1" x 17'7")
Fitted with a matching range of wall and base units with worktop space over and a double Belfast sink with a mixer tap. An integrated wine cooler, dishwasher, and cooker hood. A large centrepiece island with base units, a breakfast bar, and a sink with a mixer tap. Log burner.
Utility Room - 2.51m x 2.36m (8'2" x 7'8")
Fitted with a matching range of base units with worktop space over, a sink with a mixer tap and space for a washing machine. Gas combination boiler fitted into a cupboard. Slate flooring and tiled splashbacks. Access to the attic and an Upvc window and door to the side
Shower Room - 3m x 1.6m (9'10" x 5'2")
Shower. W.C. Wash hand basin. Window to side.
Bedroom 1 - 4.06m x 3.68m (13'3" x 12'0")
Carpeted. Built in wardrobes with solid wood slide-in doors. Access to the attic and upvc patio
doors leading onto the balcony.
Dressing Room - 3.05m x 2.36m (10'0" x 7'8")
Carpeted. Upvc window to the rear - Opening into bedroom one.
Bedroom 2 - 4.7m x 3.15m (15'5" x 10'4")
Carpeted. Two Upvc windows to the front.
Bedroom 3 - 3.4m x 2.46m (11'1" x 8'0")
Carpeted. Access to the attic. Upvc window to the front.
Family Bathroom - 2.1m x 2.3m (6'10" x 7'6")
Bath. W.C. Wash hand basin. Window to rear.
Outside
There's a beautiful wrap-around garden that surrounds the property. In the front, there's a spacious resin area perfect for hanging out and playing, along with convenient off-road parking. Around the sides and back, you'll find lawns and garden area. There are also three sheds to explore: A big wooden shed on a solid brick base, and another handy out-building for extra storage and flexibility.
Property info
For more information about this property, please contact
Chris Abraham Estate Agent powered by EXP UK, CF36 on +44 1656 376188 * (local rate)
Disclaimer
Property descriptions and related information displayed on this page, with the exclusion of Running Costs data, are marketing materials provided by Chris Abraham Estate Agent powered by EXP UK, and do not constitute property particulars. Please contact Chris Abraham Estate Agent powered by EXP UK for full details and further information. The Running Costs data displayed on this page are provided by PrimeLocation to give an indication of potential running costs based on various data sources. PrimeLocation does not warrant or accept any responsibility for the accuracy or completeness of the property descriptions, related information or Running Costs data provided here.






































.png)