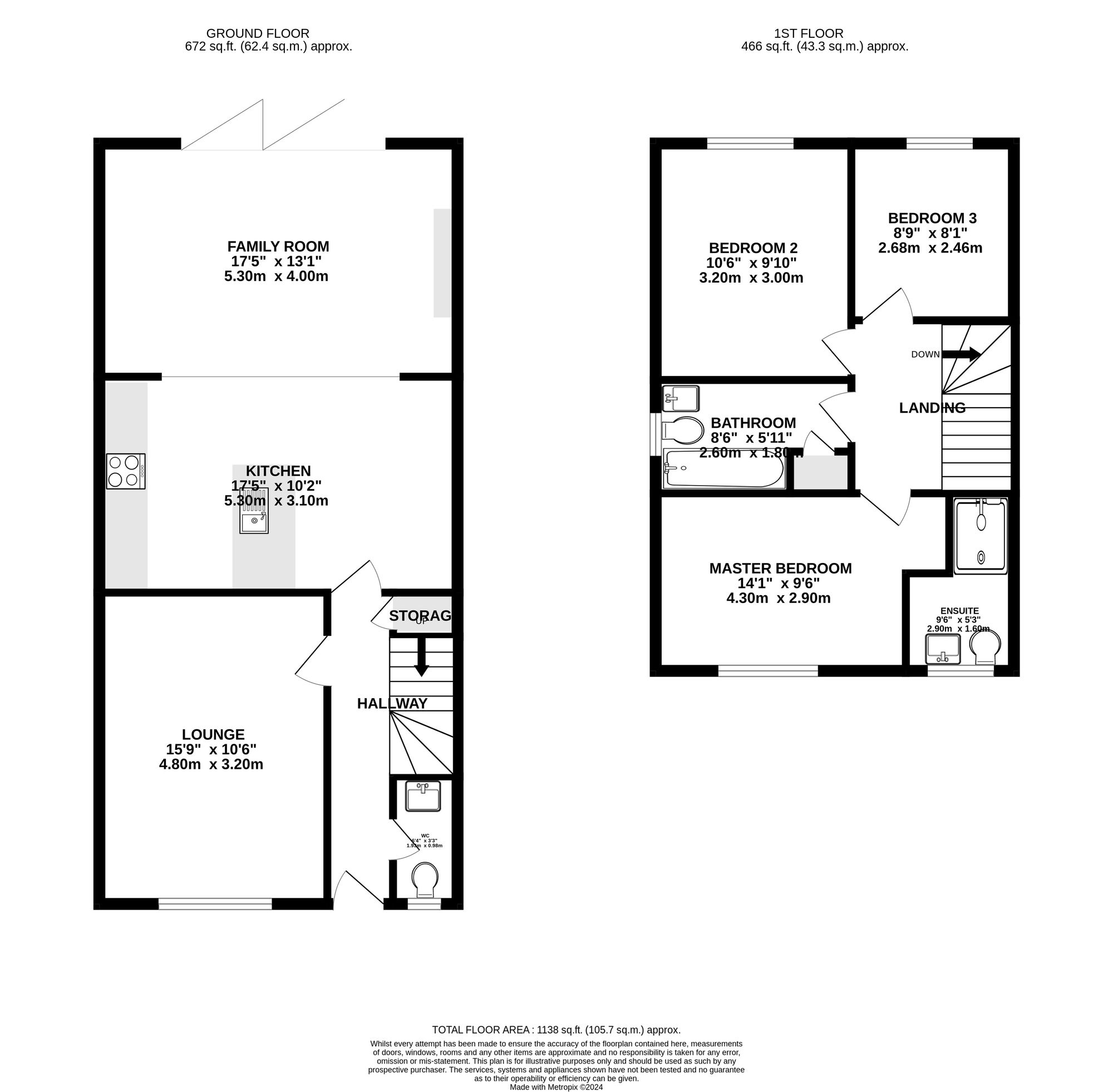Detached house for sale in Fern Green Close, Worsley M28
* Calls to this number will be recorded for quality, compliance and training purposes.
Property features
- No Chain and Freehold
- Executive Detached Property
- Three Bedrooms
- En-Suite to Master Bedroom
- Wow Factor Living Kitchen/Diner
- Stylish Lounge/Cinema Room
- Luxury Living Throughout
- Hand crafted Onyx II herringbone hard wood flooring
- Situated On a Prestigious New Build Development Worsley M28
- Viewings Highly Recommended
Property description
Bursting with style and space in A fantastic location This property really has it all! This Detached three bedroom property has been extended with an impressive living kitchen with bi folding doors a quality bespoke kitchen, stylish lounge/cinema room and is immaculately presented throughout, truly luxury living at it’s best! A real credit to it’s current owner. The property is also freehold and offered with no chain. Located on this Prestigious New development, Garrett Manor in, Worsley close to an array of local amenities including restaurants, bars, Starbucks, medical centre, gym, supermarkets, also excellent transport links, walking distance to the V1 & V2 route, excellent rated schools and lovely walks along the Bridge Canal. Book your viewings now to appreciate what this fantastic home has to offer!
EPC Rating: B
Entrance Hallway
Composite door leading into a welcoming entrance hallway with a beautiful hand crafted Onyx II herringbone hard wood floor with brass effect boarder, flowing throughout downstairs area, and Imported valencian doors throughout, complimented with a feature ceiling/LED lighting (themed throughout) understairs storage, neutral decor, split level staircase leading to first floor with contemporary glass balustrade/oak handrail.
Downstairs WC (1.0m x 1.1m)
Double glazed window to front aspect, two piece roca suite comprising of; Low level WC, hand wash basin, neutral decor, central heating radiator, hand crafted Onyx II herringbone hard wood flooring.
Lounge (4.8m x 3.2m)
A stylish lounge/cinema room with a contemporary bespoke media feature wall and fire place, vaulted ceiling complete with rgbw LED mood lighting/recessed surround system. Large double glazed window to the front aspect overlooking the garden, central heating radiator. Hand crafted Onyx II herringbone hard wood flooring.
Kitchen (5.3m x 3.1m)
This room has definitely got the wow factor as you walk in. Modern style Dakota fitted kitchen with Granite worktops/Attico finish including matching Island/Breakfast bar with cut out sink, bespoke vaulted ceiling rafter/LED lighting. Integrated appliances include; Built in oven, imported three ring Glass hob with extractor hood over, tower fridge/freezer, dishwasher, wine cooler, stainless steel splashbacks, central heating radiator, understairs storage, hand crafted Onyx II herringbone hard wood flooring.
Dining Area (5.3m x 4.0m)
Fantastic spacious dining area/open plan entertaining area with bespoke media feature wall and fire place, mini bar area, bespoke vaulted ceiling/lantern with feature rgbw LED mood lighting/sound system, recessed seating for great hosting day and night. Impressive glass roof and bi folding doors flooding lots of natural light in, wall mounted bespoke central heating radiator and beautiful quartz sparkled effect tiled flooring.
Landing
Double glazed window to side aspect, contemporary glass balustrade/oak handrail, loft access, central heating radiator, quality carpeted.
Bedroom 3 (2.5m x 2.3m)
Light and neutral third bedroom, double glazed window with plantation shutters fitted to rear aspect, central heating radiator, with quality carpet fitted.
Bedroom 2 (3.2m x 3.0m)
Great size well presented second bedroom, double glazed window with plantation shutters fitted to rear aspect, central heating radiator, with quality carpet fitted.
Family Bathroom (2.6m x 1.8m)
Spacious luxury fully tiled bathroom with double glazed window to side aspect, three piece roca suite comprising of; Low level WC, stylish wash hand basin into vanity unit, bath with shower over, heated towel rail, storage cupboard, tiled flooring.
Master Bedroom (4.3m x 2.9m)
Another great size and well presented master bedroom served by en-suite, double glazed window with plantation shutters fitted to front aspect, neutral decor, central heating radiator, with quality carpet fitted.
En-Suite To Master Bedroom (2.9m x 1.6m)
Double glazed window to front aspect with plantation shutters fitted, three piece roca suite comprising of; Low level WC, stylish wash hand basin into vanity unit and shower cubicle, modern part tiled walls, heated towel rail, spotlights, tiled flooring.
Garden
To the front of the property can be found a double driveway providing off road parking and garden mainly laid to lawn, gated access to the side. To the rear of the property can be found a further garden mainly laid to lawn, future proofed for hot tub citing, timber seating and composite decking perfect for entertaining and alfresco dining, fenced around for privacy.
Parking - Driveway
Double driveway for two vehicles.
For more information about this property, please contact
Price & Co Properties, BL5 on +44 1204 911920 * (local rate)
Disclaimer
Property descriptions and related information displayed on this page, with the exclusion of Running Costs data, are marketing materials provided by Price & Co Properties, and do not constitute property particulars. Please contact Price & Co Properties for full details and further information. The Running Costs data displayed on this page are provided by PrimeLocation to give an indication of potential running costs based on various data sources. PrimeLocation does not warrant or accept any responsibility for the accuracy or completeness of the property descriptions, related information or Running Costs data provided here.




































.png)
