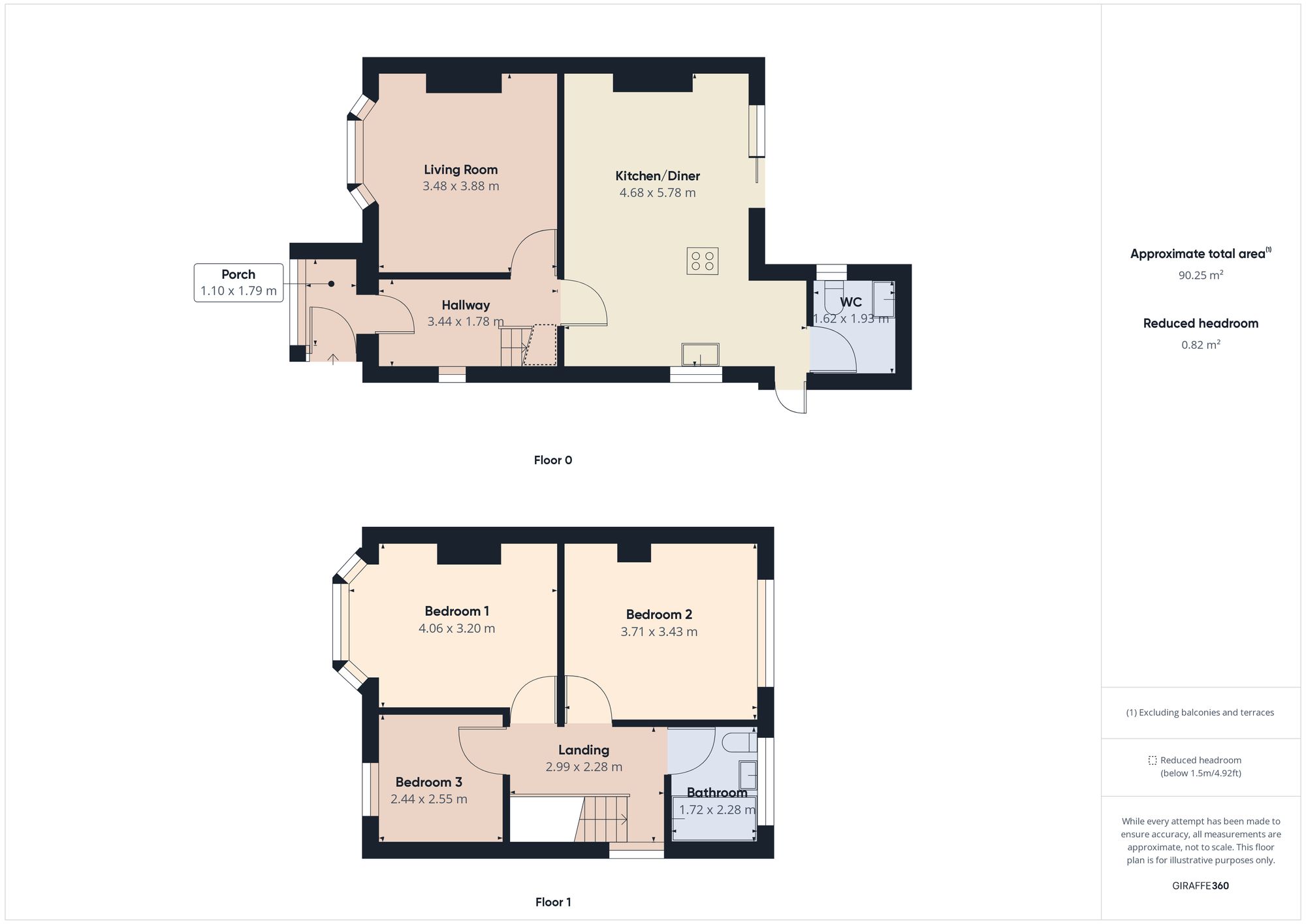Semi-detached house for sale in Hazelbury Road, Bristol BS14
* Calls to this number will be recorded for quality, compliance and training purposes.
Property features
- Recently Renovated
- Beautifully Presented Throughout
- Open Plan Kitchen/Diner
- WC/Utility Room
- Tandem Driveway
- Tiered Garden
- Chain free!
Property description
Welcome to your potential new home!
This recently renovated 3-bed semi-detached gem with tandem driveway is eagerly awaiting its next lucky owners. A perfect family abode, effortlessly ticking all the boxes for modern living.
With amenities, schools, play park and Sports ground nearby, a short drive to Brislington Retail Park and easy travel links into Bristol, Keynsham, Bath and beyond, this home offers pure convenience.
Leaving coat and shoes in the porch, step into a light and airy hallway, setting the scene of what’s to come.
The living room, featuring a beautiful bay window, offers the ideal space for relaxation, whether you’re unwinding after a busy day or curling up on the sofa to enjoy a Saturday movie night.
The heart of the home lies in the modern kitchen/diner, where the hustle and bustle of family life blends with comfort and style. With integrated appliances and ample storage solutions this space is perfect for meal prep, family dinners and entertaining guests. In warmer months, open the patio doors, turn on the radio and savour a coffee at the breakfast bar.
Make sure you check out the utility room with WC and sink, offering practicality for washing muddy paws, wellies and shutting the door on ironing piles!
Upstairs you’ll find three bedrooms, two of which are doubles. Bedroom one boasts another bay window, while bedroom two has a lovely garden outlook. Bedroom three is currently being used as an office but offers versatility for your lifestyle needs and would easily accommodate a single bed.
The fresh and neutral bathroom with shower over ‘p’ shaped bath provides an ideal retreat for morning routines or an evening soak. Store spare toilitries in the vanity unity to maintain a clutter free visual.
Nip outside to discover the two-tiered garden, offering a lower seating area for BBQ’s and alfresco dining, and an upper lawn perfect for relaxation and play. Plus, there’s ample storage for your outdoor essentials, ensuring everything has its place.
Could this be the start of your next chapter?
Don’t just imagine it – arrange a viewing today!
EPC Rating: D
Porch (1.10m x 1.79m)
UPVC front door, laminate flooring, window to front aspec, uPVC interneal door leading into hallway
Hallway (3.44m x 1.78m)
Laminate flooring, window with side aspect, radiator, stairway leading to first floor
Living Room (3.48m x 3.88m)
Laminate flooring, bay window with front aspect, radiator
Kitchen/Diner (4.68m x 5.78m)
Laminate flooring, composite work surfaces, range of base units, breakfast bar with integrated oven and hob, ceiling extractor fan, integrated dishwasher, window with side aspect, side door access, vertical column radiator, door leading to utility room with WC, patio doors leading to lower garden.
Utility Room (1.62m x 1.93m)
Laminate flooring, WC, plumbing for washing machine, sink, window with rear aspect
Bedroom 1 (4.06m x 3.20m)
Carpet flooring, bay window with front aspect, radiator
Bedroom 2 (3.71m x 3.43m)
Carpet flooring, window to rear aspect, radiator
Bedroom 3 (2.44m x 2.55m)
Carpet flooring, window to front aspect, radiator
Landing (2.99m x 2.28m)
Carpet landing, loft hatch, window to side aspect
Bathroom
Top flooring mixer shower over bath window to rear aspect, vanity unit for sink and toilet heated towel rail behind the door
Other Info.
The property has been recently renovated throughout, including new windows, boiler, electric, flooring and bathrooms.
Rear Garden
Split into two levels.
Lower level - patio paved with a raised decked seating area, outside storage area and shed, access to driveway and steps to the upper garden.
Upper level - lawn, mature shrubs, trees, flower beds
Front Garden
Front garden lawn, hedge border, tandem driveway, side access to kitchen/diner and rear garden
Parking - Driveway
Tandem driveway
Parking - On Street
Property info
For more information about this property, please contact
MG ESTATE AGENTS LTD, BS14 on +44 1275 317380 * (local rate)
Disclaimer
Property descriptions and related information displayed on this page, with the exclusion of Running Costs data, are marketing materials provided by MG ESTATE AGENTS LTD, and do not constitute property particulars. Please contact MG ESTATE AGENTS LTD for full details and further information. The Running Costs data displayed on this page are provided by PrimeLocation to give an indication of potential running costs based on various data sources. PrimeLocation does not warrant or accept any responsibility for the accuracy or completeness of the property descriptions, related information or Running Costs data provided here.





































.png)


