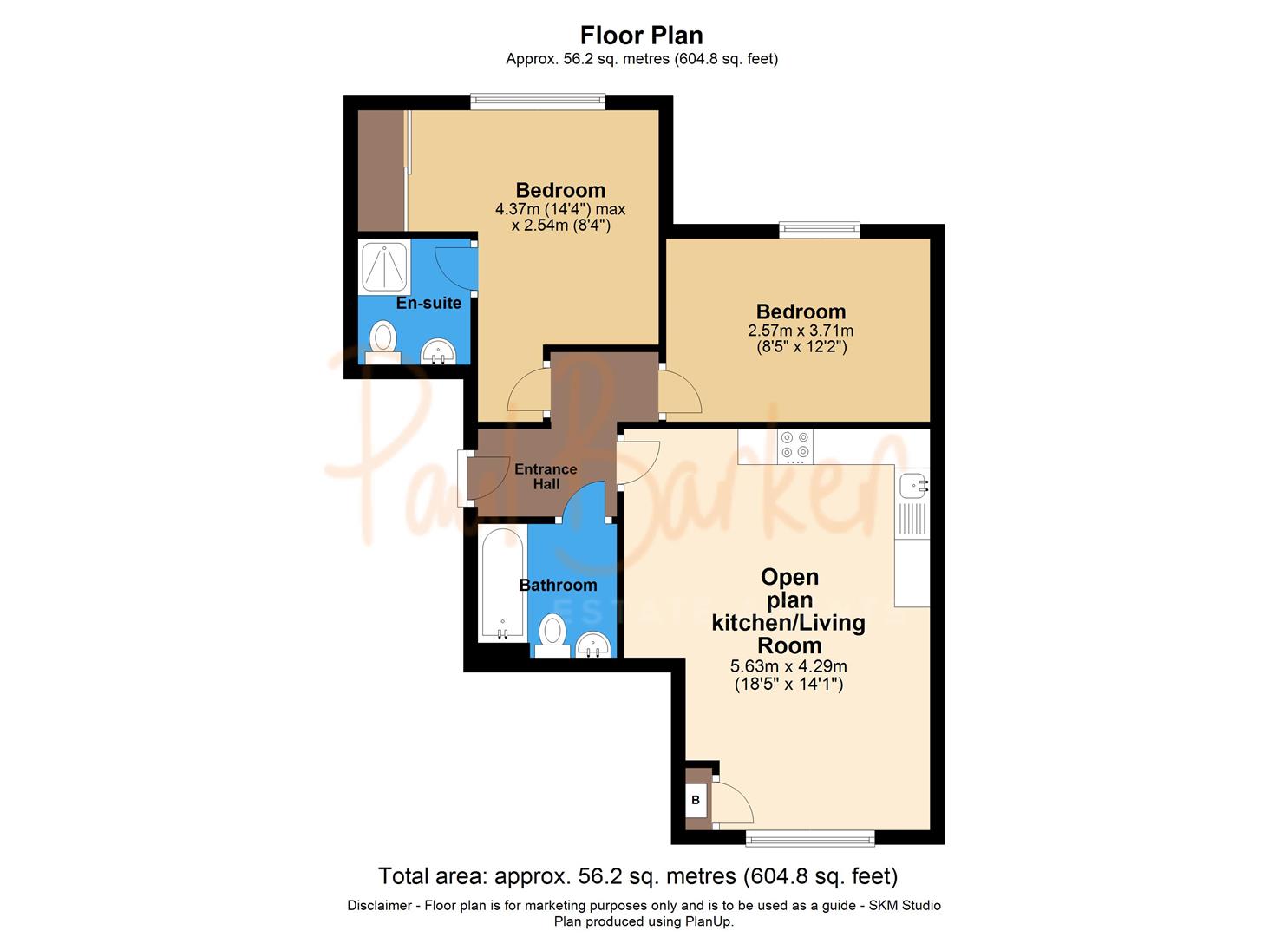Flat for sale in Thamesdale, London Colney, St. Albans AL2
* Calls to this number will be recorded for quality, compliance and training purposes.
Property features
- Apartment
- Two Bedrooms
- Open Plan Kitchen/Living Room
- Two Bathrooms
- Communal Garden
- Dedicated Off-Street Parking
- Chain Free
Property description
An attractive two bedroom, two bathroom apartment in a popular modern development in a quiet close in the village of London Colney.
A secure communal entrance with intercom system gives access into the communal hallway with stairs to all floors. A front door opens into a welcoming entrance hall with doors to rooms including a bright and spacious open plan kitchen/living room. A fully fitted kitchen benefits from a range of wall and base units with worktops above incorporating a sink with mixer tap, four ring gas hob with oven below and extractor above, and recesses for a fridge freezer and washing machine.
The master bedroom enjoys a leafy outlook to the rear and benefits from a built-in fitted wardrobe with sliding mirror fronted doors and there's access into a convenient en-suite with a shower cubicle, basin and W.C. The second bedroom also enjoys a pleasant outlook and there's a bathroom incorporating a bath with mixer tap with shower above, W.C. And wash hand basin.
Externally there are pleasant well kept communal gardens and the property benefits from a dedicated off street car parking space and visitor spaces.
Thamesdale is located in a convenient area close to the Colney Fields shopping park including Sainsbury's and Marks & Spencer amongst others and The Colney Fox, a friendly local gastro pub. Close by are excellent transport links including the M25, M1 & A1(M) and excellent bus routes to St Albans City station and the University of Hertfordshire. There are also very good local schools close by.
Accommodation
Entrance Hall
Open Plan Kitchen/Living Room (5.61m x 4.29m (18'5 x 14'1))
Bedroom (4.37m x 2.54m (14'4 x 8'4))
En-Suite
Bedroom (3.71m x 2.57m (12'2 x 8'5))
Bathroom
Outside
Communal Gardens
Off-Street Parking Space & Visitor Spaces
Property info
For more information about this property, please contact
Paul Barker Estate Agents, AL1 on +44 1727 294984 * (local rate)
Disclaimer
Property descriptions and related information displayed on this page, with the exclusion of Running Costs data, are marketing materials provided by Paul Barker Estate Agents, and do not constitute property particulars. Please contact Paul Barker Estate Agents for full details and further information. The Running Costs data displayed on this page are provided by PrimeLocation to give an indication of potential running costs based on various data sources. PrimeLocation does not warrant or accept any responsibility for the accuracy or completeness of the property descriptions, related information or Running Costs data provided here.

























.png)

