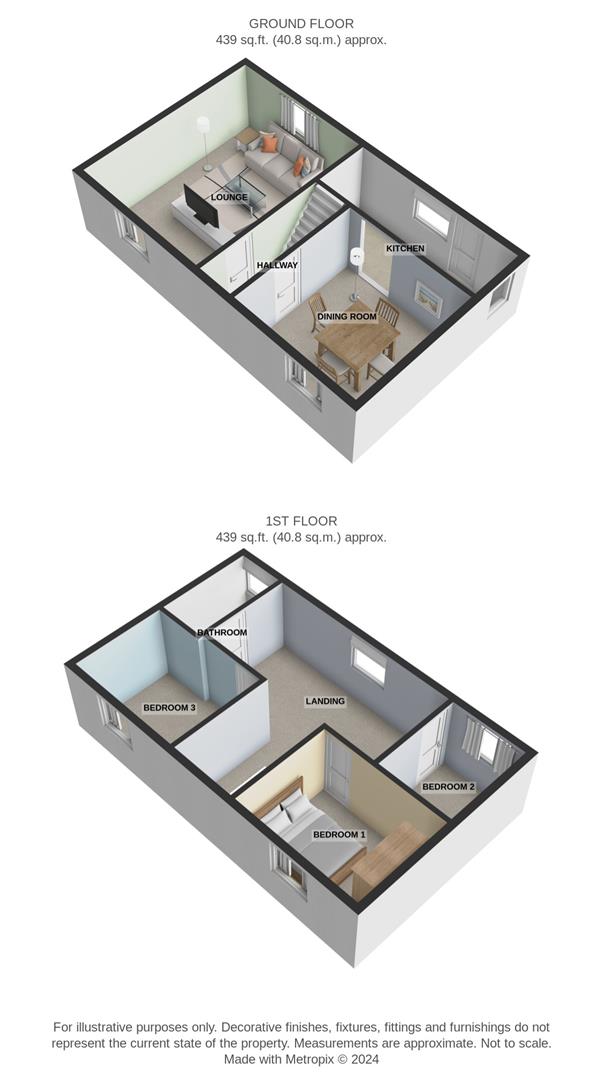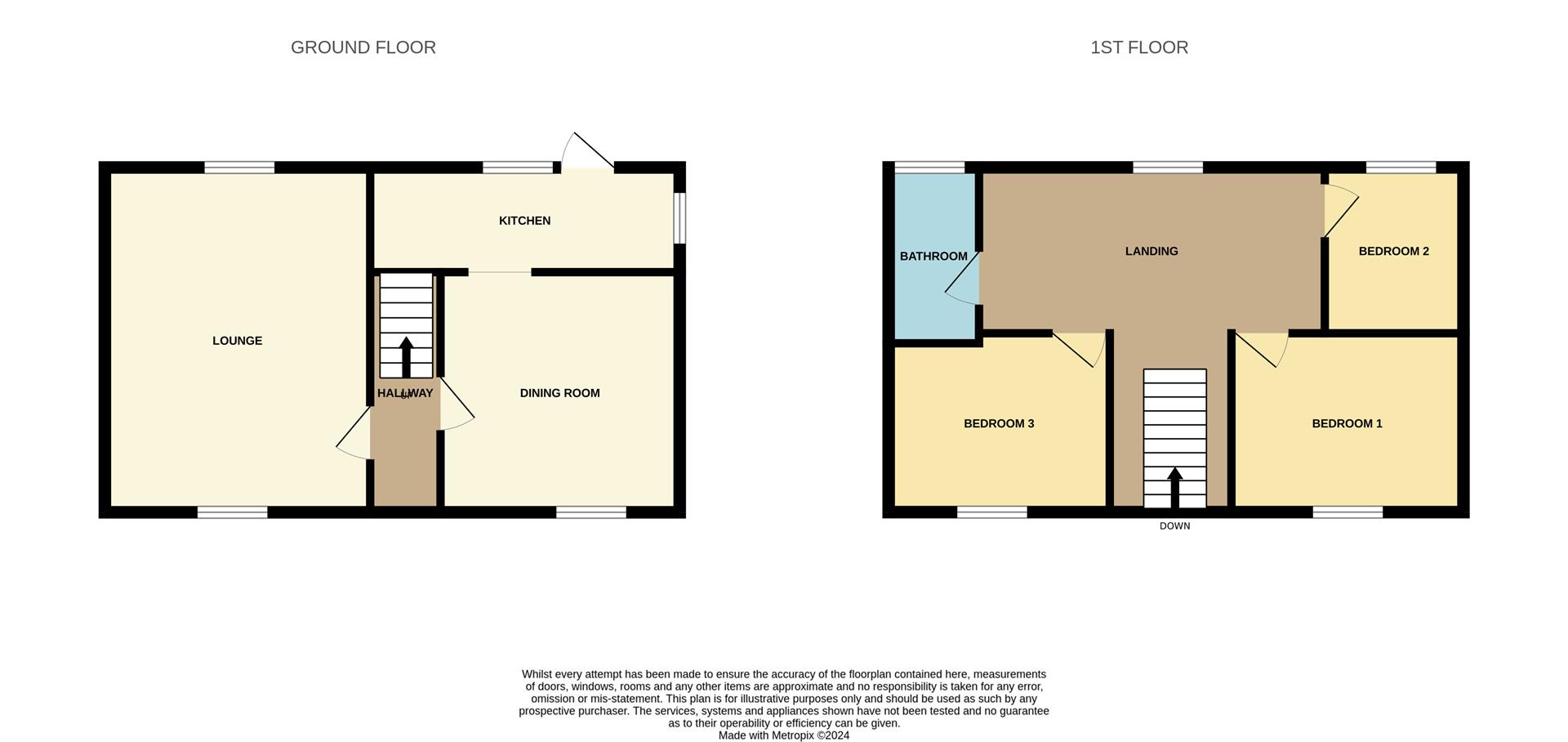Semi-detached house for sale in Arfryn Avenue, Llanelli SA15
* Calls to this number will be recorded for quality, compliance and training purposes.
Property features
- A Well Presented
- Three Bedroom
- Semi Detached House
- Front and Rear Gardens
- Drive providing Off Road Parking
- Close to local Primary School
- Parc Howard and Llanelli Town Centre
- Tenure - Freehold
- Council Tax Band - B
- Viewing Highly Recommended
Property description
Willow Estates have pleasure in offering for sale a well presented three bedroom semi detached house located in the popular area of Llanerch close to Primary Schools and with easy access to Parc Howard, Llanelli Town Centre and its amenities. The Accommodation within comprises of to the Ground Floor: Entrance Hallway, Lounge, Dining Room and Kitchen. To the First Floor: Three Bedrooms and Family Bathroom. Externally the property has front and rear gardens with drive providing Off Road Parking. Energy Rating - tbc. Council Tax Band - B. Tenure - Freehold. This property is of non traditional build.
Ground Floor
Entrance
Access via uPVC double glazed entrance door leading into:
Entrance Hallway
Smooth ceiling, spotlights, stairs to first floor, smoke detector, laminate floor.
Lounge (3.48m x 4.67m approx (11'5 x 15'4 approx))
Smooth ceiling, spotlights, beamed ceiling, uPVC double glazed window to front, uPVC double glazed window to rear, feature fireplace, radiator, laminate floor.
Dining Room (3.43m x 2.54m approx (11'3 x 8'4 approx))
Smooth ceiling, spotlights, uPVC double glazed window to front, radiator, storage cupboard, laminate floor, opening into:
Kitchen (4.72m x 1.83m approx (15'6 x 6'38 approx))
Smooth ceiling, spotlights, a fitted kitchen comprising of matching wall and base units with complimentary work surface over, one and half sink unit with mixer tap, space for fridge freezer, eye level electric oven/grill, tiled walls, halogen oven, uPVC double glazed windows to side and rear, laminate floor, uPVC double glazed entrance door to rear garden.
First Floor
Landing
Smooth ceiling, access to loft space, uPVC double glazed window to rear, radiator, storage cupboard housing boiler.
Bedroom One (3.35m x 2.57m approx (11'0 x 8'5 approx))
Smooth ceiling, uPVC double glazed window to front, radiator, laminate floor.
Bedroom Two (2.67m x 1.91m approx (8'9 x 6'3 approx))
Smooth ceiling, uPVC double glazed window to rear, radiator.
Bedroom Three (3.12m x 3.18mx 4.04m (L-shaped) approx (10'3 x 10')
Smooth ceiling, two uPVC double glazed windows to front, storage with hanging rail, built in wardrobes, radiator, laminate floor.
Family Bathroom (2.51m x 1.30m approx (8'3 x 4'3 approx))
Smooth ceiling, spotlights, uPVC double glazed window to rear, fully tiled walls, radiator, corner bath, low level W.C., wash hand basin set in vanity unit, laminate floor
External
The front of the property is laid to lawn with driveway providing Off Road Parking. The rear garden benefits from a patio area, a further raised patio area and lawn area, steps lead to mature trees and shrubs.
Tenure
We are advised the tenure is Freehold.
Council Tax Band
We are advised the Council Tax Band is B
Property Disclaimer
Please note: All sizes are approximate please double check if they are critical to you. Prospective purchasers must satisfy themselves as to the accuracy of these brief details before entering into any negotiations or contract to purchase. We cannot guarantee the condition or performance of electrical and gas fittings and appliances where mentioned in the property. Please check with Willow Estates should you have any specific enquiry to condition, aspect, views, gardens etc, particuarly if travelling distances to view. None of the statements contained in these particulars are to be relied on as statements or representations of fact
Disclaimer
This property is of non traditional build
Property info
10Arfrynave.Jpg View original

10Arfrynave-High.Jpg View original

For more information about this property, please contact
Willow Estates, SA15 on +44 1554 550982 * (local rate)
Disclaimer
Property descriptions and related information displayed on this page, with the exclusion of Running Costs data, are marketing materials provided by Willow Estates, and do not constitute property particulars. Please contact Willow Estates for full details and further information. The Running Costs data displayed on this page are provided by PrimeLocation to give an indication of potential running costs based on various data sources. PrimeLocation does not warrant or accept any responsibility for the accuracy or completeness of the property descriptions, related information or Running Costs data provided here.
























































.png)


