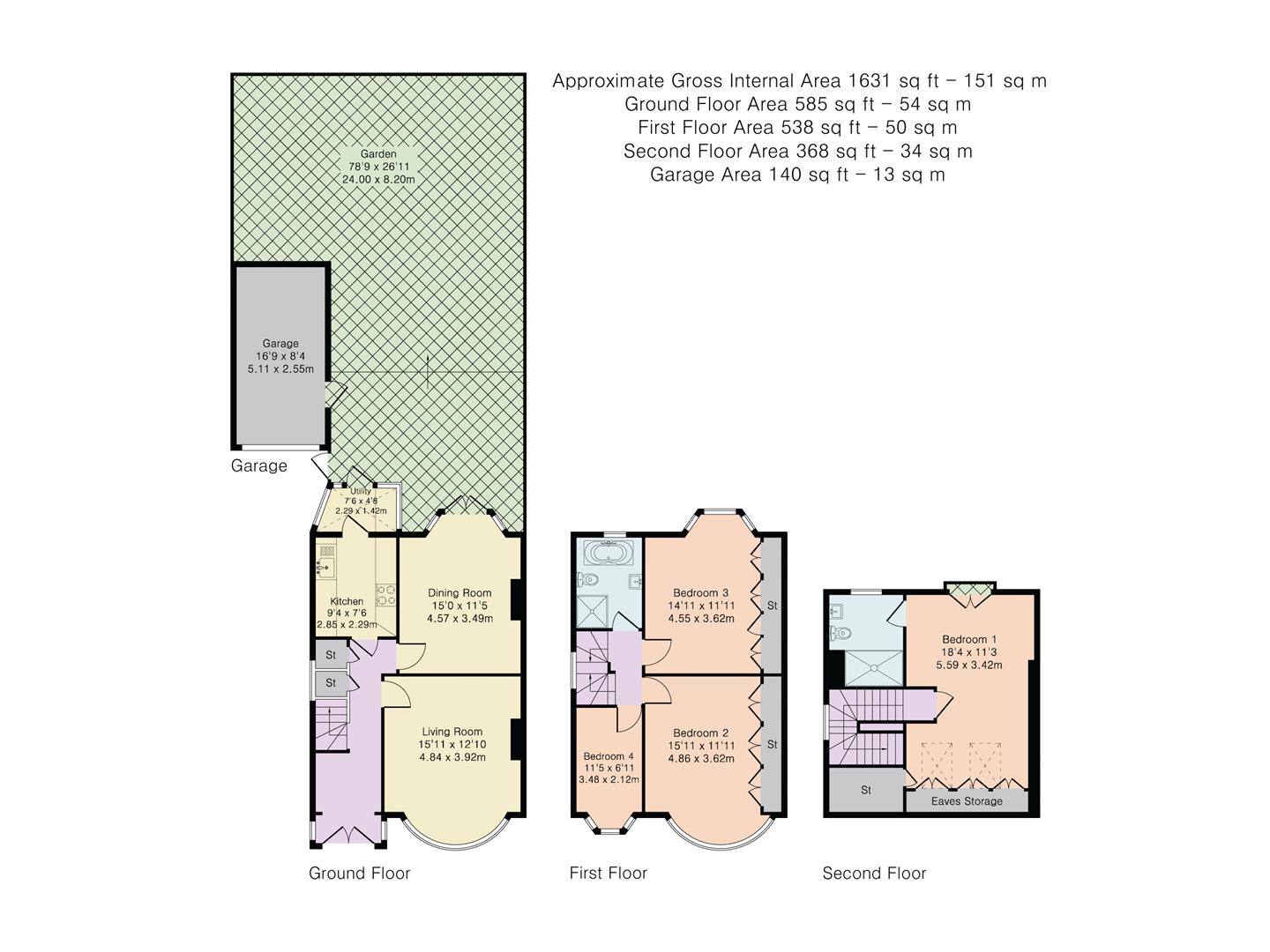Semi-detached house for sale in Ridge Avenue, London N21
* Calls to this number will be recorded for quality, compliance and training purposes.
Property features
- Two reception rooms
- Utility room
- Four good size bedrooms
- Garage via shared drive
- Close to local shops
- Master bedroom with En suite
- Great transport links
- 0.8 miles to the station
Property description
Peter Barry are pleased to offer this wonderful 1930's four bedroom semi detached family home located perfectly for easy access to transport facilities.
This spacious house is conveniently located for road links such as the A10 and the A406. This property offers lots of natural light throughout plus has excellent scope to further extend to the rear (STPP) & has the loft converted into a wonderful Master bedroom with en suite.
Perfectly positioned for local transport facilities such as Grange Park mainline station, just 0.8 miles away, this travels into London's financial district and road links such as the A10 & A406.
Great for a large family, this house is located within the catchment area for an outstanding selection schools that include, Highfields, St Pauls & Raglan primary schools and Winchmore & Edmonton County secondary schools.
This amazing property is a short walk to Green Lanes with its range of Coffee houses, restaurant's, delicatessen's and Gastro pubs. A Waitrose & Sainsburys superstore are also close by too, as is The Broadway and Winchmore Hill Green with a further range of shops such as locksmith's, bakeries, butchers, beauty and hair salons.
In brief the accommodation comprises, inner hallway, lounge, modern fitted kitchen with utility area & dining room. The first floor landing, three good size bedroom and a large family bathroom with separate shower. Stairs up to the second floor landing lead onto a large master bedroom with Juliet balcony and good size en suite shower room.
Outside the front garden is brick paved for off street parking with mature flower, shrub borders and lawn area. There is a shared driveway that leads to a single garage and side gate to your rear garden.
The rear garden has been wonderfully maintained and designed with mature flower & shrub borders, meticulously cared for lawn, two fabulous paved patio area perfect for entertaining plus a large garden shed.
Viewing essential.
Property info
For more information about this property, please contact
Peter Barry Estate Agents, N21 on +44 20 3463 0287 * (local rate)
Disclaimer
Property descriptions and related information displayed on this page, with the exclusion of Running Costs data, are marketing materials provided by Peter Barry Estate Agents, and do not constitute property particulars. Please contact Peter Barry Estate Agents for full details and further information. The Running Costs data displayed on this page are provided by PrimeLocation to give an indication of potential running costs based on various data sources. PrimeLocation does not warrant or accept any responsibility for the accuracy or completeness of the property descriptions, related information or Running Costs data provided here.





























































.png)


