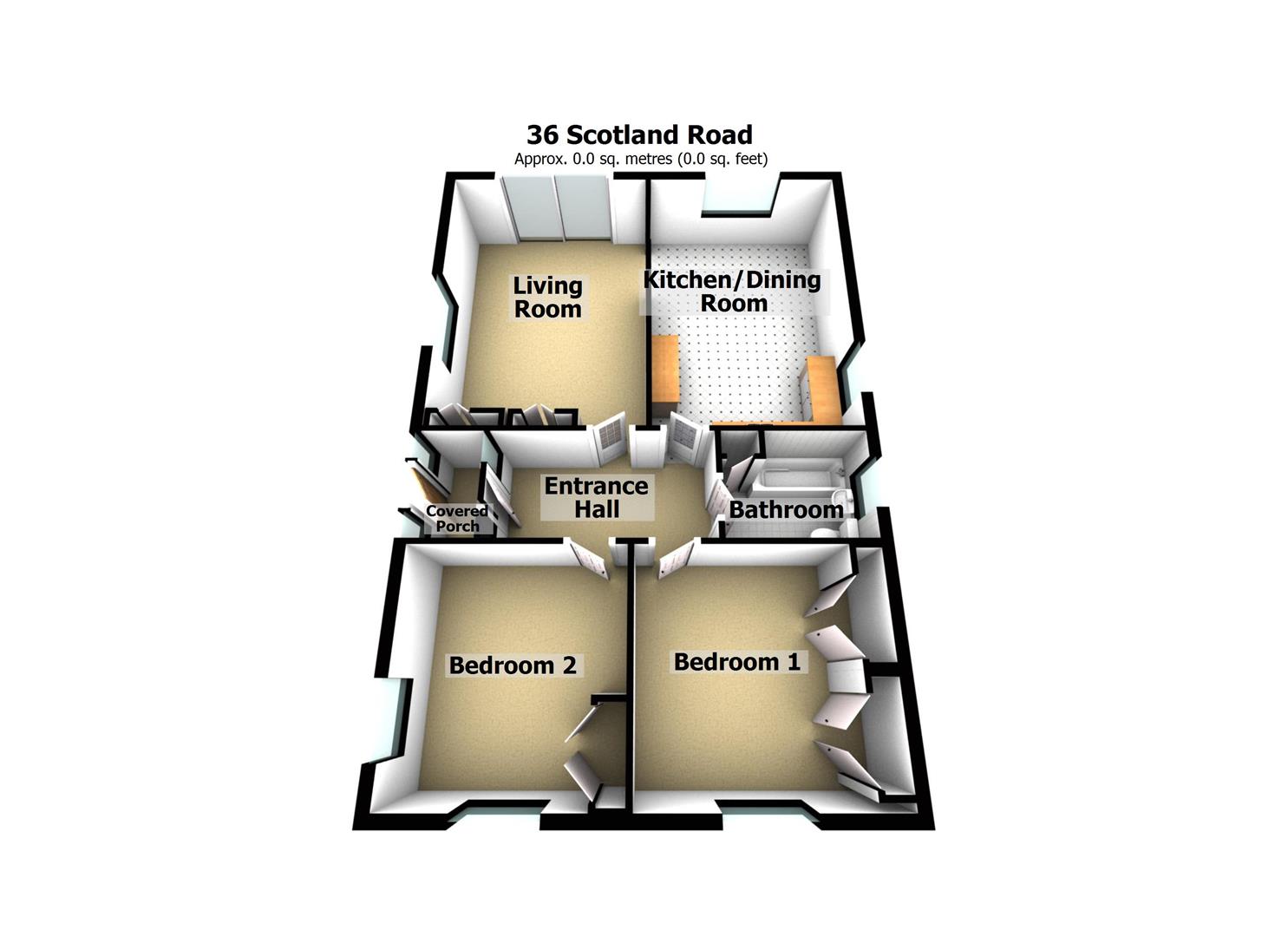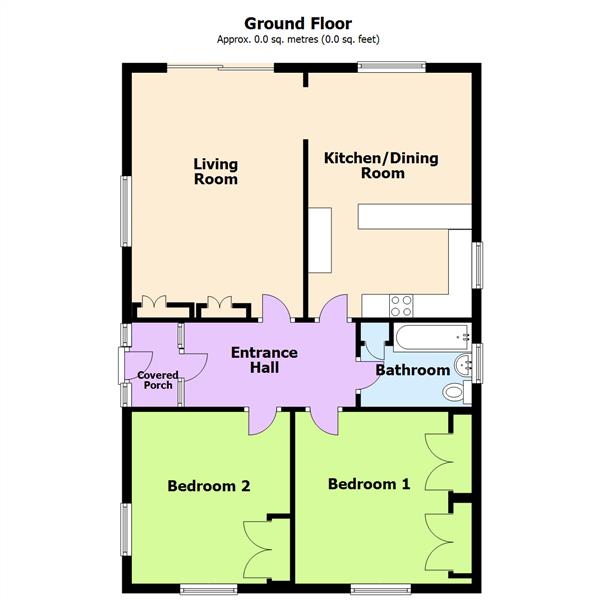Detached bungalow for sale in Scotland Road, Buckhurst Hill IG9
* Calls to this number will be recorded for quality, compliance and training purposes.
Property features
- Two bedroom detached bungalow
- No onward chain
- Potential to extend (subject to local planning)
- Garage
- Good size front and rear gardens
- Double glazed
- Gas central heating (untested)
- Easy access to undergrond station and queens road shops
- Close to popular private and state schools
- Viewing recommended
Property description
As vendor's sole agents we are pleased to offer for sale this Two bedroom detached bungalow which is being offered with no onward chain. Located in one of Buckhurst Hills premier turnings giving a peaceful location and still having easy access to Buckhurst Hill underground station and Queens Road shops, restaurants & cafes.
The property offers good size accommodation with generous size front and rear gardens and has great potential to extend or develop subject to planning. The property comprises of two double bedrooms, bathroom, living room and kitchen/diner with having a great size rear garden with rear access to garage.
Scotland Road itself is located just off Palmerston Road which gives easy access to Epping Forest. Being so close to Buckhurst Hill, Woodford and North Chingford with shops, cafes and restaurants as well as easy access to the M11 and M25 as well as Central Line and the Overground stations. Not forgetting the great choice of many popular state and private schools close by.
Entrance
Front - From on Road parking paved pathway and steps leading to the side of the property and covered porch. Rear - from the garage to the rear of the property access to pathway and steps down to the rear of property and sliding patio doors to Living room or side access with gate to covered porch
Porch (0.850 x 2.182 (2'9" x 7'1"))
Porch with double glazed entrance door with double glazed units either side, tiled flooring and leading to;
Entrance Hallway (3.554 x 2.486 (11'7" x 8'1"))
Opaque glazed door with opaque glazed units either side, carpet, coving, radiator, access to loft and doors leading to; Living Room, Kitchen/Diner, Bedroom One, Bedroom Two and Bathroom.
Living Room (5.255 x 3.404 (17'2" x 11'2"))
Carpet, coving, double aspect with double glazed window to side with double glazed sliding patio doors to rear garden, built in unit with storage and shelving for books.
Kitchen & Dining Area (5.158 x 3.404 (16'11" x 11'2"))
Kitchen Area - Stainless steel sink unit with single drainer and mixer taps, wall and base units with work surfaces, built in oven, built in grill, 4 ring gas hob, Vinyl flooring, overhead extractor, splash back tiling, double glazed window to side, plumbing for washing machine, space for tumble dryer, space for built in fridge/freezer, coving.
Dining Area - coving, carpet, radiator, double glazed window to rear, Archway to Living Room.
Bedroom One (3.690 x 2.775 (12'1" x 9'1"))
Double glazed window to front, one wall with floor to ceiling wardrobes with mirror sliding doors with hanging and shelving, coving, radiator, carpet.
Bedroom Two (3.690 x 3.400 (12'1" x 11'1"))
Double aspect with two double glazed windows to side and front, coving, carpet, radiator, built in wardrobe, chest of drawers.
Bathroom (2.656 x 2.479 (8'8" x 8'1"))
Panelled bath, pedestal wash hand basin, low level flush WC (white suite), tiled walls, bath with mixer taps and shower attachment, built in cupboard used for storage, wall units used for storage, opaque double glazed window to side.
Exterior
Front - Approx 30' - pathway with stairs leading to property with paved areas and flower and shrub areas. Rear - Approx 90' - paved patio area with steps leading to pathway and lawn area with flower and shrub borders with further stairs leading to private garden area as well as access to wooden garden shed and further steps to rear of garden and rear access with garage.
Property info
36 Scotland Road, Buckhurst Hill 2.Jpg View original

2Dfloorplan.Png View original

For more information about this property, please contact
Knightons, IG9 on +44 20 8115 7513 * (local rate)
Disclaimer
Property descriptions and related information displayed on this page, with the exclusion of Running Costs data, are marketing materials provided by Knightons, and do not constitute property particulars. Please contact Knightons for full details and further information. The Running Costs data displayed on this page are provided by PrimeLocation to give an indication of potential running costs based on various data sources. PrimeLocation does not warrant or accept any responsibility for the accuracy or completeness of the property descriptions, related information or Running Costs data provided here.

























.png)
