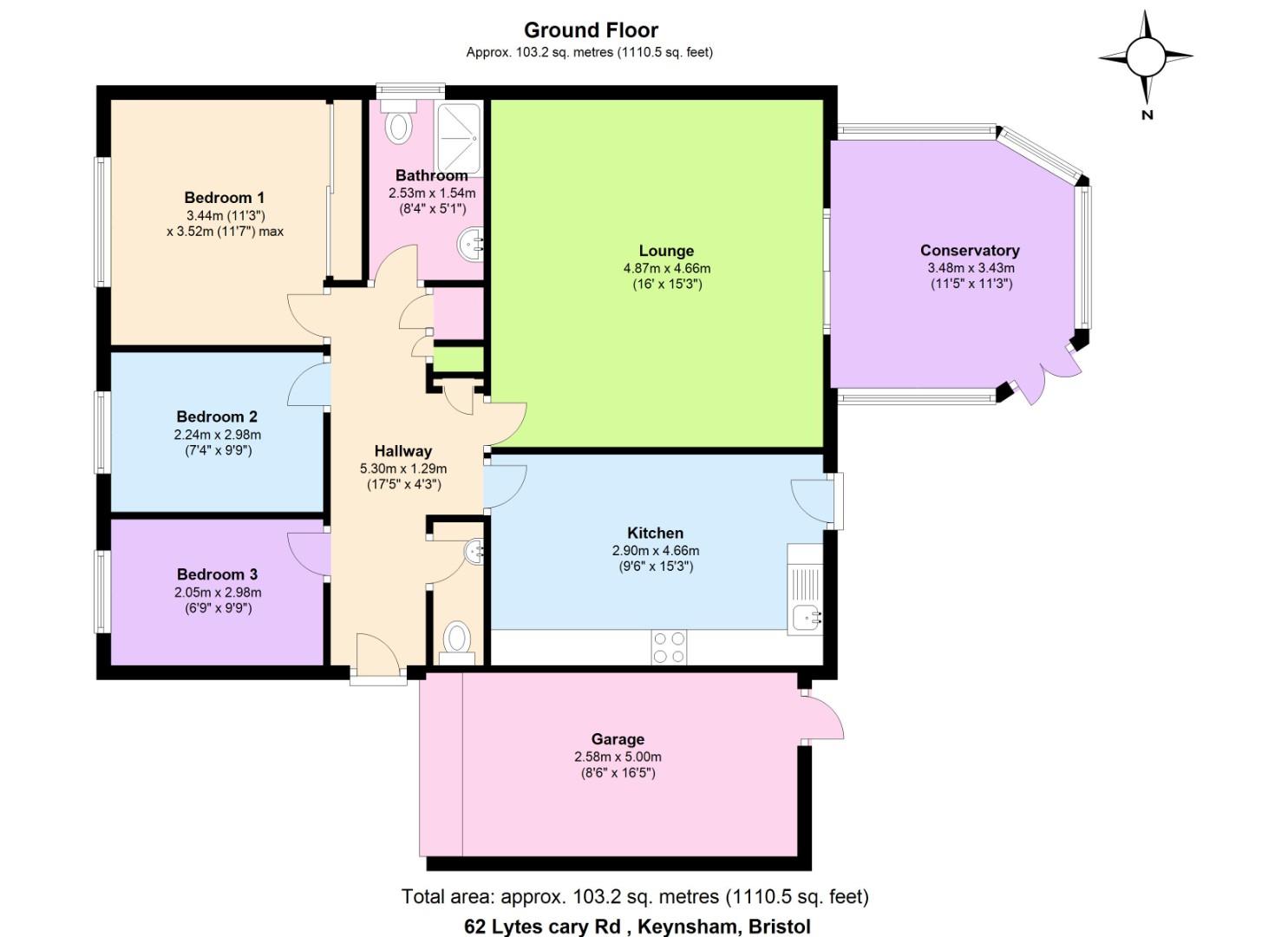Semi-detached bungalow for sale in Lytes Cary Road, Keynsham, Bristol BS31
* Calls to this number will be recorded for quality, compliance and training purposes.
Property features
- No onward sales chain
- Link detached bungalow
- Close to local countryside
- UPVC double glazing
- Gas fired central heating
- Wet room
- Enclosed rear garden
- Driveway and garage
- Solar Panels
Property description
**no onward sales chain** A three bedroom link detached bungalow situated in an elevated position on Lytes Carey Road, Keynsham. This lovely bungalow benefits from uPVC double glazing, gas fired central heating, a wet room style shower, conservatory, an integral garage and driveway along with an enclosed rear garden. An internal inspection is highly recommended.
Keynsham is ideally situated between Bristol and Bath, is well serviced by good road and rail networks. Keynsham High Street offers a variety of shops, public houses and restaurants. It has an award winning Memorial Park together with excellent primary and secondary schools.
Entrance via leaded double glazed front door into
Hallway (5.30 x 1.29 (17'4" x 4'2"))
Double radiator, storage cupboard with shelving and hanging space, additional second storage cupboard, airing cupboard with wooden shelving for linen, doors to
Downstairs W/C
Low level w/c, wash hand basin with mixer tap over and storage beneath, part tiled, single radiator, extractor, light.
Kitchen/Dining Room (2.90 x 4.66 (9'6" x 15'3"))
UPVC double glazed window to rear aspect, uPVC double glazed pedestrian door to patio and rear garden, a range of wall and floor units with roll edge worksurface over, 1 1/4 bowl ceramic sink drainer unit with chrome mixer taps over, tiled splashbacks, space for gas cooker, space and plumbing for automatic washing machine, space for fridge freezer, double radiator, wood effect flooring, coving, inset spots.
Lounge (4.87 x 4.66 (15'11" x 15'3"))
UPVC double glazed sliding patio doors to conservatory, 2 double radiators, electric fire with marble hearth, surround and mantel over, coving, wall lights.
Conservatory (3.48 x 3.43 (11'5" x 11'3"))
UPVC double glazed doors to patio and rear garden, uPVC double glazed windows to rear aspect, tiled flooring, wall light.
Wet Room (2.53 x 1.54 (8'3" x 5'0"))
Obscured uPVC double glazed window to side aspect, suite comprising low level w/c, pedestal wash hand basin, majority tiled walls, central floor drain, wet room style flooring, Triton electric shower, wall mounted radiator, wall lights, extractor.
Main Bedroom (3.44 x 3.52 (11'3" x 11'6"))
UPVC double glazed window to front aspect, double radiator, built in mirrored fronted wardrobes with hanging rail and shelving.
Bedroom Two (2.24 x 2.98 (7'4" x 9'9"))
UPVC double glazed window to front aspect, single radiator.
Bedroom Three/Study (2.05 x 2.98 (6'8" x 9'9"))
UPVC double glazed window to front aspect, single radiator.
Outside
The front of the property has a driveway providing off street parking and access to the single garage, the front garden is enclosed by a clipped Laurel evergreen hedge. The rear garden has a patio area immediately adjacent to the property ideal for garden furniture, the remainder is laid mainly to lawn with borders containing mature plants and shrubs with an established evergreen Laurel along with a good selection of fruit trees. A small garden shed is also included in the sale. There is pedestrian access to garage. The rear garden is enclosed mainly by wood panel fencing with concrete posts and gravel boards.
Garage (2.58 x 5.00 (8'5" x 16'4"))
Metal electric roller shutter door.
Directions
Satnav BS31 1XL
Property info
For more information about this property, please contact
Eveleighs, BS31 on +44 117 304 8413 * (local rate)
Disclaimer
Property descriptions and related information displayed on this page, with the exclusion of Running Costs data, are marketing materials provided by Eveleighs, and do not constitute property particulars. Please contact Eveleighs for full details and further information. The Running Costs data displayed on this page are provided by PrimeLocation to give an indication of potential running costs based on various data sources. PrimeLocation does not warrant or accept any responsibility for the accuracy or completeness of the property descriptions, related information or Running Costs data provided here.



























.png)

