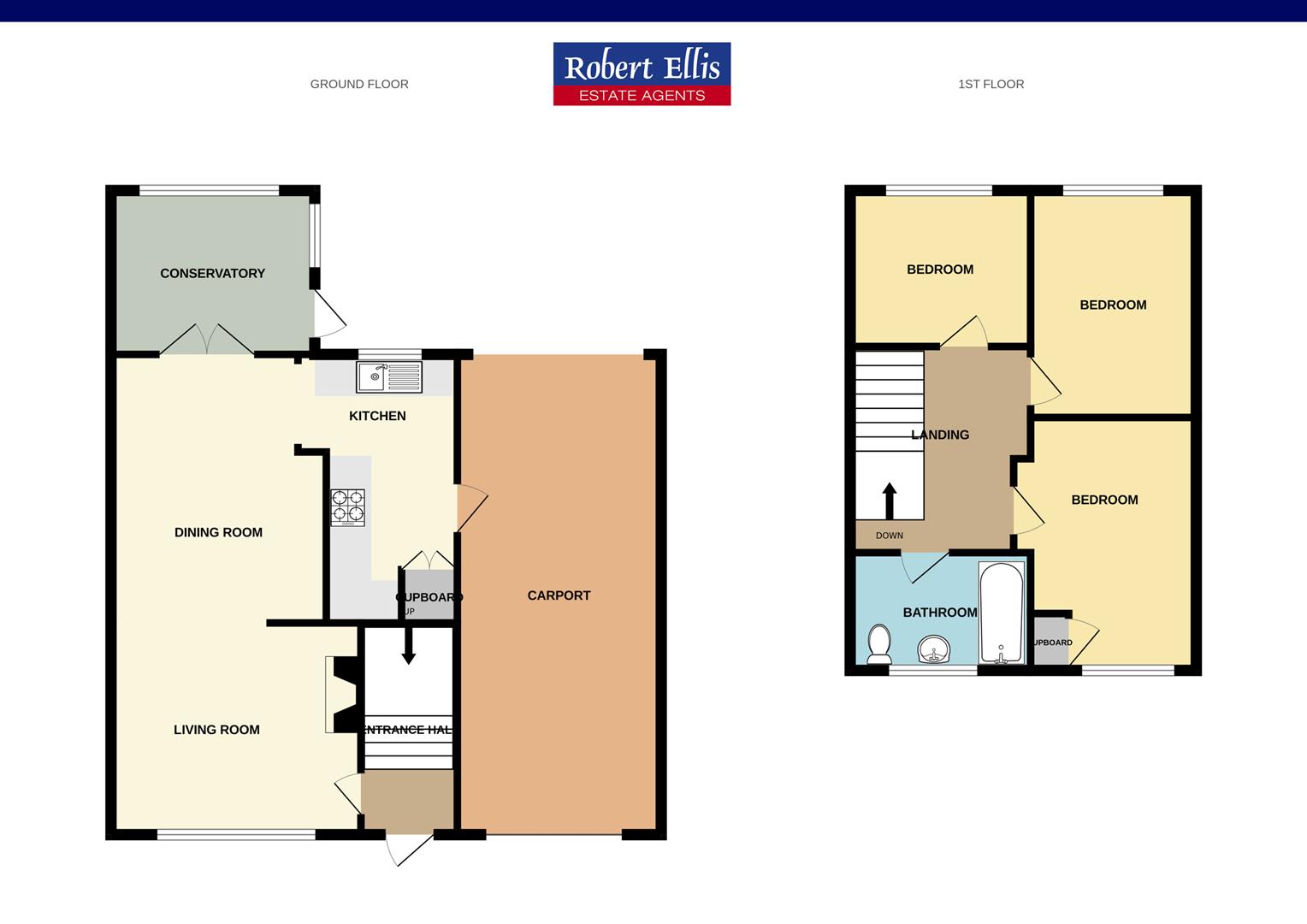Semi-detached house for sale in Pasture Road, Stapleford, Nottingham NG9
* Calls to this number will be recorded for quality, compliance and training purposes.
Property features
- Three bedroom semi detached house
- Through lounge/diner
- Useful snug/sitting room/home office
- Off-street parking & useful carport
- Generous single garage offering an ideal workshop
- Easy to maintain rear garden
- Convenient location
- Would make A great first home
- Viewing recommended
Property description
An extended three bedroom semi detached house. Offering surprisingly spacious accommodation, through lounge/diner, additional room (great as a home office, study or sitting room), ample parking, carport and garage. Well presented and ready to move into. Viewing recommended.
An extended three bedroom semi detached house.
Offered for sale in a ready to move into condition, with feature including gas fired central heating served from a combination boiler, uPVC double glazed windows throughout, and the added benefit of a ground floor extension providing for an additional reception room (ideal as a home office, snug, sitting room, or playroom).
The property is set back from the road with gated off-street parking to an enclosed carport which, in turn, leads through to a sectional concrete, larger than average single garage (great for storage or a workshop).
Situated in this non-estate convenient location within a short walk of the junior school, as well as open space and playing fields, and regular bus service. The town centre of Stapleford is within easy reach, as well as good road networks such as the A52 linking Nottingham, Derby and Junction 25 of the M1 motorway.
This property is ideal for young families, first time buyers, and we strongly recommend an early internal viewing to fully appreciate the accommodation on offer.
Entrance Hall
Double glazed front entrance door, radiator, stairs to the first floor.
Through Lounge/Diner (7.5 x 3.96 reducing to 2.31 (24'7" x 12'11" reduci)
A spacious room with radiator, double glazed window to the front, door to kitchen and access to snug.
Snug (3.38 x 2.30 (11'1" x 7'6"))
A versatile room, great as an additional sitting room, playroom or home office. Double glazed windows and door to rear garden.
Kitchen (3.84 x 2.52 (12'7" x 8'3"))
Incorporating a range of fitted wall, base and drawer units, rolled edge work surfacing and inset single bowl sink unit with single drainer. Built-in electric oven, hob and extractor. Plumbing and space for washing machine. Appliance space.
Pantry
Double glazed window and door to carport.
First Floor Landing
Doors to bedrooms and bathroom.
Bedroom One (3.83 x 2.95 (12'6" x 9'8"))
Fitted cupboard housing a 'Baxi' combination boiler (for central heating and hot water), radiator, double glazed window to the rear.
Bedroom Two (3.55 x 2.64 (11'7" x 8'7"))
Radiator, double glazed window to the front.
Bedroom Three (2.37 x 2.21 (7'9" x 7'3"))
Radiator, double glazed window to the front.
Bathroom
Incorporating a three piece suite, wash hand basin, low flush WC, bath with electric shower over. Partially tiled walls, heated towel rail, double glazed window.
Outside
The property is set back from the road with a partially walled-in front garden with fence side boundary. Hard landscaped for ease of maintenance with driveway providing off-street parking. The drive continues into an attached carport at the side of the house which, in turn, leads to the garage. The rear garden is hard landscaped with ease of maintenance in mind, with gravel areas, patio and paving.
Garage (7.2 x 3.62 (23'7" x 11'10"))
Sectional concrete construction with up and over door, light and power. This makes an ideal storage area and workshop.
Directions
From our Stapleford Branch on Derby Road, proceed to the Roach traffic lights. Turn left onto Church Street. Continue into Pasture Road. Follow the road along and the property can be found on the left hand side, identified by our For Sale board.
An extended three bedroom semi detached house.
Property info
For more information about this property, please contact
Robert Ellis - Stapleford, NG9 on +44 115 774 0071 * (local rate)
Disclaimer
Property descriptions and related information displayed on this page, with the exclusion of Running Costs data, are marketing materials provided by Robert Ellis - Stapleford, and do not constitute property particulars. Please contact Robert Ellis - Stapleford for full details and further information. The Running Costs data displayed on this page are provided by PrimeLocation to give an indication of potential running costs based on various data sources. PrimeLocation does not warrant or accept any responsibility for the accuracy or completeness of the property descriptions, related information or Running Costs data provided here.

































.png)

