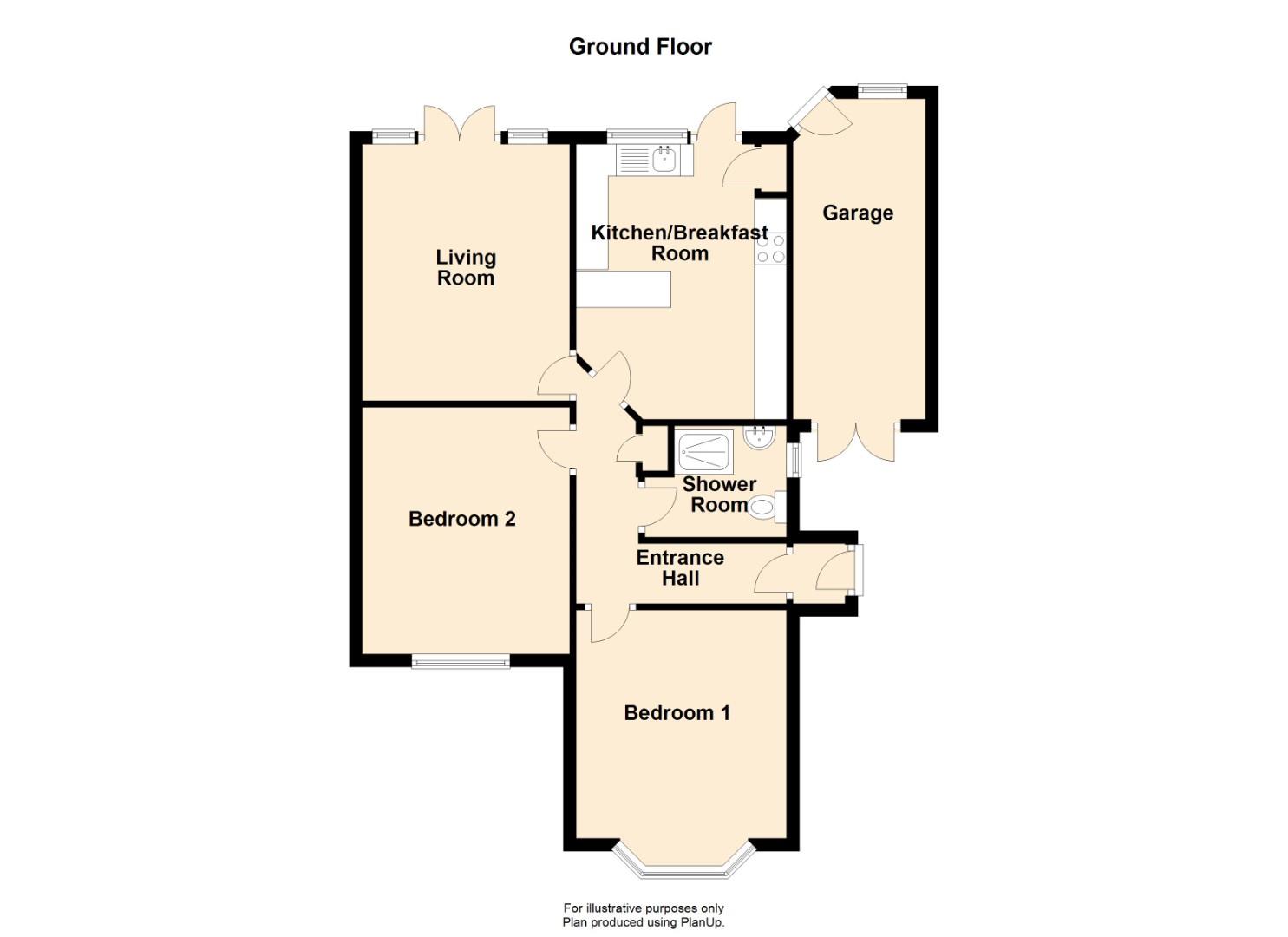Semi-detached bungalow for sale in Trosley Road, Belvedere DA17
* Calls to this number will be recorded for quality, compliance and training purposes.
Property features
- No forward chain
- Two double bedrooms
- Semi detached bungalow
- Kitchen/breakfast room
- Close to local amenities
- In need of some refurbishment and updating
- Lovely rear garden
- Ample parking
- Total floor area 62 sqm
- EPC rating D
Property description
Built circa 1935, welcome to this two-bedroom semi-detached bungalow conveniently located near Nuxley Village, offering a variety of shops.
This property features a reception room, kitchen/breakfast room, shower room, and two generously sized double bedrooms, providing comfortable living spaces for individuals, couples, or small families.
A notable highlight of this property is its garden, perfect for gardening enthusiasts or those who enjoy outdoor dining and leisure activities.
Parking is ample, ensuring convenience for both residents and visitors.
Families will appreciate the proximity to local schools such as Bedonwell Infants and Junior Schools, Belmont Primary School, and Lessness Heath Primary School.
While this property offers an excellent opportunity, it require some refurbishment, allowing new owners to personalise and create their dream home.
With easy access to abundant bus services including routes 401,601,422, and B12, commuting and exploring the area is a breeze, making this property a highly desirable option.
Offered with no forward chain, this bungalow promises a smooth and hassle-free transition for the discerning buyer.
Contact us today to schedule a viewing and envision the possibilities!
Entrance Porch
Entrance Hall
Lounge (4.17m x 3.25m (13'8 x 10'8))
Kitchen/Breakfast (4.01m x 3.28m (13'2 x 10'9))
Bedroom One (4.06m (into bay) x 3.23m (13'4 (into bay) x 10'7))
Bedroom Two (3.51m x 3.18m (11'6 x 10'5))
Shower Room
Garden
Garage (5.00m x 2.06m (16'5 x 6'9))
Off Road Parking
Property info
For more information about this property, please contact
Hunters - Abbey Wood, SE2 on +44 20 3478 3345 * (local rate)
Disclaimer
Property descriptions and related information displayed on this page, with the exclusion of Running Costs data, are marketing materials provided by Hunters - Abbey Wood, and do not constitute property particulars. Please contact Hunters - Abbey Wood for full details and further information. The Running Costs data displayed on this page are provided by PrimeLocation to give an indication of potential running costs based on various data sources. PrimeLocation does not warrant or accept any responsibility for the accuracy or completeness of the property descriptions, related information or Running Costs data provided here.























.png)
