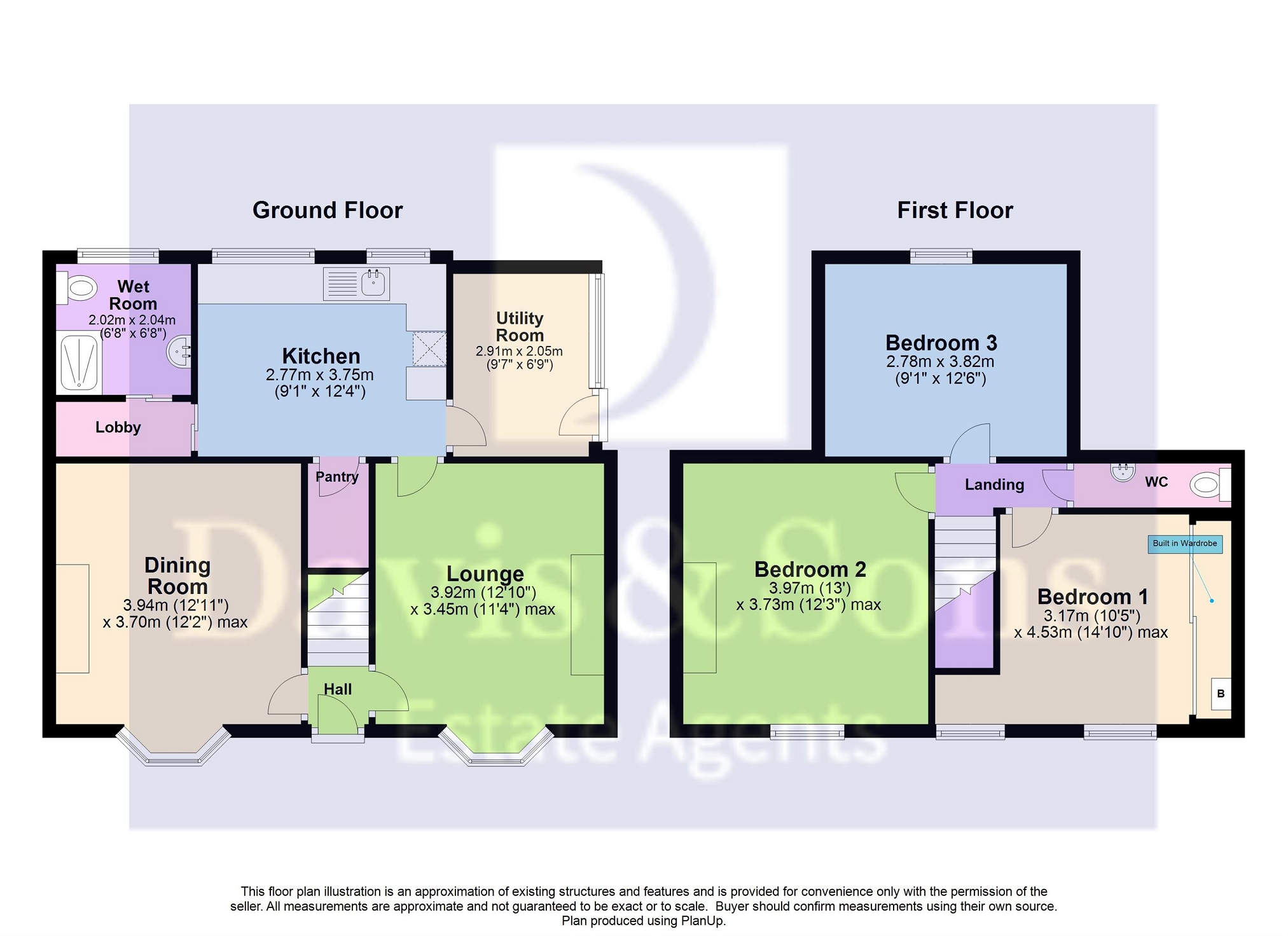Semi-detached house for sale in Wellspring Terrace, Risca, Newport. NP11
* Calls to this number will be recorded for quality, compliance and training purposes.
Property features
- Semi-detached
- Planing granted for A 2 bedroom detached house
- 3 bedrooms
- Larger than average garden
- Ground floor wet room
- First floor WC
- Separate lounge and dining room
- 1 minute walk to the train station
- Close to risca town centre
- No chain
Property description
We are thrilled to offer for sale, this lovely family home is Risca. The added bonus with this property is that is comes with planning permission for a two bedroom detached house within the boundary. With three bedrooms and a separate WC upstairs, downstairs you will find a lounge, dining room, utility room, walk in shower room and a good size kitchen with pantry/storage area. Outside, a garage with off road parking and the rear garden is larger than average, currently laid to lawn with flower beds. For getting out and about and commuting, Risca Train station is a minutes walk away and the A467 takes you to the M4 and beyond. A regular bus service runs through Risca Town. Risca itself has independent shops as well as chain stores, doctors and dentists. If you have younger ones who need schools, there are schools that cater for infants and High School ages. A stretch of the Monmouthshire and Brecon Canal give a good walk along the bank, taking you to Fourteen Locks and the visitor centre. In Cwmcarn, the Scenic Drive with it's downhill cycle track is a year round attraction. This home is offered for sale, with no onward chain. If this sound like something you could make your own, please call us for a viewing.
General Information
Planning approved for a detached 2 bedroom house in the existing grounds.
Hall
Entrance door, stairs to the first floor, doors to:
Dining Room (3.94m x 3.70m Max (12' 11" x 12' 2" Max))
Double glazed bay window to the front, radiator.
Lounge (3.92m x 3.45m Max (12' 10" x 11' 4" Max))
Double glazed bay window to the front, feature fireplace, radiator, door to:
Kitchen (2.77m x 3.75m (9' 1" x 12' 4"))
2 Double glazed windows to the rear, door to the pantry, range of wall and base units, sink with a chrome mixer tap, space for a freestanding cooker, radiator, door to:
Lobby
Radiator, door to:
Wet Room (2.02m x 2.04m (6' 8" x 6' 8"))
Double glazed obscured glass window to the rear, walk in shower area with glass sides and door, close coupled wc and wall mounted wash hand basin, extractor fan, chrome heated towel rail/radiator.
Utility Room
Off the kitchen with double glazed obscured glass door and window, plumbing for a washing machine.
Landing
Doors to:
Bedroom 1 (3.17m x 4.53m Max (10' 5" x 14' 10" Max))
2 Double glazed windows to the front, built in wardrobes, wall mounted gas boiler, radiator.
WC
Close coupled wc, wall mounted wash hand basin, extractor fan.
Bedroom 2 (3.97m x 3.73m Max (13' 0" x 12' 3" Max))
Double glazed window to the front, radiator.
Bedroom 3 (2.78m x 3.82m (9' 1" x 12' 6"))
Double glazed window to the rear, built in wardrobes, radiator.
Front Garden
Enclosed larger than average garden, pathway leading to gated access out to Park Road, large patio seating area, mature garden mainly laid to lawn with mature shrubs, gated access leading to the rear.
Aerial View
Views showing the house and garden.
Rear
Hard standing for off road parking, access to the rear entrance, gated access to the rear garden.
Garage
Detached single garage.
Property info
For more information about this property, please contact
Davis & Sons, NP11 on +44 1633 371785 * (local rate)
Disclaimer
Property descriptions and related information displayed on this page, with the exclusion of Running Costs data, are marketing materials provided by Davis & Sons, and do not constitute property particulars. Please contact Davis & Sons for full details and further information. The Running Costs data displayed on this page are provided by PrimeLocation to give an indication of potential running costs based on various data sources. PrimeLocation does not warrant or accept any responsibility for the accuracy or completeness of the property descriptions, related information or Running Costs data provided here.



















































.png)


