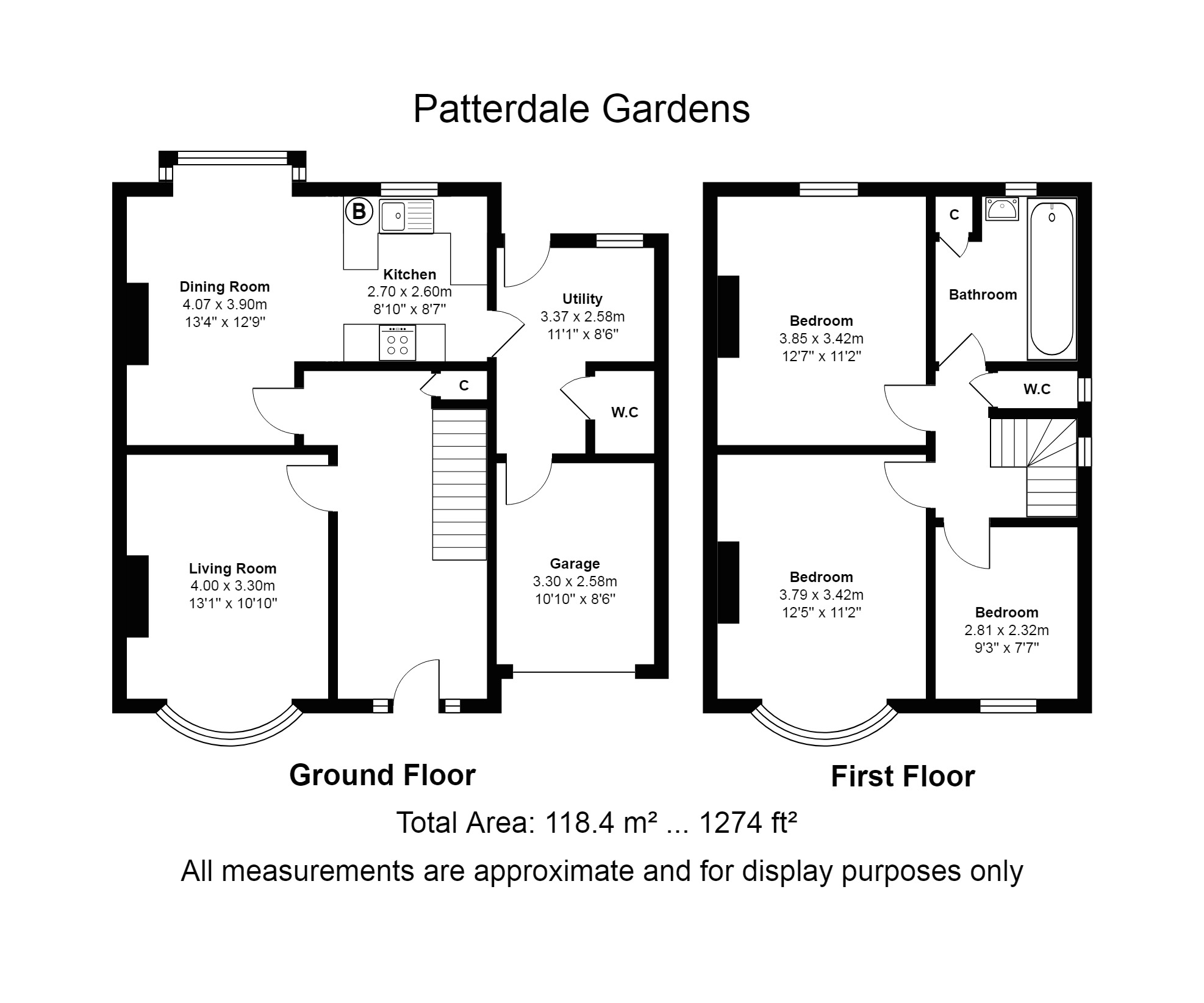Semi-detached house for sale in Patterdale Gardens, High Heaton NE7
* Calls to this number will be recorded for quality, compliance and training purposes.
Property features
- Three bedrooms
- Westerly rear garden
- Driveway for one car
- Gas central heating
- No onwards chain
- Very sought after area
- Ideal for access to local services
- Sainsbury within walking distance
- Easy access to Freeman Park
Property description
Detailed Description
For sale with no onwards chain.
Noel Harris Residential Sales introduce this three bedroomed 1930's semi-detached house which is located within the heart of High Heaton in a location which is favoured for its ease of access to local green spaces, schools, shops and the Freeman Hospital. The area benefits from a bridle path at the top of the street providing an enjoyable route for dog walkers, cyclists and strollers alike with South Gosforth/David Lloyd/Freeman Park to the west, and as far as the Rising Sun Country Park to the east.
The house has gas central heating with a combi boiler and a westerly rear garden which enjoys late sun in the summer months. Other attractions include a front garden, driveway for one car and a garage which makes an ideal for storage space. Council tax band C, energy rating C. Freehold.
Hallway: Radiator.
Dining room (rear): WIth bay winow and radiator. Open plan to :
Kitchen: With fitted units. Gas hob and electric oven. Cupboard with gas combi boiler.
Utility room: With plumbing for washer. (former garage space)
Ground floor w.c.: With wash basin and w.c. Door to garage. Door to garden.
First floor landing
Bedroom one (front): With bay window. Radiator.
Living room (front): With radiator and fireplace.
Bedroom two (rear): With radiator.
Bedroom three: Radiator.
Bathroom: With radiator. White bath with shower over. Separate w.c.
Outside: Garden and driveway to front.
Garage: Ideal for storage.
Rear garden: Westerly rear garden with sun into the evening during the summer months.
Floor plan and measurements.: These a provided as a visual guide only and should not be used for any other purpose.
Property info
For more information about this property, please contact
Noel Harris Residential Sales, NE7 on +44 191 723 0592 * (local rate)
Disclaimer
Property descriptions and related information displayed on this page, with the exclusion of Running Costs data, are marketing materials provided by Noel Harris Residential Sales, and do not constitute property particulars. Please contact Noel Harris Residential Sales for full details and further information. The Running Costs data displayed on this page are provided by PrimeLocation to give an indication of potential running costs based on various data sources. PrimeLocation does not warrant or accept any responsibility for the accuracy or completeness of the property descriptions, related information or Running Costs data provided here.




























.png)
