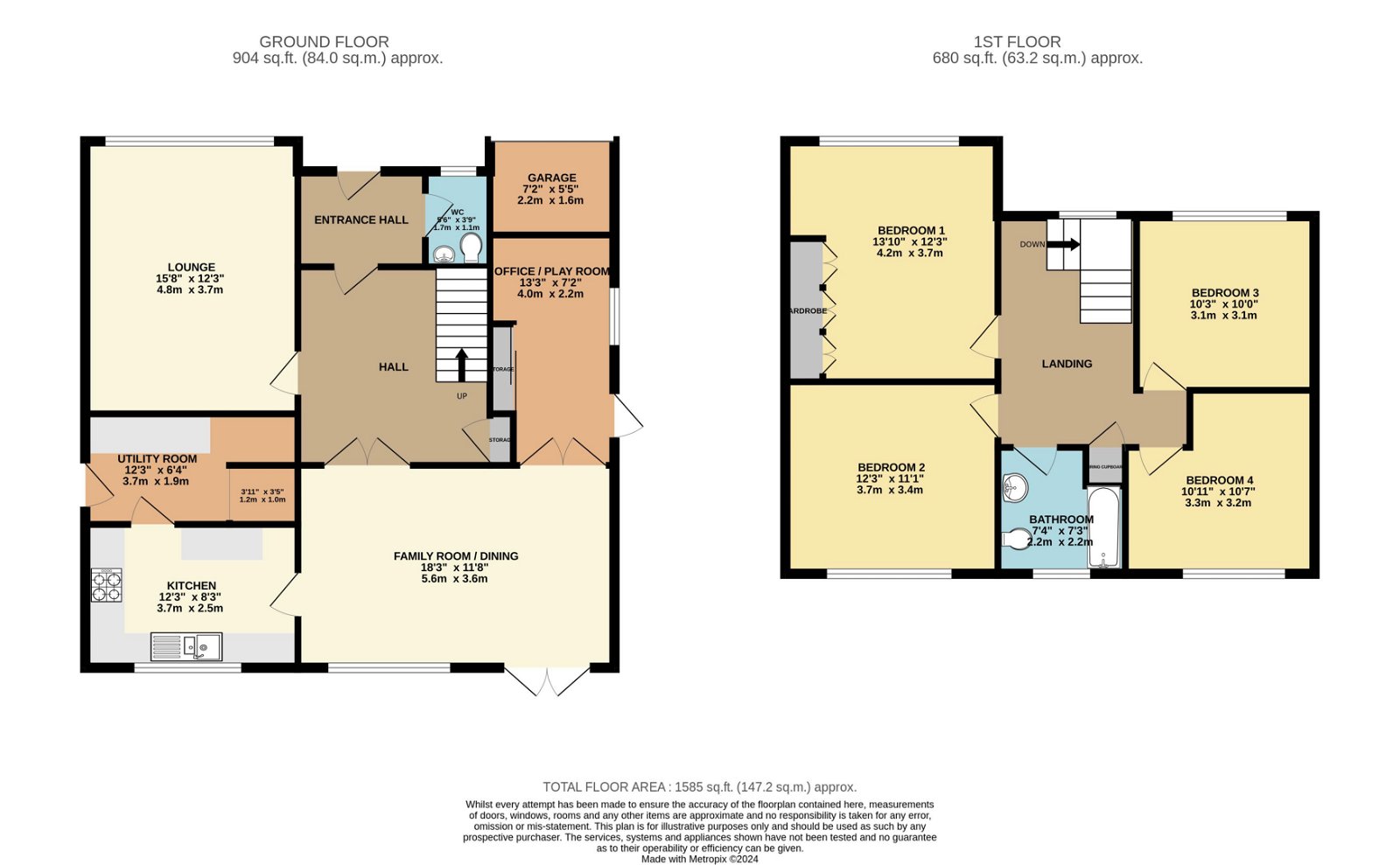Detached house for sale in Chestnut Drive, Shenstone WS14
* Calls to this number will be recorded for quality, compliance and training purposes.
Property features
- Quote ref: FS0647
- Located within an exceptionally desirable road
- South facing garden
- Lounge. Open plan family/dining room and home office/playroom
- A large entrance hall with WC
- Kitchen and Utility room
- Four excellent sized bedrooms
- Bathroom (Potential for shower room if desired)
- Garage for storage and Driveway
- Desirable Shenstone village location
Property description
Quote ref: FS0647
Enjoying a desirable location in this exceptionally quiet road, enjoying beautiful far reaching views and a lovely position for a family, this detached home has been thoughtfully laid out to maximise the space a busy family needs whilst still offering further potential, should it be desired.
A large entrance hall sets the scene from the moment you walk through the door, with a full view through to the rear garden. The lounge overlooks the front and has a central fireplace so works perfectly as a space to relax, whilst my favourite room has to be the open plan family/dining room with space for a sofa, dining table and doors leading off into the kitchen, home office/playroom and outside. The kitchen has a wealth of storage and an ideal separate utility room and the thoughtfully converted garage makes the perfect, home office. It is worth noting that the current owners, retained the front of the garage for useful storage space.
Upstairs there are four fantastic sized bedrooms, all with large, panoramic windows and I was so surprised how far you can see across roofs and open countryside, from the rear bedrooms. There is a spacious family bathroom and with some modification of the layout, there is space to include a further shower room, if desired and without much expense.
Outside the garden is South facing and enjoys a fabulous, private aspect
Shenstone is one of the most desirable villages within Staffordshire and hosts a variety of independent shops, restaurants, a highly regarded Primary school and a train station with direct links into Lichfield and Birmingham
A fantastic home in a very popular location.
Council Tax Band: F
Entrance Hall
WC
Hall
Lounge - 4.8m x 3.73m (15'9" x 12'3")
Kitchen - 3.73m x 2.51m (12'3" x 8'3")
Utility Room - 3.73m x 1.93m (12'3" x 6'4")
Family Room / Dining - 5.56m x 3.56m (18'3" x 11'8")
Office/Playroom - 4.04m x 2.18m (13'3" x 7'2")
Landing
Bedroom One - 4.19m x 3.76m (13'9" x 12'4")
Bedroom Two - 3.76m x 3.2m (12'4" x 10'6")
Bedroom Three - 3.1m x 3.05m (10'2" x 10'0")
Bedroom Four - 3.23m x 3.2m (10'7" x 10'6")
Bathroom - 2.24m x 2.21m (7'4" x 7'3")
Garage Storage
Property info
For more information about this property, please contact
eXp World UK, WC2N on +44 1462 228653 * (local rate)
Disclaimer
Property descriptions and related information displayed on this page, with the exclusion of Running Costs data, are marketing materials provided by eXp World UK, and do not constitute property particulars. Please contact eXp World UK for full details and further information. The Running Costs data displayed on this page are provided by PrimeLocation to give an indication of potential running costs based on various data sources. PrimeLocation does not warrant or accept any responsibility for the accuracy or completeness of the property descriptions, related information or Running Costs data provided here.






































.png)
