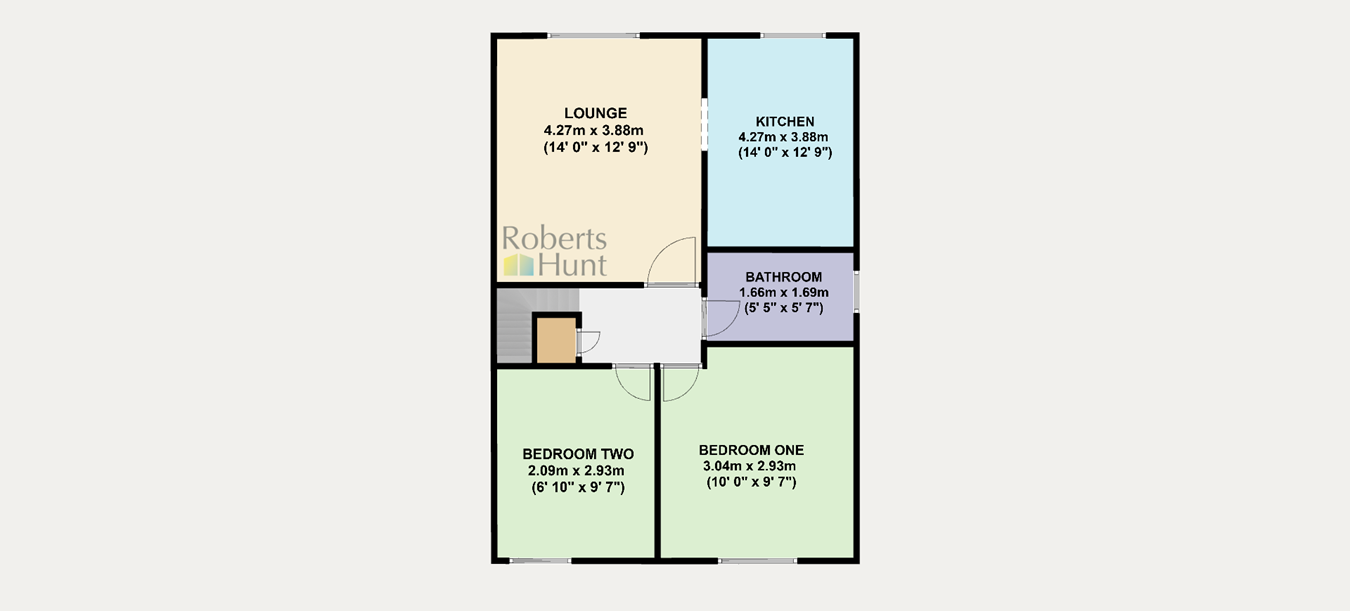Maisonette for sale in Burns Avenue, Feltham TW14
* Calls to this number will be recorded for quality, compliance and training purposes.
Property features
- Entrance Hall
- Spacious Living Room
- Large Kitchen
- Two Double Bedrooms
- Modern Bathroom
- Loft Space
- Combi Boiler
- Double Glazing
- 117 Year Lease
- Highly Recommended
Property description
Entrance Hall
Approached via a front aspect UPVC door, carpeted stairs to first floor, built in storage cupboard, loft hatch and doors to all rooms.
Living Room
3.49m x 3.97m (11' 5" x 13' 0") Rear aspect double glazed window, laminate flooring and wall mounted radiator.
Kitchen
2.52m x 3.30m (8' 3" x 10' 10") Rear and side aspect double glazed windows. A modern range of eye and base level units with integrated combi boiler (installed 2022), drainage sink, oven and gas hob. Space for fridge/ freezer, washing machine and dryer.
Bedroom One
2.68m x 3.34m (8' 10" x 10' 11") Front aspect double glazed window, floor to ceiling fitted wardrobes, laminate flooring and wall mounted radiator.
Bedroom Two
2.68m x 3.34m (8' 10" x 10' 11") Front aspect double glazed window, laminate flooring and wall mounted radiator.
Bathroom
2.52m x 1.56m (8' 3" x 5' 1") Side aspect double glazed window with frosted glass, bath with electric shower attachment, glass screen, low level WC, pedestal wash basin, extractor fan and heated towel rail. Tiled floor and walls.
Front Garden
The fanned shape front garden was newly tiled in 2021 and has an unofficial gated driveway without a dropped curb. High fencing encloses the private garden.
Tenure
We have been advised there is approximately 117 years remaining on the lease with an annual ground rent of £10 per annum, a service charge of £35 per annum and building insurance of approximately £404 per annum. We recommend this information be confirmed by your solicitor prior to exchange.
Property info
For more information about this property, please contact
Roberts Hunt Estate Agents Ltd, TW14 on +44 20 3478 3553 * (local rate)
Disclaimer
Property descriptions and related information displayed on this page, with the exclusion of Running Costs data, are marketing materials provided by Roberts Hunt Estate Agents Ltd, and do not constitute property particulars. Please contact Roberts Hunt Estate Agents Ltd for full details and further information. The Running Costs data displayed on this page are provided by PrimeLocation to give an indication of potential running costs based on various data sources. PrimeLocation does not warrant or accept any responsibility for the accuracy or completeness of the property descriptions, related information or Running Costs data provided here.

























.png)

