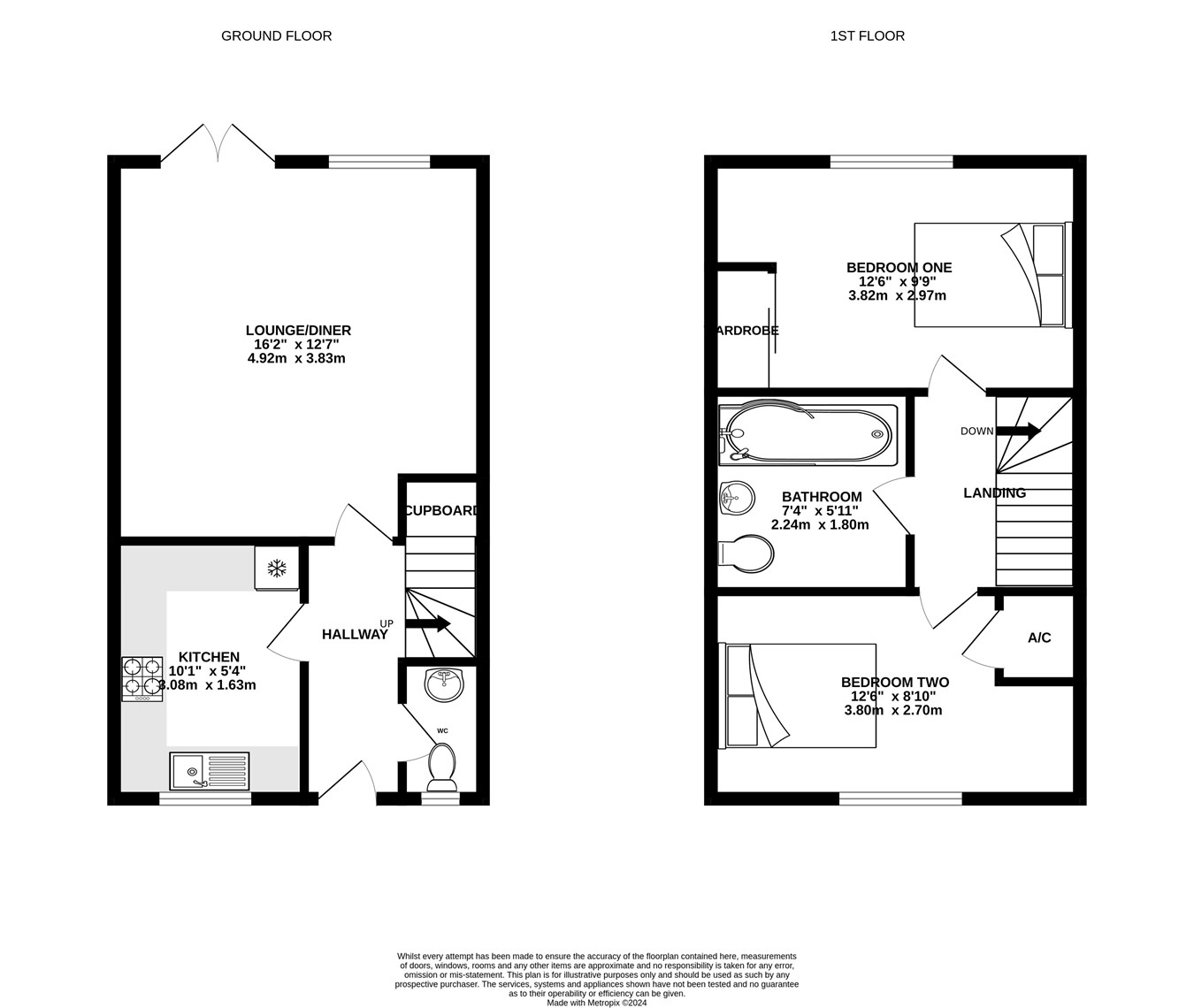Terraced house for sale in Buzzard Rise, Stowmarket IP14
* Calls to this number will be recorded for quality, compliance and training purposes.
Property features
- Allocated Car Parking Space
- Two Double Bedrooms
- Double Glazing and Gas Central Heating
- Modern Bathroom
- Spacious Lounge/Diner
- Ground Floor W/C
- Ample Storage Throughout Property
- Located Close to Local Amenities
Property description
Hallway
Skimmed ceiling, overhead lighting, radiator, UPVC front door, carpeted stairs leading to the first floor and wood effect flooring.
Doors leading to:
Ground Floor W/C
Two piece cloakroom with skimmed ceiling, overhead lighting, front aspect UPVC double glazed obscured window, radiator and laminate flooring.
Lounge/Diner
4.92m x 3.83m (16' 2" x 12' 7")
Skimmed ceiling, overhead lighting, rear aspect UPVC double glazed window and French doors, two radiators, under-stair storage cupboard housing the fuse box and wood effect flooring.
Kitchen
3.08m x 1.63m (10' 1" x 5' 4")
Skimmed ceiling, overhead lighting, front aspect UPVC double glazed window and tiled flooring. Kitchen comprises of a range of base and eye level storage units, integrated electric oven and gas hob with space for a washing machine, dishwasher and fridge freezer.
Landing
Skimmed ceiling, overhead lighting, loft access hatch, radiator and carpeted flooring.
Doors leading to:
Bedroom one
3.82m x 2.97m (12' 6" x 9' 9")
Skimmed ceiling, overhead lighting, radiator, rear aspect UPVC double glazed window, fitted wardrobes and carpeted flooring.
Bedroom two
3.80m x 2.70m (12' 6" x 8' 10")
Skimmed ceiling, overhead lighting, radiator, front aspect UPVC double glazed window, airing cupboard and carpeted flooring.
Bathroom
2.24m x 1.80m (7' 4" x 5' 11")
Three piece bathroom with skimmed ceiling, overhead lighting, half hight tiling, radiator, bath with overhead shower, w/c, hand basin and vinyl flooring.
Rear Garden
Patio area leading from the living room, rest laid to lawn with a paved path leading to a garden gate providing rear access to the garden from the parking spaces.
Parking
One allocated parking space in lot behind the property with three visitor parking spaces as well as on street parking.
Disclaimer
In accordance with the Property Misdescriptions Act (1991) Marks and Mann Estate Agents have prepared these sales particulars as a general guide only. Reasonable endeavours have been made to ensure that the information given in these particulars is materially correct but any intending purchaser should satisfy themselves by inspection, searches, enquiries and survey as to the correctness of each statement. No statement in these particulars is to be relied upon as a statement or representation of fact. Any areas, measurements or distances are only approximate.
New build properties - the developer may reserve the right to make any alterations up until exchange of contracts.
School Admissions
To verify the school catchment area contact Suffolk County Council on . Purchasing a house in a certain area doesn't automatically guarantee a place at a school within the catchment area.
Council Tax Band
At the time of instruction, the council tax band for this property is band B.
Property info
For more information about this property, please contact
Marks & Mann Ltd, IP14 on +44 1449 356949 * (local rate)
Disclaimer
Property descriptions and related information displayed on this page, with the exclusion of Running Costs data, are marketing materials provided by Marks & Mann Ltd, and do not constitute property particulars. Please contact Marks & Mann Ltd for full details and further information. The Running Costs data displayed on this page are provided by PrimeLocation to give an indication of potential running costs based on various data sources. PrimeLocation does not warrant or accept any responsibility for the accuracy or completeness of the property descriptions, related information or Running Costs data provided here.

























.png)
