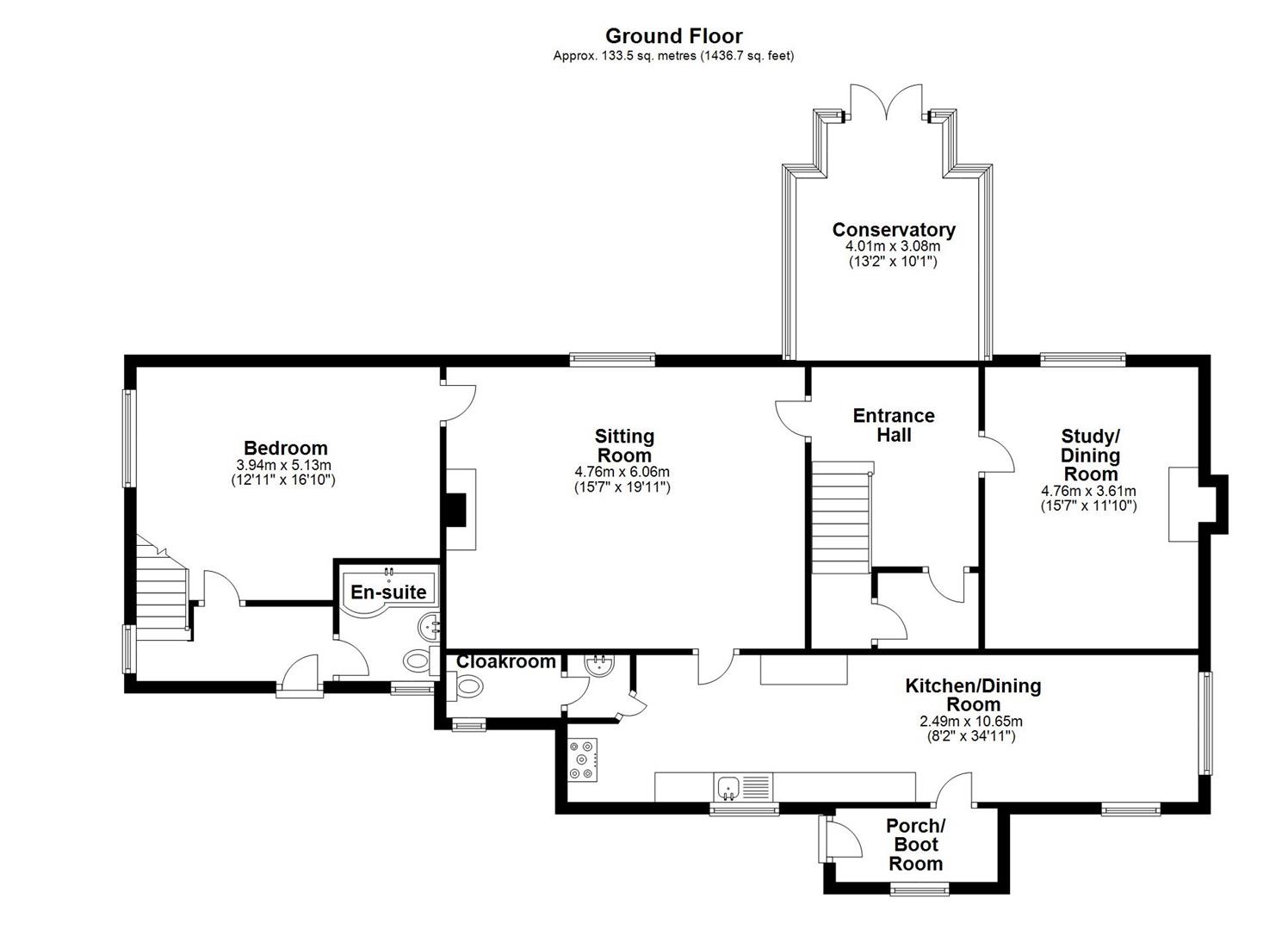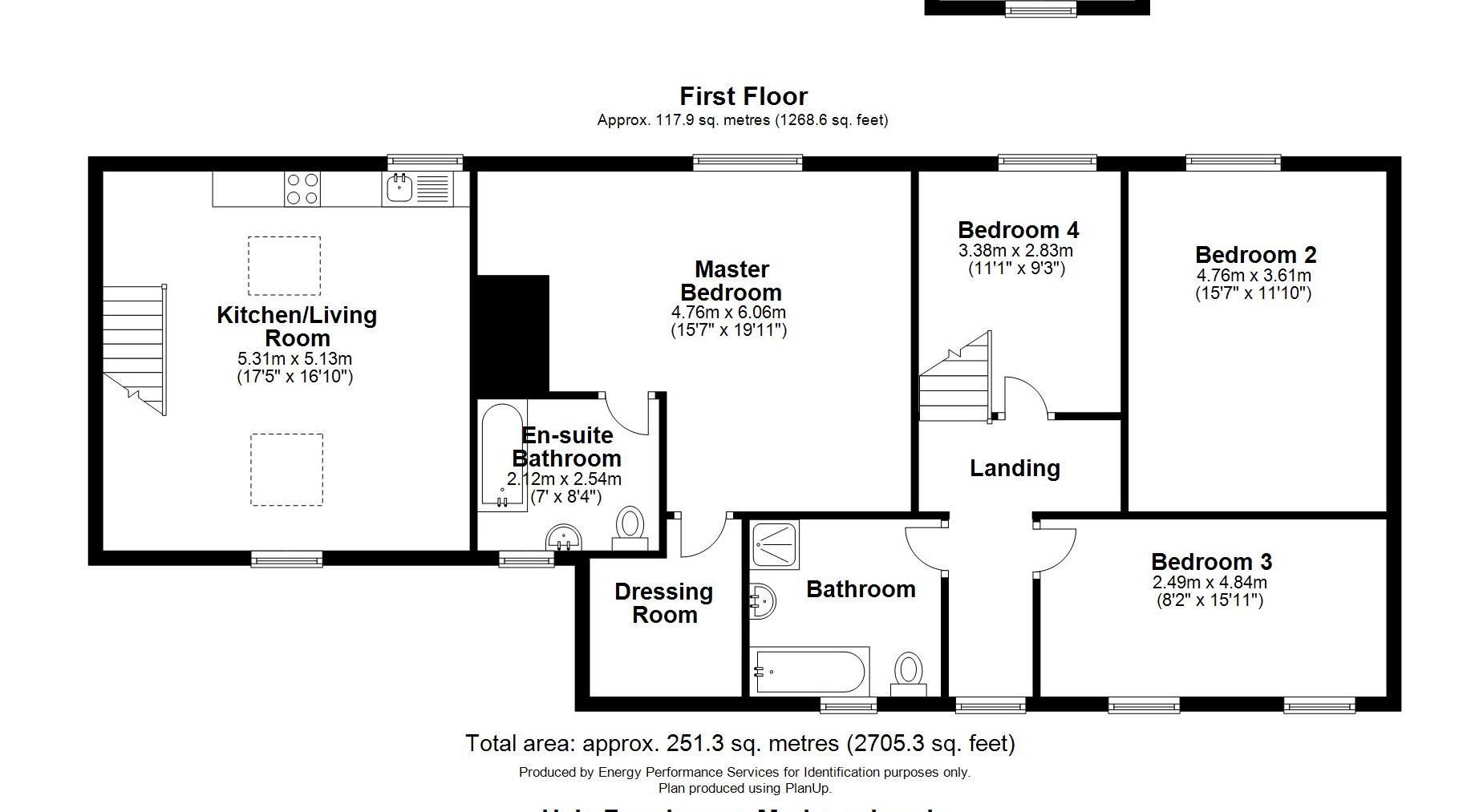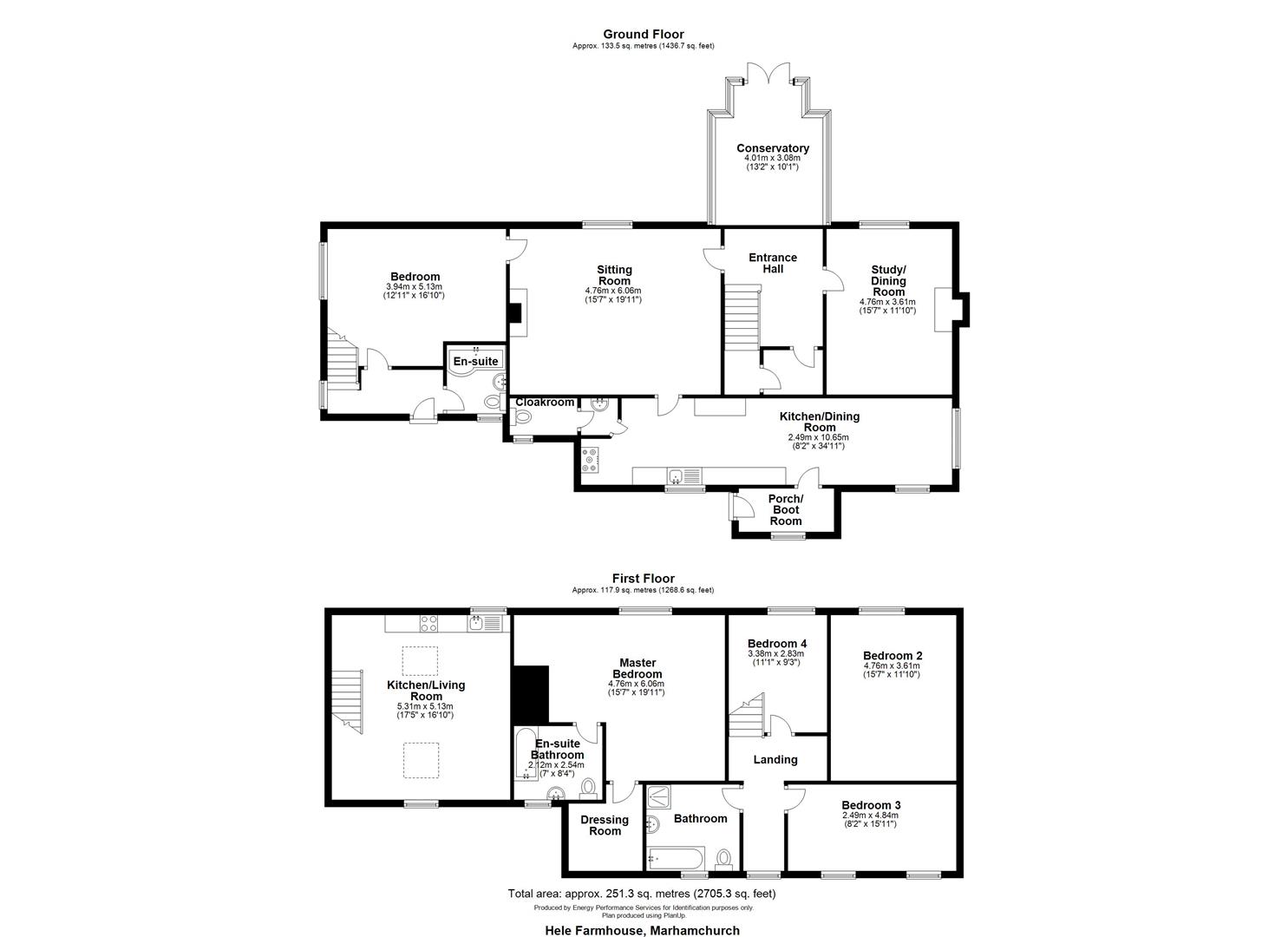Country house for sale in Hele, Marhamchurch, Bude EX23
* Calls to this number will be recorded for quality, compliance and training purposes.
Property features
- Outstanding 4 Bedroom Country House
- Adjoining 1 Bedroom Annexe
- Immaculate Presentation
- Recently Renovated
- Character Features
- Large Hi-Spec Double Garage / Workshop
- Far Reaching Views
- Quiet Easily Accessible Location
Property description
Outstanding and most appealing 4 bedroom, 4 reception room country house with an adjoining 1 bedroom annexe in a popular, easily accessible location. Lawned landscaped gardens, double garage built to a high specification, workshops and stores. Far reaching views to the coast. No onward chain.
Hele Farmhouse is extremely well located in an easily accessible position within easy reach of the A39. A short bike ride from the property is a tunnel under the A39 which accesses the cycle route to Bude and picturesque walks along the Bude canal. Widemouth Bay is approximately 3 miles to the southwest is popular for surfing. The popular coastal resort of Bude is approximately 2 miles away and has popular sandy beaches and offers a variety of individual shops, supermarkets, leisure and sporting activities, hospital and doctors surgery. Launceston is 18 miles to the Southeast, Truro is 52 miles to the southwest and Exeter is 56 miles to the east, where there is a mainline railway station, international airport and access to the M5.
The Accommodation
Hele Farmhouse is a substantial, very well presented 4 bedroom country house with an adjoining 1 bedroom self-contained annexe. The house has recently been renovated to include the following, replumbed, rewired, reroofed, new kitchens and bathrooms, externally re-rendered and external drains. The annexe has recently been completed and has yet to have been lived in. The house has been sympathetically renovated and restored, retaining its original character and charm whilst providing an easily maintainable finish. The accommodation benefits from oil fired central heating, wood burning stoves and double glazed windows and briefly comprises: From the front garden French doors open into the conservatory: Triple aspect, aluminium frame, internally natural wood clad with double glazed windows and doors, overlooking lawned wall garden, tiled floor, part glazed door leads to, entrance hall: Ornate tiled floor, staircase rises to the first floor with doors off to; Study / Dining Room; wooden floor, exposed feature stone wall, fireplace and woodburning stove. Sitting Room; impressive stone inglenook fireplace, woodburning stove and window to the front overlooking the garden. Kitchen / Dining Room; a dual aspect room with windows to the side and rear enjoying far reaching views over the surrounding countryside and farmland, engineered Oak flooring, Kitchen; Fitted wall and base units under solid Oak worksurfaces, inset fridge / freezer, larder cupboards, dishwasher, 1 1⁄2 bowl ceramic sink and draining board and Smeg electric range cooker with an induction hob inset into the inglenook fireplace with a feature bread oven. Cloakroom; Wash hand basin and w/c. Porch/Boot Room; door to the rear. On the First Floor: Landing; Master Bedroom; Window overlooking the front garden, feature fireplace (disused), Walk in Wardrobe Dressing Room; En-Suite Bathroom; bath, wash hand basin and w/c. Bedroom 4; double room, window overlooking the front garden. Bedroom 2; double room, window overlooking the front garden. Family Bathroom; Double ended bath, w/c, wash hand basin and shower enclosure, heated towel rail. Bedroom 3; double room, windows to the rear enjoying far reaching views over the surrounding countryside towards the coast.
The Annexe
The annexe is a versatile addition to the property with an interconnecting door to the house and has potential for holiday letting, extended family use or as a guest suite. The accommodation benefits from woodgrain effect and white uPVC double glazing and oil fired central heating. On the Ground Floor; Entrance Hall, staircase to the first floor, bathroom; wash hand basin, w/c and “P” shaped bath with shower over. Bedroom; double room, beamed ceiling, window to the side, interconnecting door to the house. On the first floor: Light bright and airy Living Room; vaulted ceiling and exposed character ‘A’ frame beams, Velux windows to either side stream light into the room, a dual aspect overlooking the front garden of the main house and views to the rear overlooking the farmland to the coast beyond, Oak effect flooring, fitted base units under slate effect worksurfaces, stainless steel 1 1⁄2 bowl inset sink and drainer Lamona electric double oven and induction above.
Outside
The property is accessed off the quiet parish road through a gated entrance opening onto a newly laid tarmac drive which leads past the rear of the house to the substantial garage. Adjacent to the drive and to the side of the house is a large lawn, a path and door opens into the front walled garden. The path continues to the patio at the front of the house and the generous lawned garden which is interspersed with a variety of shrubs, trees and flowerbed borders. The path continues to the side of the annexe, opening into a mediterranean style walled garden. The garden is a sun trap and is ideally suited to alfresco dining and entertaining, on the stone paved patio and paths surrounding the ponds with water features which are complemented by gravelled areas and flowerbed borders.
Detached Garage: (7.00m x 8.08m (22'11" x 26'6" ))
Opening to 9.68m (31’9) at the rear.
Ample room and head height (3m) to easily store a large campervan. Electric sectional up and over door to the front. The garage was built in 2022 to full building regulations standard with insulated walls, roof and door. Wash hand basin and w/c. Potential to easily create further living accommodation subject to the relevant consents.
Car Port / General Purpose Store: (5.50m x 4.80m (18'0" x 15'8" ))
Work From Home Office / Workshop With Potential: (3.64m x 3.68m (11'11" x 12'0" ))
Opening to the room at the rear 7.77m x 1.99m (25'5" x 6'6")
Velux windows to the rear.
Utility Building: (1.48m x 1.35m (4'10" x 4'5" ))
Space and plumbing for washing machines and tumble dryers
Garden Store (2.44m x 1.83m (8'0" x 6'0" ))
Aluminium Framed Green House: (2.44m x 1.83m (8'0" x 6'0" ))
Services & Information
Water – Mains (Sub Meter)
Drainage – Shared sewage treatment plant
Electricity – Mains
Heating – Oil Fired Central Heating. External Worcester oil fired boiler new bunded oil tank
Telephone – Openreach Connection
Broadband – Openreach Connection
Mobile Availability –
Council Tax Band – F
EPC – E50
Local Authority
Cornwall Country Council, County Hall, Treyew Road, Truro, Cornwall, TR1 3AY
Tenure
The property is offered for sale freehold with vacant possession on completion.
Viewing Arrangements
Accompanied views only and strictly by appointment with D. R. Kivell Country Property .
Agent's Notes
None of the services or appliances, plumbing, heating or electrical installations have been tested by the selling agent. Any maps used on the details are to assist identification of the property only and are not an indication of the actual surroundings, which may have changed since the map was printed. None of the statements contained in these particulars as to this property are to be relied on as statements or representations of fact. There are numerous power points throughout the property although not individually listed. All figures, measurements, floor plans and maps are for guidance purposes only. They are prepared and issued in good faith and are intended to give a fair description of the property but do not constitute any part of any offer or contract. The property is sold subject to and with the benefit of all outgoings, rights of way, easements and wayleaves there may be, whether mentioned in these general remarks and stipulations or particulars of sale or not.
Property info
Hele Farmhouse Ground Floor View original

Hele Farmhouse First Floor View original

Hele Farmhouse Floorplan View original

For more information about this property, please contact
D. R. Kivell Country Property, PL19 on +44 1822 851124 * (local rate)
Disclaimer
Property descriptions and related information displayed on this page, with the exclusion of Running Costs data, are marketing materials provided by D. R. Kivell Country Property, and do not constitute property particulars. Please contact D. R. Kivell Country Property for full details and further information. The Running Costs data displayed on this page are provided by PrimeLocation to give an indication of potential running costs based on various data sources. PrimeLocation does not warrant or accept any responsibility for the accuracy or completeness of the property descriptions, related information or Running Costs data provided here.


















































.png)
