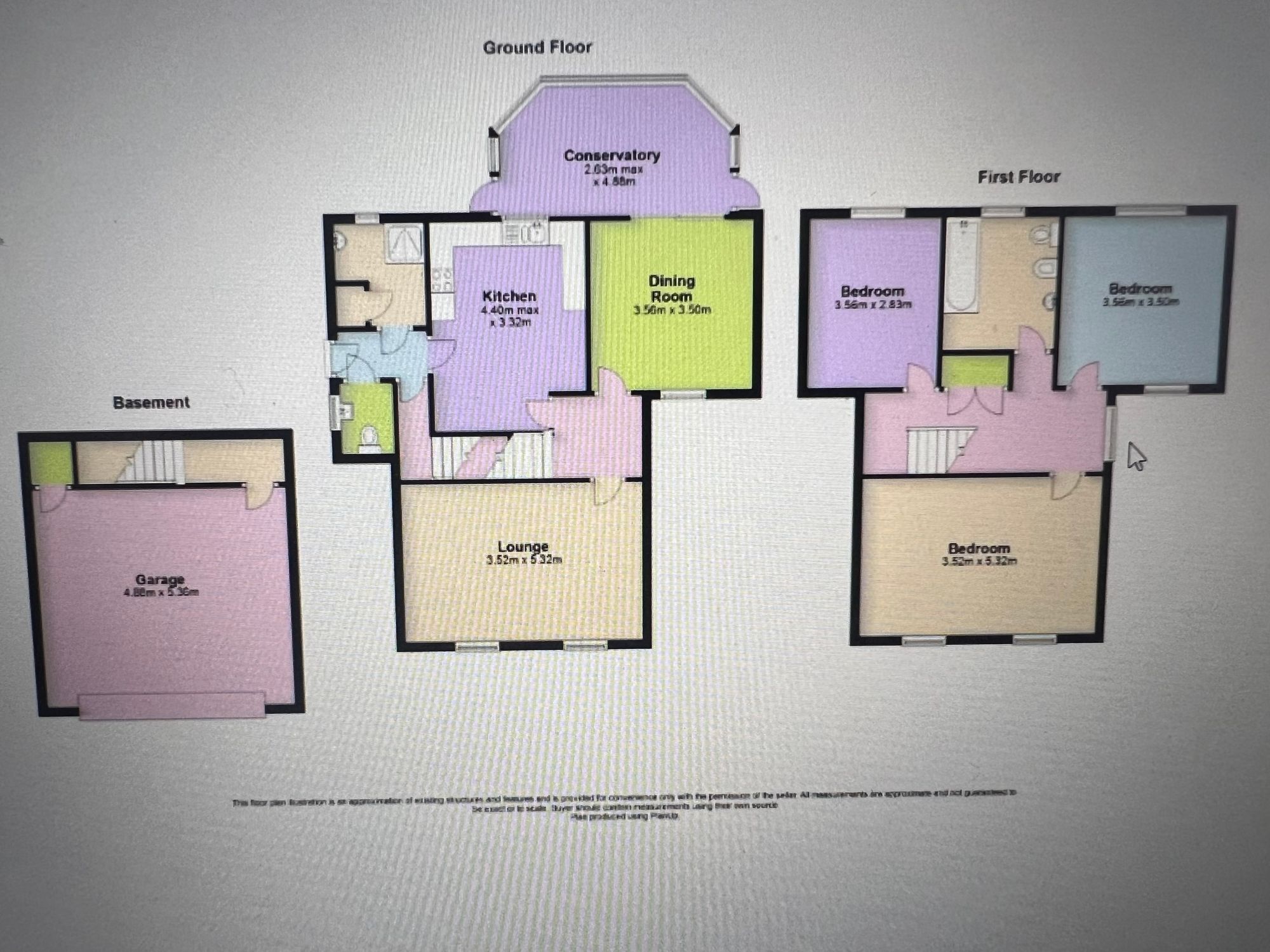Detached house for sale in Vicarage Hill, Newport NP20
* Calls to this number will be recorded for quality, compliance and training purposes.
Property features
- Detached status - A hidden gem in the city centre
- Generous living space
- Three reception rooms
- Fitted modern kitchen / breakfast room
- Ground floor WC / ground floor shower room
- Three double bedrooms
- Family bathroom
- Double garage and driveway
- Also chain free
- Walking distance of belle vue park
Property description
**Nestled in a prime location in the heart of the city, this detached house stands proud with a striking and elegant façade. Boasting a unique design, this three Bedroom Detached House exudes a sense of urban luxury and refinement. The property enjoys a detached status offering privacy and peace, making it a rare find in the bustling city centre.
This home features a spacious layout with three reception rooms for versatile living spaces. A fitted modern kitchen/breakfast room and a conveniently located ground floor WC and separate shower extend added functionality and convenience.
Ascend the stairs to discover three generously proportioned double bedrooms, each offering ample natural light. Completing the upper level is a well-appointed family bathroom.
The double garage and driveway provide ample parking, ensuring convenience and ease of access. This property is also chain-free, presenting a hassle-free buying opportunity for discerning buyers seeking a seamless transaction.
Situated within walking distance of the picturesque Belle Vue Park, residents can enjoy leisurely strolls and outdoor activities, right on your doorstep.**
Stepping into garden there are maturing shrubs and borders making it a gardeners dream.
Porch 5’79 x 6.23
Hallway 6.18 x 5.80
Lounge 17.84 x 11.98
Dining 12.7 x 11.39
Conservatory 17.56 x 9.56
Kitchen 15.59 x 11.28
Inner lobby 7.73 x 4.20
Ground floor WC 4.19 x 2.83
Shower room 6.80 x 7.46 including airing cupboard
First floor landing 17.79 x 6.26
Bedroom 12.01 x 9.64
Bathroom 8.84 x 9.03
Bedroom 17.87 x 11.94
Bedroom 11.90 x 12.02
EPC Rating: C
Location
Conveniently located a short walk from the city centre Royal Gwent hospital train station and the gardens at Belle Vue park. The property is a short journey to the M4 for Cardiff & Bristol commuters.
For more information about this property, please contact
Isla-Alexander Property Experts, CF14 on +44 1443 308266 * (local rate)
Disclaimer
Property descriptions and related information displayed on this page, with the exclusion of Running Costs data, are marketing materials provided by Isla-Alexander Property Experts, and do not constitute property particulars. Please contact Isla-Alexander Property Experts for full details and further information. The Running Costs data displayed on this page are provided by PrimeLocation to give an indication of potential running costs based on various data sources. PrimeLocation does not warrant or accept any responsibility for the accuracy or completeness of the property descriptions, related information or Running Costs data provided here.































.png)
