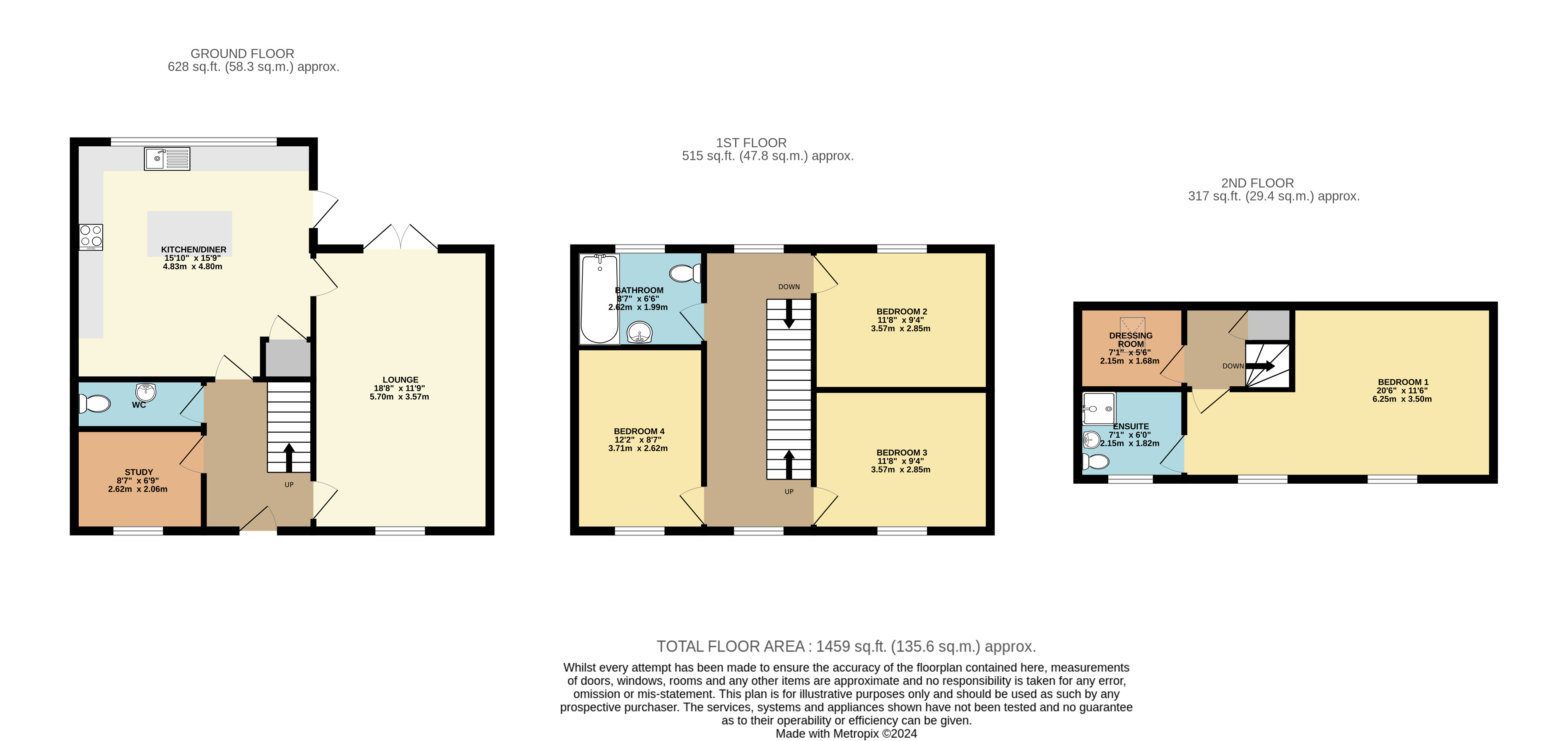Semi-detached house for sale in Thompson Road, New Waltham, Grimsby, N E Lincs DN36
* Calls to this number will be recorded for quality, compliance and training purposes.
Property features
- Stunning Semi-Detached House
- Luxurious Modern Build
- Incredibly Spacious home over three storeys
- Charming Period Character
- Elegant Fitted Kitchen
- South Facing Garden and Garage
- Large Master Suite with Shower and Dressing Rooms
- Council Tax Band E
- EPC Rating C
Property description
An incredibly unique opportunity to acquire a home of stunning aesthetic design and unparalleled character, this traditionally fashioned semi-detached house is the only one of its type on the highly sought after Renaissance development. This is not a chance to be missed lightly.
Nestled within the midst of this beautiful development, this property is imbued with the immense synergy of lovingly crafted historic features and the effortless pragmatism of modern luxury and convenience. Sleek, spacious rooms benefit from neutral decor while flooded with natural light via expansive sash windows. An effective combination of period design with all the advantage of modern features that cannot fail to impress.
Set back behind a reserved parking area and with views over the opposite green, the front elevation of this property is truly stunning to behold and evokes thoughts of a historic townhouse despite its modern creation.
This larger than life trend continues upon entry, where the hub of an extensive entrance hall branches off into a series of impressive spaces. A small sitting room or office and convenient ground floor w/c are the start of the pleasant discoveries as an expansive, dual aspect lounge offers a wealth of open and bright space for family relaxation.
The modern dining kitchen offers a vast array of impressively designed unit and counter space while the central addition of a huge island makes this a fantastic nerve centre of the house. Lit by a wide range of windows and a glazed rear door, this is a truly amazing space that has something to offer a wide spectrum of potential buyers.
Ascending to the first floor reveals three of the four total bedrooms, two of which are larger doubles though even the fourth bedroom offers ample space for bed and furniture. A three-piece fitted family bathroom and airing cupboard add to the bedrooms in being accessible from the dual aspect landing, continuing to demonstrate the vast amount of adaptable and attractive spaces that this property boasts.
The second and final floor holds this property's best kept secret in the form of a sizable and well-appointed master suite, which enjoys the benefit of both a separate ensuite shower room and dressing room for additional storage and vanity space. The bedroom itself is truly vast and provides sweeping views of the unique architecture and open green space directly opposite the house.
As if all this wasn't enough, the rear garden is a comfortable, south-facing space that offers an occupier the chance to play or relax in an attractively landscaped, easy maintenance area. The garage can also be accessed via the rear garden.
As a modern home, this is a build that benefits from all the advantages of modern techniques and compliance, making this a robust and energy efficient home - regardless of its impressive size. Advantages such as gas central heating, double glazing and high insulation levels as well as remote heating and temperature controls all contribute to the practicality of this family home.
Parking is also catered for, with spaces for multiple vehicles at the front of the property as well as the rear. A relief for multi-car families that are concerned about available space.
In short, this a truly special property with a multitude of advantages and singular character. This agent would recommend internal viewing to truly appreciate all that this home has to offer.
Hall
Lounge (5.7m x 3.57m (18' 8" x 11' 9"))
Kitchen/Diner (4.83m x 4.8m (15' 10" x 15' 9"))
Study (2.62m x 2.06m (8' 7" x 6' 9"))
WC
First Floor Landing
Bedroom 2 (3.57m x 2.85m (11' 9" x 9' 4"))
Bedroom 3 (3.57m x 2.85m (11' 9" x 9' 4"))
Bedroom 4 (3.71m x 2.62m (12' 2" x 8' 7"))
Bathroom (2.62m x 1.99m (8' 7" x 6' 6"))
Second Floor Landing
Bedroom 1 (6.25m x 3.5m (20' 6" x 11' 6"))
Ensuite (2.15m x 1.82m (7' 1" x 6' 0"))
Dressing Room (2.15m x 1.68m (7' 1" x 5' 6"))
Garage
Property info
For more information about this property, please contact
Relo Estate Agents, DN31 on +44 1472 467387 * (local rate)
Disclaimer
Property descriptions and related information displayed on this page, with the exclusion of Running Costs data, are marketing materials provided by Relo Estate Agents, and do not constitute property particulars. Please contact Relo Estate Agents for full details and further information. The Running Costs data displayed on this page are provided by PrimeLocation to give an indication of potential running costs based on various data sources. PrimeLocation does not warrant or accept any responsibility for the accuracy or completeness of the property descriptions, related information or Running Costs data provided here.














































.png)

