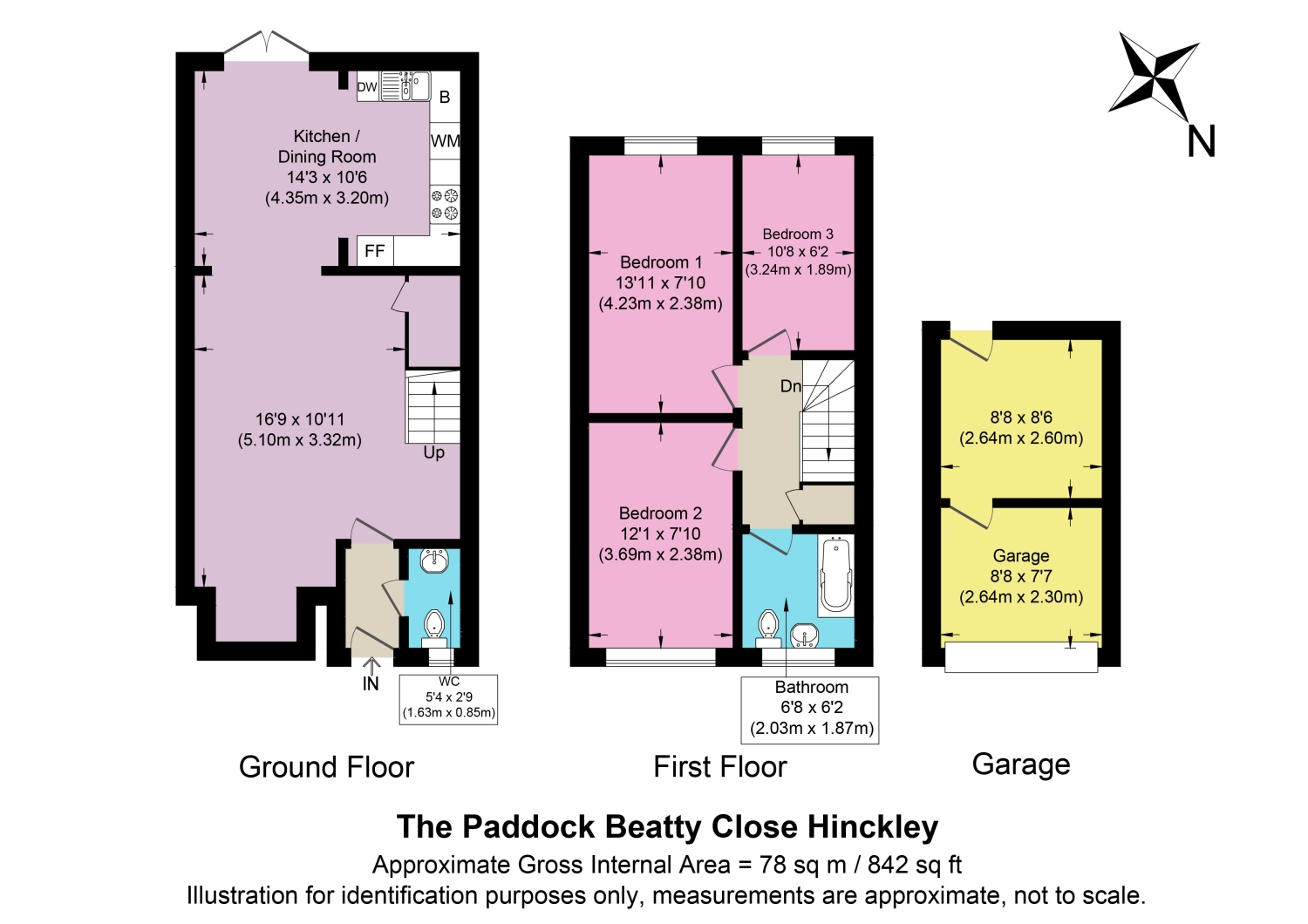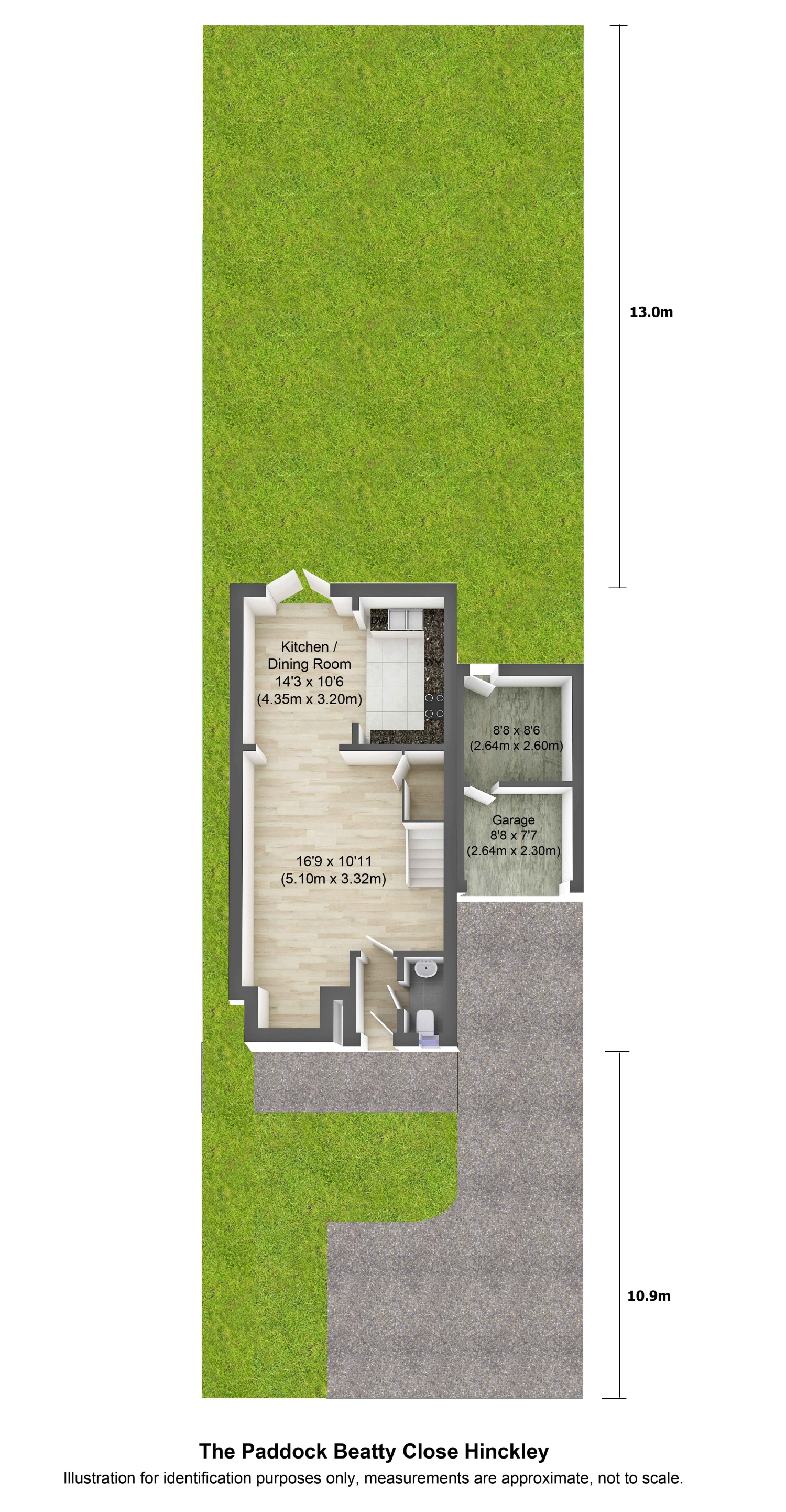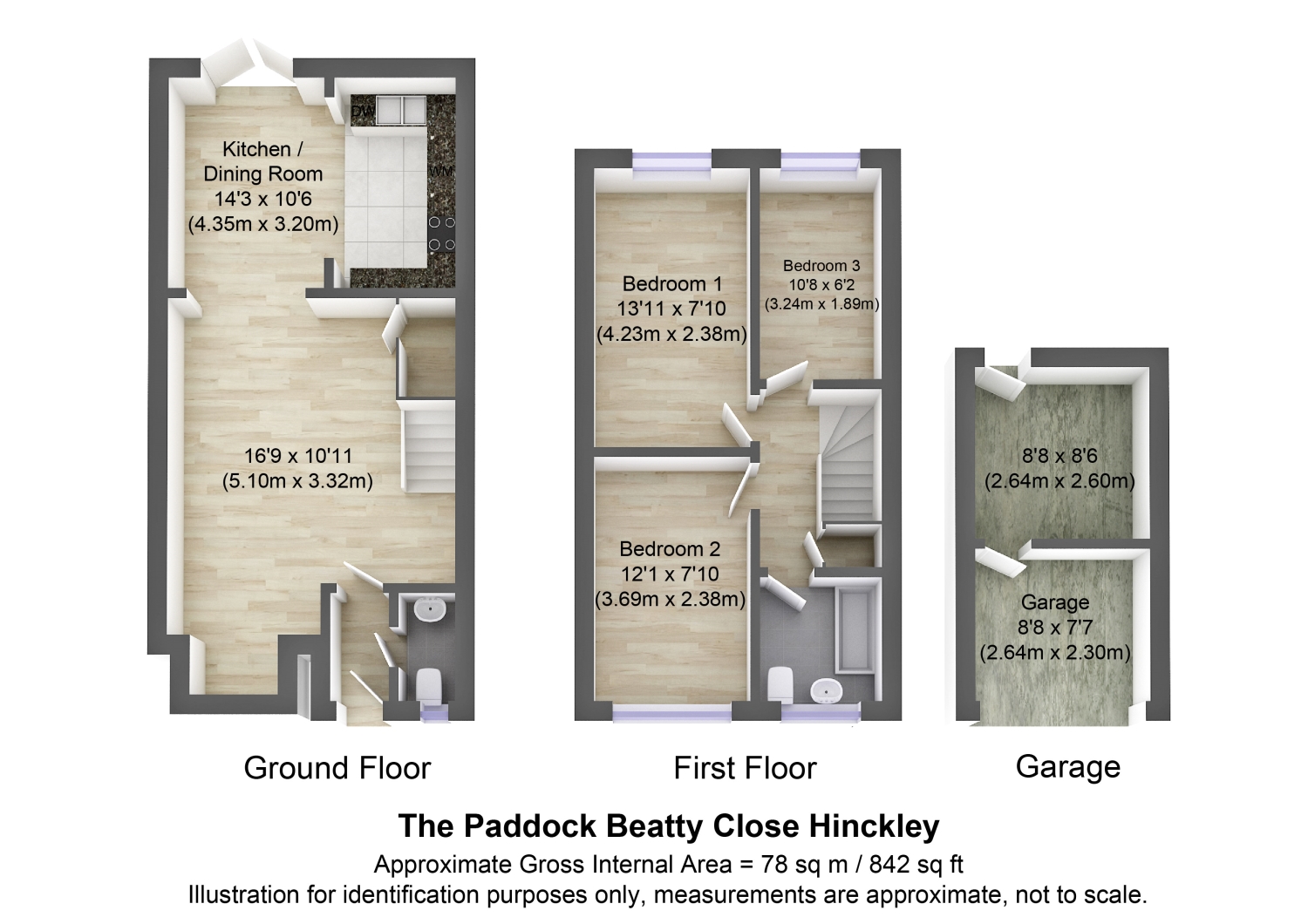Detached house for sale in Beatty Close, Hinckley LE10
* Calls to this number will be recorded for quality, compliance and training purposes.
Property features
- Private Cul-de-Sac Location
- 3 Good Sized Bedrooms
- Open Plan Living Kitchen Dining Space
- Downstairs WC
- Single Garage and Parking for up to 4 Vehicles
- Impressive Patio in South Westerly Facing Rear Garden
- Close to Local Schools and Parks
- Close to Excellent Local Transport Links
- Call now 24/7 or Book Instantly Online to View
- Ask to see the video tour!
Property description
Ask for the video tour! Just 15 years old with a fabulous Kitchen Diner, 3 good sized Bedrooms, a South-Westerly facing Garden, Garage and parking for 3-4 cars, this detached property has much to offer.
Drive into the private cul-de-sac and enter into a small but elegant Entrance Hall, with impressive Victorian style geometric floor tiles which extend into the Downstairs Cloakroom with hand basin and low-level WC. Then into a sizeable open plan Lounge, with engineered wooden flooring and underfloor heating, square bay windows, a useful understairs storage cupboard and opening through to the Kitchen Diner. With beautiful porcelain floor tiles also benefitting from underfloor heating, a range of ivory wall and base units and contrasting wooden effect laminate worktops, integrated fridge freezer, integrated dishwasher, plumbing for washing machine, electric oven with gas hob and stainless steel extractor hood. Fully glazed French doors open out onto an impressive patio with led lighting in a good sized private South-Westerly facing Rear Garden.
To the first floor are 2 excellent double bedrooms to the front and rear and a generous single bedroom to the rear plus the Bathroom with mains fed monsoon shower over the bath, hand basin and low-level WC plus chrome heated towel rail.
There is also a single Garage, which has been split into two areas internally, with up and over door and rear personnel door plus a small Front Garden and Driveway with parking for 3-4 vehicles.
Ideally situated within 1.4 miles of Hinckley town centre which offers a regular market, a vast array of shops, pubs and restaurants and the exciting £80 million cinema and retail complex, The Crescent. The current regeneration of Hinckley town centre also includes a new Leisure Centre which opened in Spring 2016. Hinckley railway station, with its links to Leicester, Birmingham and beyond, is just 2 miles away.
The Paddocks, Beatty Close, has a number of local schools for all ages. Richmond Primary school and Hinckley Parks Primary School are both just over a mile away. For secondary school pupils, there are 2 popular options nearby: The recently merged Hinckley Academy and John Cleveland Sixth Form College and also Redmoor Academy, both of which are just over a mile away.
There are a number of green open spaces in Hinckley; there is a green area just a short walk away, Richmond Park just over half a mile and has children's play facilities and approx 2 miles away you will find Burbage Common and Woods - 200 acres of semi-natural woodland and unspoilt grassland. Hinckley also boasts an excellent Golf Club and Marina, with a canalside bar and restaurant and ducks a plenty.
Lounge
5.09m x 3.32m - 16'8” x 10'11”
Engineered wooden flooring. Underfloor heating. Understairs storage cupboard. Stairs to first floor. Square bay with uPVC double glazed windows to front aspect. Cast iron style radiator. Open square archway through to the kitchen diner.
Kitchen Diner
4.34m x 3.2m - 14'3” x 10'6”
Impressive kitchen with contemporary range of ivory wall and base units, contrasting wooden effect laminate worktops and brick effect tiled splashbacks. Integrated dishwasher, integrated fridge freezer, electric oven and gas hob with stainless steel extractor hood. Plumbing for washing machine. Dining Area with French doors opening onto the rear garden. Porcelain floor tiles with underfloor heating. UPVC double glazed windows to rear aspect. UPVC double glazed Combi boiler.
Entrance Hall
1.63m x 0.88m - 5'4” x 2'11”
Victorian style geometric floor tiles. Access to Downstairs Cloakroom. Composite panelled part glazed front door. Internal half opaque glazed door through to...
Downstairs Cloakroom
1.63m x 0.85m - 5'4” x 2'9”
Victorian style geometric floor tiles. Modern white suite comprising hand basin with mosaic tiled splashbacks and low-level WC. Chrome heated towel rail. UPVC double glazed windows to front aspect.
Bedroom 1
4.23m x 2.38m - 13'11” x 7'10”
Large double bedroom currently housing a king size bed. UPVC double glazed windows to rear aspect. Radiator. TV point.
Bedroom 2
3.69m x 2.38m - 12'1” x 7'10”
Double bedroom. UPVC double glazed windows to front aspect. Radiator.
Bedroom 3
3.24m x 1.89m - 10'8” x 6'2”
Large single bedroom. UPVC double glazed windows to rear aspect. Radiator.
Bathroom
2.02m x 1.87m - 6'8” x 6'2”
A contemporary style bathroom with a modern white suite comprising bath with mains powered monsoon shower over, hand basin and low-level WC. Chrome heated towel rail. UPVC opaqued double glazed windows to front aspect. Half tiled with ceramic tiled floor.
Garage (Single)
5m x 2.64m - 16'5” x 8'8”
Currently split into 2 parts for storage but easily reverted back to a single garage. Power and light with up and over door and uPVC double glazed rear personnel door.
Rear Garden
13m x 8.19m - 42'8” x 26'10”
Private South Westerly facing Garden screened by trees to the left. Mostly laid to lawn with a modern patio including led lighting.
Front Garden
9.4m x 2.7m - 30'10” x 8'10”
Small lawn.
Driveway
14m x 8m - 45'11” x 26'3”
Tarmacadam parking for 3-4 vehicles.
Property info
For more information about this property, please contact
EweMove Sales & Lettings - Hinckley, LE10 on +44 1455 364835 * (local rate)
Disclaimer
Property descriptions and related information displayed on this page, with the exclusion of Running Costs data, are marketing materials provided by EweMove Sales & Lettings - Hinckley, and do not constitute property particulars. Please contact EweMove Sales & Lettings - Hinckley for full details and further information. The Running Costs data displayed on this page are provided by PrimeLocation to give an indication of potential running costs based on various data sources. PrimeLocation does not warrant or accept any responsibility for the accuracy or completeness of the property descriptions, related information or Running Costs data provided here.
































.png)
