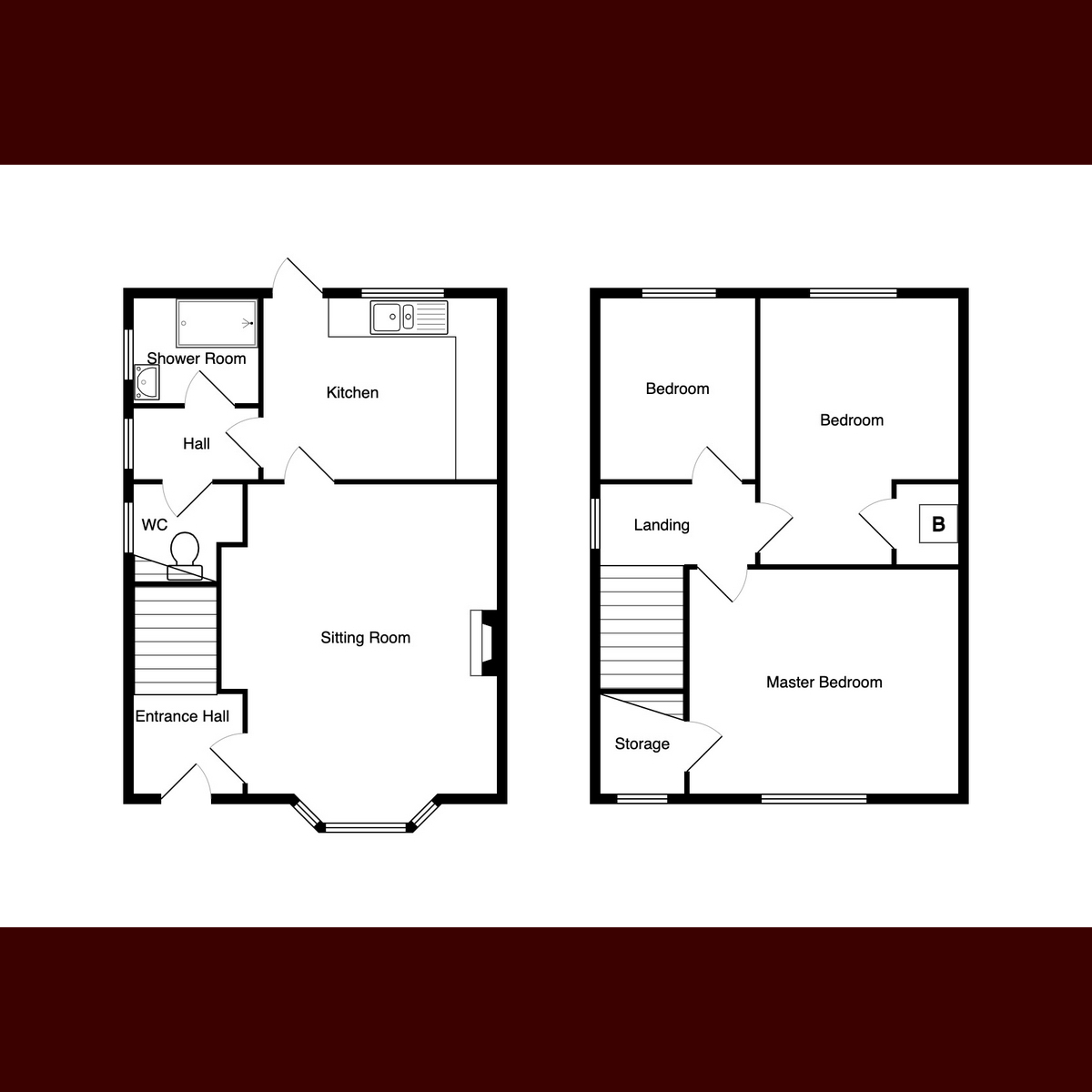Semi-detached house for sale in Dockholm Road, Long Eaton NG10
* Calls to this number will be recorded for quality, compliance and training purposes.
Property features
- Three bedroom semi
- No upward chain
- New central heating system
- Double glazing
- Off road parking
- Good sized rear garden
- Close to shops, dog walks and bus routes
- Walking distance to local schools
- Viewings available seven days a week
Property description
Presenting a charming three-bedroom semi-detached home, ideal for first-time buyers or growing families.
This property boasts a newly installed gas central heating system, ensuring warmth and comfort, having been fitted just two years ago. Bright and airy throughout, it awaits its next occupants with open arms. Noteworthy is the outdoor space, featuring front parking and a generously sized, south-facing rear garden.
On the ground floor, you'll find a delightful sitting room adorned with a bay window, alongside a kitchen and a recently renovated shower room with a separate WC. Ascending to the first floor reveals three spacious bedrooms, offering ample accommodation for a family's needs.
The property is walking distance to local schools, shops and is on a main bus route. The property benefits from fantastic transport links including easy access to major road links including the A52, A50 and M1.
Tenure:
Freehold
Local Authority:
Erewash Borough Council
Council tax band A £1,437
Viewing information:
Accompanied Viewings are available 7 days a week.
Partner Agent - Emma Cavers
Entrance Hall
Front entrance door, stairs to the first floor landing, radiator and door to
Sitting Room (16'4" x 13'7", 4.98m x 4.14m)
UPVC double glazed window to the front, radiator, gas fire with Adam style surround, coving to the ceiling and door to
Kitchen (10'8" x 9'2", 3.25m x 2.79m)
Wall, base and drawer units with work surface over, stainless steel, sink/waste/drainer unit with mixer tap over, appliance space, plumbing for automatic washing machine, UPVC double glazed window to the rear, rear exit door and door to
Inner Hallway
UPVC double glazed window and door to
WC
Low flush WC, UPVC double glazed window to the side, radiator
Shower Room
Walk-in shower cubicle with electric shower over, sink with storage, fully tiled walls and splashbacks, radiator, extractor fan and spotlights
Landing
UPVC double glazed window to the side, access to the side and doors to
Master Bedroom (13'6" x 10'8", 4.11m x 3.25m)
UPVC double glazed window to the front, radiator, door to the overstairs cupboard which also has a UPVC double glazed window
Bedroom Two (12'1" x 9'0", 3.68m x 2.74m)
UPVC double glazed window to the rear, radiator, cupboard housing the gas central heating boiler
Bedroom Three (7'6" x 8'9", 2.29m x 2.67m)
UPVC double glazed window to the rear, radiator
Garden
To the front of the property is a tarmacadam driveway which could be made bigger if required with a rockery full of shrubs and flowers. There is wide access at the side and a secure gate which leads you to the south facing rear garden. There is a patio area with a path leading to the bottom of the garden where you can find the shed. It has a large lawn, borders full of mature shrubs and flowers and is privately enclosed with hedge boundaries. Outside tap
Disclaimer
Important Information:
Property Particulars: Although we endeavor to ensure the accuracy of property details we have not tested any services, equipment or fixtures and fittings. We give no guarantees that they are connected, in working order or fit for purpose.
Floor Plans: Please note a floor plan is intended to show the relationship between rooms and does not reflect exact dimensions. Floor plans are produced for guidance only and are not to scale
Property info
For more information about this property, please contact
Hortons, LE1 on +44 116 484 9873 * (local rate)
Disclaimer
Property descriptions and related information displayed on this page, with the exclusion of Running Costs data, are marketing materials provided by Hortons, and do not constitute property particulars. Please contact Hortons for full details and further information. The Running Costs data displayed on this page are provided by PrimeLocation to give an indication of potential running costs based on various data sources. PrimeLocation does not warrant or accept any responsibility for the accuracy or completeness of the property descriptions, related information or Running Costs data provided here.



























.png)
