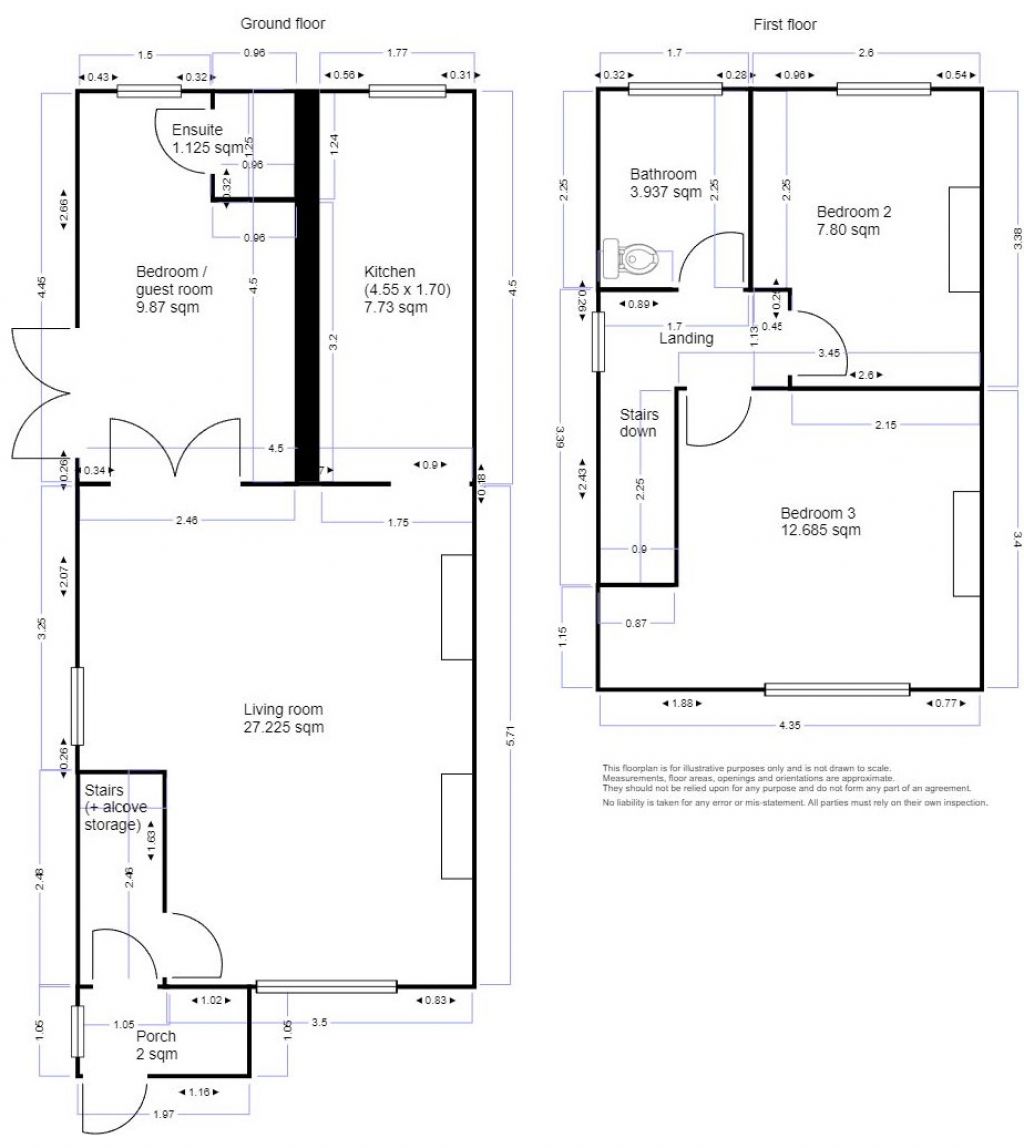Semi-detached house for sale in Stanton Avenue, Milton Keynes MK13
* Calls to this number will be recorded for quality, compliance and training purposes.
Property features
- Full internal redecoration done
- Low tax band B
- Easy access to central Milton Keynes
- Close proximity to cmk and Wolverton train stations
- Established low-maintenance garden with fruit and ornamental plants
- Dedicated parking space for single car shared onstreet parking
- Spacious living room area
- Guest bedroom with mini en-suite for overnight stay by guest or lodger
Property description
Full Description
This 3 bedroom semi-detached house is ideally located for regular commuters and busy professionals with easy access to central Milton Keynes facilities and shops. Fast access to long distance transport is possible with house located within 5 minute drive of Wolverton train station and 10 minute drive of Central Milton Keynes train station.
The property has been extensively redecorated and benefits from low council tax band B payments.
For all enquiries, viewing requests or to create your own listing please visit the Griffin Property Co. Website.
Entrance:
Fully enclosed permanent front porch (rendered block construction) featuring large street view window and spacious storage alcove. Twin set of double-glazed doors provides additional security and reduces heat loss in winter. Mains wired door bell and mains outside security night light.
Ground Floor Bedroom (~9.87 Sqm):
Lockable inner doors permit room use by guest or lodger without access to the rest of the house. External double french doors provide direct access to rear garden and main street via garden gate. Room features mini ensuite, transparent roof skylight and soft Irish wool carpet with natural underlay.
Kitchen (~7.73 Sqm)
Modern white ceramic sink with high rise chrome mixer tap. Integrated electric oven. Integrated mains gas cooker with 4 hob rings. Wall-mounted mains combi gas boiler provides central heating and hot water. Dedicated spaces for freestanding fridge freezer and washing machine.
Living Room (~27.20 Sqm)
Spacious area with light bamboo flooring and wide street view window. Understairs storage cupboard available in the corner.
Landing
Soft carpeted stairs with solid wooden safety rail running the entire length.
Master Upstairs Bedroom (~12.68 Sqm)
Laminate wood flooring and large street view window. Corner alcove space for wardrobe installation. Large central heating radiator.
Secondary Upstairs Bedroom (~7.80 Sqm)
Laminate wood flooring. Medium central heating radiator.
Upstairs Bathroom (~3.90 Sqm)
Toilet, handwash basin and bath with tiled splashback shower. Hot water and towel drying rails powered by downstairs combi gas boiler. Hidden storage available under bath accessible via decorative panel hatches
Front Garden
Enclosed garden area with established fruit tree saplings and ornamental raised flower beds. Access to main street via pedestrian gate. Large side gate conveniently opens into dedicated parking space for moving bulky items or furniture.
Rear Garden
Enclosed by full height fence. Garden gate provides access from front garden. Grounds shared by grass turf, raised sandstone pattern tile patio and raised wooden patio areas. Outdoor stainless sink with mains water & drainage for use during gardening work and BBQs.
Property info
For more information about this property, please contact
Griffin Property Co, CM3 on +44 1702 787670 * (local rate)
Disclaimer
Property descriptions and related information displayed on this page, with the exclusion of Running Costs data, are marketing materials provided by Griffin Property Co, and do not constitute property particulars. Please contact Griffin Property Co for full details and further information. The Running Costs data displayed on this page are provided by PrimeLocation to give an indication of potential running costs based on various data sources. PrimeLocation does not warrant or accept any responsibility for the accuracy or completeness of the property descriptions, related information or Running Costs data provided here.



























.png)
