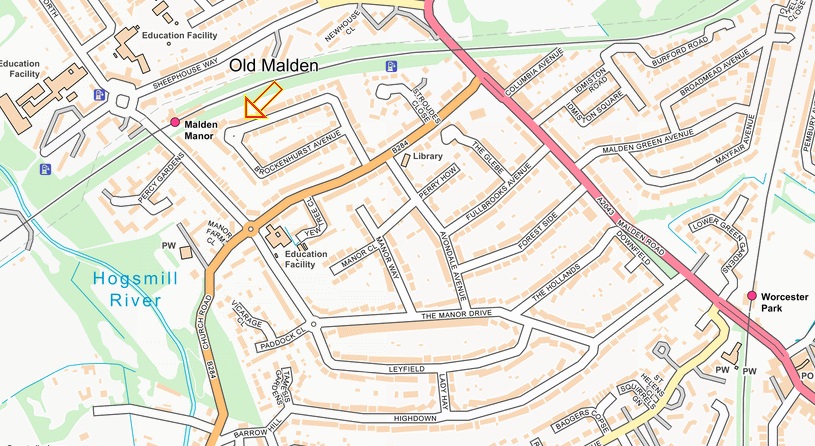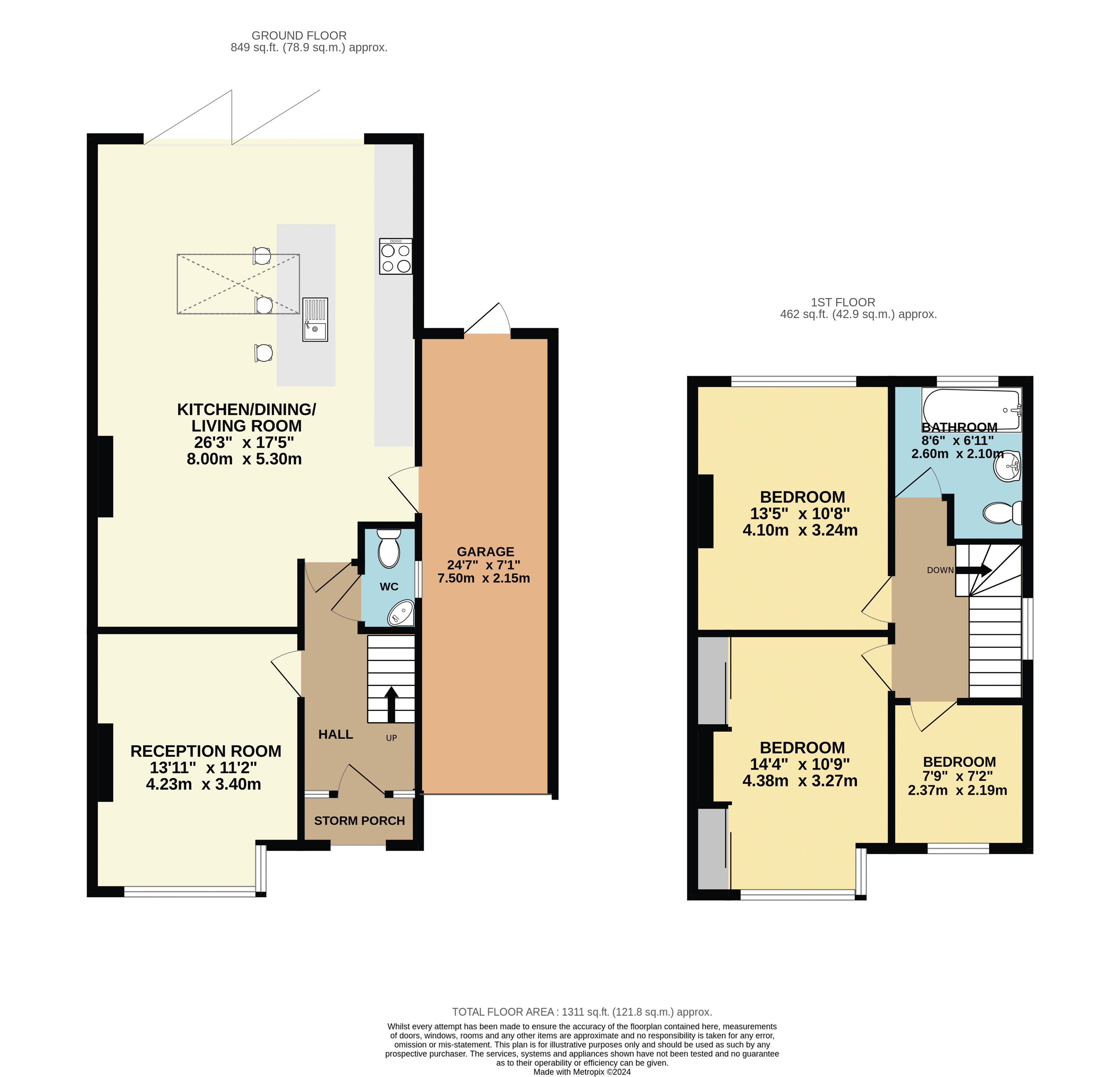Semi-detached house for sale in Brockenhurst Avenue, Worcester Park KT4
* Calls to this number will be recorded for quality, compliance and training purposes.
Property features
- Stunning Open Plan Kitchen / Family Room
- Off Street Parking and Garage
- Private Rear Garden
- Ideally Located Between Malden Manor and Worcester Park Station
Property description
Cromwells are delighted to present this stunning extended 3 bedroom family home. This property has undergone major upgrading and extension works to include large kitchen family room, separate lounge, modern bathroom, 2 double bedrooms, garden, off street parking, also offering further extension potential. Located ideally in a tree lined road within close proximity to a selection of schools and nurseries along with Worcester Park high street. Malden Manor and Worcester Park stations are also in walking distance. Viewing is a must to appreciate this property.
Front
Block paved driveway with access to garage, lawn area.
Front Door
Hallway
Double panelled radiator with decorative cover, stairs to 1st floor landing, under stairs cupboard, engineered wood flooring, door to
W/C
White 2 piece suite comprising low level w/c with push flush, wall mounted wash hand basin, tiled floor, extractor fan.
Lounge (13' 11'' x 11' 2'' (4.24m x 3.40m))
Double glazed bay window to front aspect, Victorian style radiator, engineered wood flooring, feature fireplace.
Kitchen / Diner / Family Room (26' 3'' x 17' 5'' (7.99m x 5.30m))
Kitchen - Modern range of wall mounted units with matching cupboards and drawers below, work surfaces, inset grey 1.5 bowl sink and drainer, touch start mixer tap, integrated 'neff' oven with micro / combi oven above, inset 'Siemens' 5 ring induction hob with extractor above, integrated fridge freezer and dishwasher, tiled backsplash, engineered wood flooring, under floor heating.
Dining / Family Room - Bi-fold doors to garden, large roof light, engineered wood flooring, underfloor heating, feature fireplace, door to garage.
Stairs To 1st Floor
Carpeted, double glazed window to side aspect, loft access, (pull down ladder, part boarded), door to
Bedroom 1 (14' 4'' x 10' 9'' (4.37m x 3.27m))
Double glazed bay window to front aspect, bespoke fitted shutters, Victorian style radiator, carpeted, range of Shaker style fitted wardrobes, feature fireplace, picture rail, ornate ceiling rose.
Bedroom 2 (13' 5'' x 10' 8'' (4.09m x 3.25m))
Double glazed window to rear aspect, Victorian style radiator, carpeted, feature fireplace, picture rail, ornate ceiling rose.
Bedroom 3 (7' 9'' x 7' 2'' (2.36m x 2.18m))
Double glazed window to front aspect, bespoke fitted shutters, Victorian style radiator, carpeted, picture rail, ornate ceiling rose.
Bathroom (8' 6'' x 6' 11'' (2.59m x 2.11m))
Modern white 3 piece suite comprising P shape bath with shower overhead and hand shower attachment, large wall mounted sink with storage below, low level w/c, part tiled walls, tiled floor, wall mounted black radiator, dual aspect double glazed window to rear and side, extractor fan.
Rear Garden
Mainly laid to lawn, raised patio area, mature fruit tree, lighting, access to garage.
Garage (24' 7'' x 7' 1'' (7.49m x 2.16m))
Double doors to front, double glazed doors to rear, space and plumbing for washing machine and tumble dryer, wall mounted 'Worcester' boiler.
Property info
For more information about this property, please contact
Cromwells Estate Agents Ltd, KT4 on +44 20 3641 4988 * (local rate)
Disclaimer
Property descriptions and related information displayed on this page, with the exclusion of Running Costs data, are marketing materials provided by Cromwells Estate Agents Ltd, and do not constitute property particulars. Please contact Cromwells Estate Agents Ltd for full details and further information. The Running Costs data displayed on this page are provided by PrimeLocation to give an indication of potential running costs based on various data sources. PrimeLocation does not warrant or accept any responsibility for the accuracy or completeness of the property descriptions, related information or Running Costs data provided here.








































.png)
