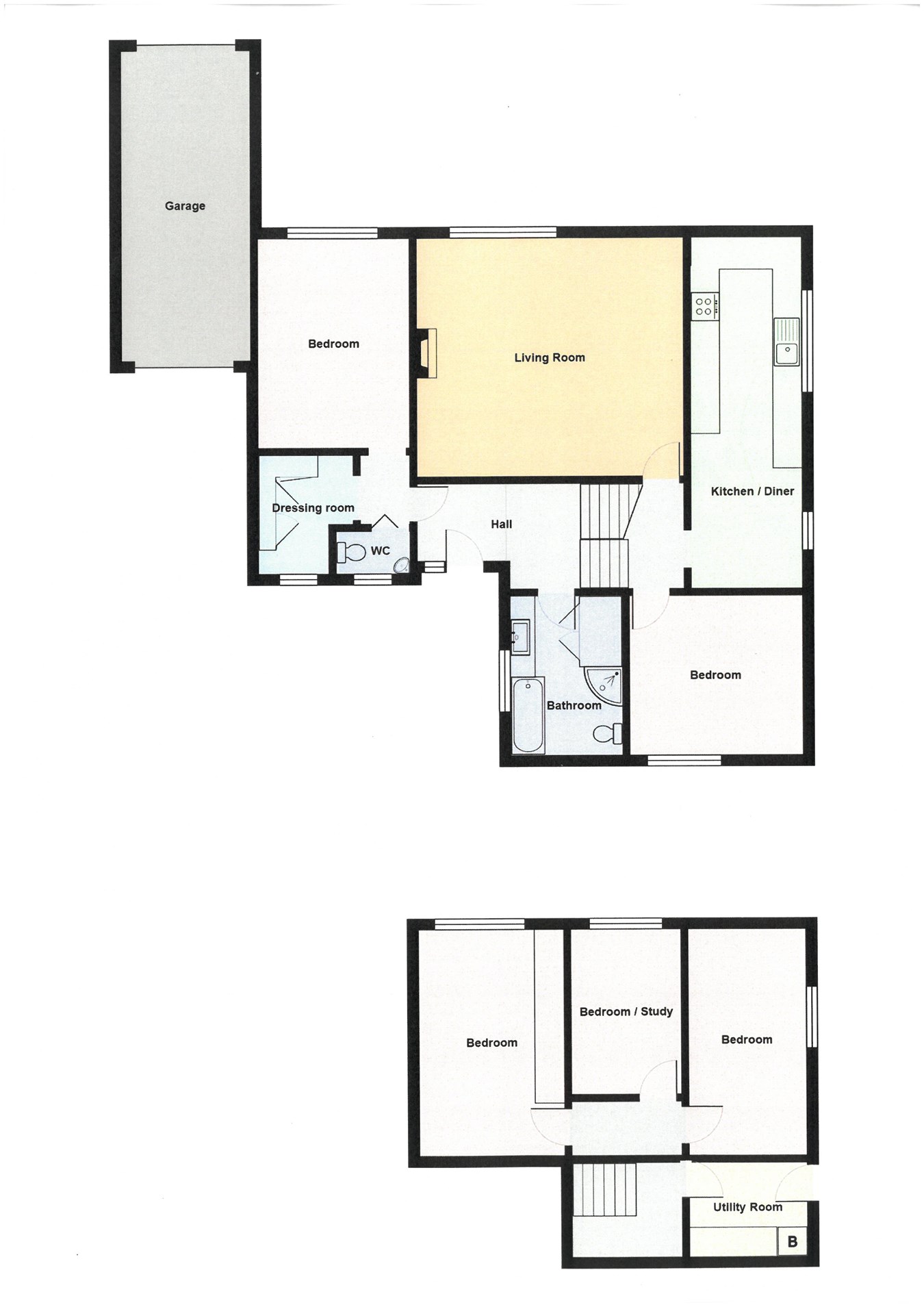Detached house for sale in Bron Y Glyn Estate, Bronwydd Arms, Carmarthen SA33
* Calls to this number will be recorded for quality, compliance and training purposes.
Property features
- Bronwydd Village Location
- Split Level House with Views to Rear
- Garage & Tarmac Drive
- Double Glazing & Oil Fired C/ Heating
- Council tax band E & EPC Rating D
Property description
A good village community with cricket club, public house, village hall and steam railway & River Gwili. 3 miles north of the county and market town of Carmarthen with an excellent range of shops with both traditional & national retailers, cinema, eateries, leisure facilities along with schools, bus and rail stations. The A 484 continues north towards the Ceredigion coastline with the popular destinations of New Quay and Aberaeron can be found. Llansteffan beach 10 miles approx.
Council Tax Band E EPC Rating D
viewing: Strictly by prior appointment only. Please contact our Carmarthen Office on or e-Mail
All properties are available to view on our website - . Also on our facebook Page - . Please 'like' our facebook Page for new listings, updates, property news and 'Chat to us' .
To keep up to date please visit our Website, Facebook and Instagram Page.
Directions : From Carmarthen take the A 484 to Cynwyl Elfed. Travel through Bronwydd Road and onto Bronwydd itself. Pass the turning for lower Bronwydd and carry on for a 100 yards and turn right into Bron y Glyn. Continue to the end and the property will be found at the end of the cul de sac on the left hand side.
Agents Comments.
The property is of a good size and an ideal for family accommodation. Split level with some superb rural views out the back overlooking the lower Bronwydd village. The main bedroom could easily have an en suite off with the room already suited as a dressing room. Downstairs utility area the property is versatile and in good decorative order. Lovely garden area with low maintenance rockery area and summer house.
A good village life and great community within Bronwydd which offers village Hall, cricket club, public house and The Gwili Steam Railway. Close to Glangwili Hospital 2 Miles and 3 miles from Carmarthen town, town offers excellent shopping facilities, leisure centre, cinema and schools. Lovely eateries, bus and rail stations. Follow the A 484 north 27 miles and the picturesque Ceredigion coastline is found.
Hallway
Wood oak flooring ( Engineered). Radiator and staircase. Doors to.
Ground floor Family Bathroom
10' 7" x 7' 6" (3.23m x 2.29m) Underfloor heating, corner shower enclosure, WC, panelled bath and wash hand basin with vanity unit and eye level unit. Window to side, ceramic tiled floor, tiled walls, chrome towel radiator.
Master Bedroom
13' 9" x 10' 0" (4.19m x 3.05m)
Double glazed window to rear with views. Radiator
Dressing Room
4' 8" x 7' 2" (1.42m x 2.18m)
Double glazed window to front. Radiator. 5 Door wardrobe. Suitable to change to en suite ( stbr).
Separate WC
WC, wash hand basin, double glazed window to front and radiator.
Lounge
14' 11" x 17' 4" (4.55m x 5.28m)
LPGas Flame effect fire with surround. Radiator. Double glazed window to rear with views overlooking garden and beyond.
Kitchen/ Dining Room
22' 1" x 7' 8" (6.73m x 2.34m)
Range of base units with worktops over and matching wall units. One and a half bowl sink unit. Belling free standing cooker and grill with extractor fan over. Tiled Splash backs, Integrated fridge and dishwasher. 2 double glazed windows to side with views. Radiator.
Bedroom 2
10' 7" x 11' 7" (3.23m x 3.53m)
Lower Ground Floor
Understairs store cupboard. Radiator and doors to
Bedroom 3
15' 0" x 9' 8" (4.57m x 2.95m)
Double Glazed window to rear overlooking garden and beyond. Radiator.
Bedroom 4
11' 3" x 7' 3" (3.43m x 2.21m)
Double Glazed Window to rear with views overlooking garden and beyond.
Bedroom 5
14' 11" x 7' 8" (4.55m x 2.34m)
Double glazed window to side and radiator.
Utility
6' 9" x 7' 7" (2.06m x 2.31m)
Base unit with worktop over and matching wall units .Worcester oil boiler which runs the hot water and central heating system. Side entrance door.
Garage
Up and over door to front and rear.
Externally
Tarmacadam drive to garage and graveled parking area to side. Low maintenance area with scattered shrubs and flowers. Lawned garden area to rear with enclosed area and a lovely Summer House and store shed. Access can be gained from the lower garden to the garage.
Tenure and Possesion
We are informed the property is of Freehold Tenure
Council Tax
The property is listed under the local authority of Carmarthenshire County Council. Council Tax Band for the property is : E
Money Laundering Regulations
The successful Purchaser will be required to produce adequate identification to prove their identity within the terms of the Money Laundering Regulations. Appropriate examples include Passport/Photo Driving Licence and a recent Utility Bill. Proof of funds will also be required or mortgage in principle papers if a mortgage is required.
Services
Mains water, electric and drains.
Property info
For more information about this property, please contact
Morgan & Davies - Carmarthen, SA31 on +44 1267 312553 * (local rate)
Disclaimer
Property descriptions and related information displayed on this page, with the exclusion of Running Costs data, are marketing materials provided by Morgan & Davies - Carmarthen, and do not constitute property particulars. Please contact Morgan & Davies - Carmarthen for full details and further information. The Running Costs data displayed on this page are provided by PrimeLocation to give an indication of potential running costs based on various data sources. PrimeLocation does not warrant or accept any responsibility for the accuracy or completeness of the property descriptions, related information or Running Costs data provided here.






































.gif)


