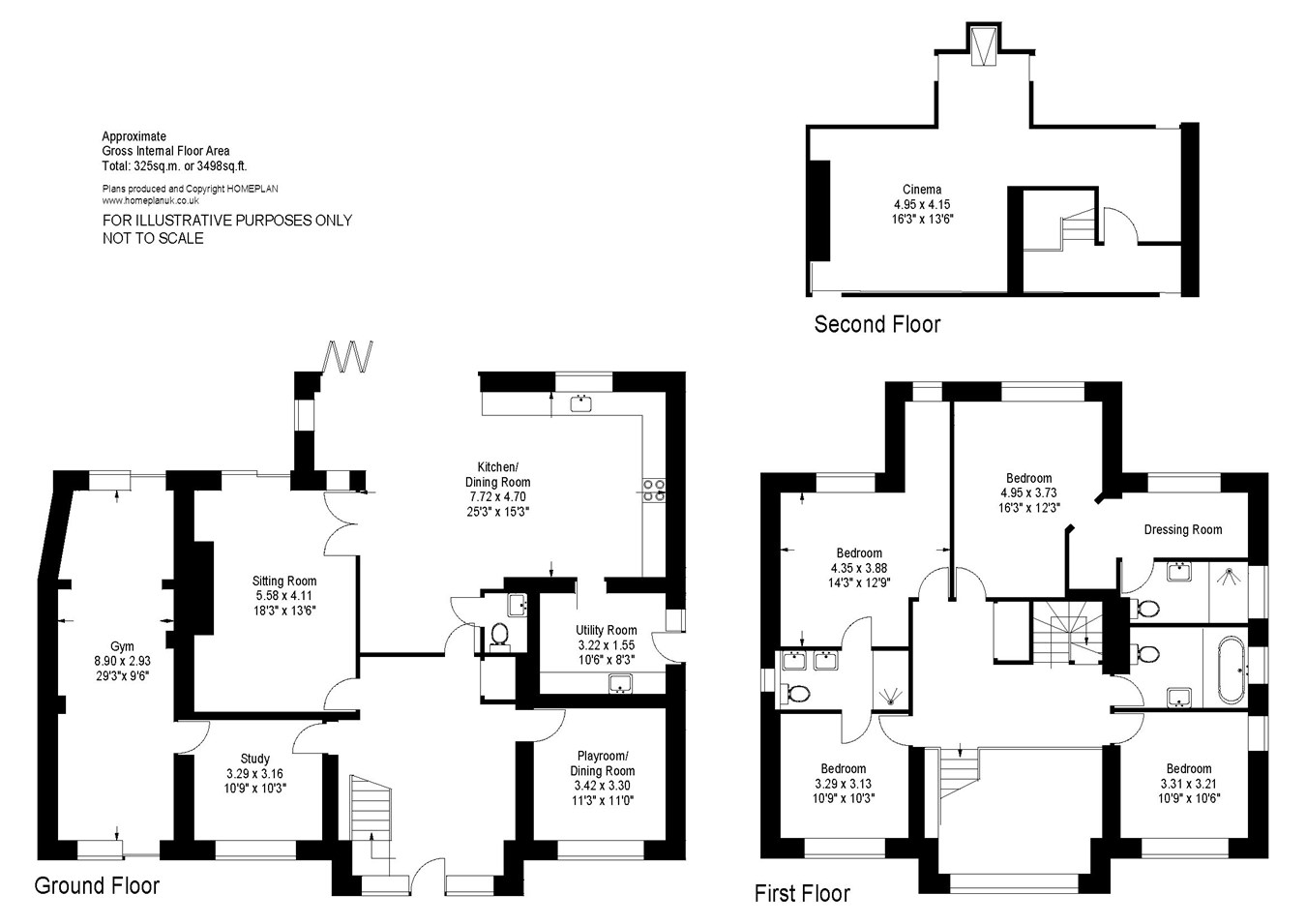Detached house for sale in Hinton Wood Avenue, Highcliffe, Christchurch BH23
* Calls to this number will be recorded for quality, compliance and training purposes.
Property features
- South West Facing Garden
- Swimming Pool Outdoor
- Underfloor Heating
- Control Four Home Automation
- High Specifcation
- Four double bedrooms
- Generous parking
- Versatile accommodation
Property description
Access to the property is through double electric gates, which open onto a spacious gravel driveway providing plentiful off-road parking. The driveway also offers ample space for a boat or motorhome. Additionally, there is a side access gate leading to the rear gardens.
The rear gardens have been thoughtfully landscaped with entertainment in mind, featuring mainly lawn areas enclosed by close-board fencing for privacy. There is a large porcelain patio adjacent to the rear of the property. Towards the rear, there is an outdoor bar area with power and lighting, along with a seating area and adjoining storage,
The property includes a thermostatically controlled pool measuring 10m x 4m. It features an electrically retracting pool cover. The pool is surrounded by Coppered Oak Millboard decking, creating an attractive and durable surface around the pool area.
The property welcomes you with a stunning vaulted entrance hallway featuring a large chapel-style window overlooking the front aspect. A striking tiled wall extends up to the first-floor galleried landing, creating a captivating focal point.
Opening onto the rear of the property is the open-plan kitchen/dining/family room, which serves as a stunning focal point of this home. Skylights flood the space with natural light, while bi-folding doors open onto the rear patio and gardens, seamlessly blending indoor and outdoor living.
The kitchen area features a comprehensive range of wall, floor, and drawer units, complemented by quality quartz work surfaces and under-unit lighting. Additionally, there is a central island with a useful breakfast bar.
Fitted appliances in the kitchen include a double oven, fridge freezer, and a five-ring induction hob,
Next to the kitchen is an adjacent utility room, offering additional work surface and storage space, along with ample room and plumbing for white goods
The living room connects seamlessly to the kitchen through double casement doors, with sliding doors opening onto the patio. There is also a door leading back into the hallway, providing convenient access and flow between these spaces.
Additional ground floor rooms include a spacious snug, currently used as a playroom, and an office overlooking the front drive. There is also a separate gym featuring rubber floor tiling.
Returning from the hallway, a light oak open-tread staircase with a distinctive wire balustrade ascends to the first-floor galleried landing, granting access to the first-floor accommodation
The accommodation consists of four spacious double bedrooms. Two of these bedrooms share a Jack and Jill shower room, which features a three-piece suite including a walk-in shower cubicle and twin hand basins. Additionally, there is a separate family bathroom equipped with a freestanding bath.
The primary bedroom suite provides ample space for bedroom furniture and includes a spacious en-suite. The en-suite features a walk-in shower cubicle with a rainfall shower attachment, a fitted vanity unit with a handwash basin and storage underneath, and is elegantly finished with tiled floors and walls. Additionally, there is a separate dressing room with built-in storage.
Stairs from the landing lead to the second floor, providing access to additional walk-in storage. A separate door opens to a 220 sq. Ft room brilliantly set up as a cinema room, complete with a large screen and a selection of secondary lighting.
Property info
For more information about this property, please contact
Spencers Coastal, Highcliffe, BH23 on +44 1425 292871 * (local rate)
Disclaimer
Property descriptions and related information displayed on this page, with the exclusion of Running Costs data, are marketing materials provided by Spencers Coastal, Highcliffe, and do not constitute property particulars. Please contact Spencers Coastal, Highcliffe for full details and further information. The Running Costs data displayed on this page are provided by PrimeLocation to give an indication of potential running costs based on various data sources. PrimeLocation does not warrant or accept any responsibility for the accuracy or completeness of the property descriptions, related information or Running Costs data provided here.
































.png)
