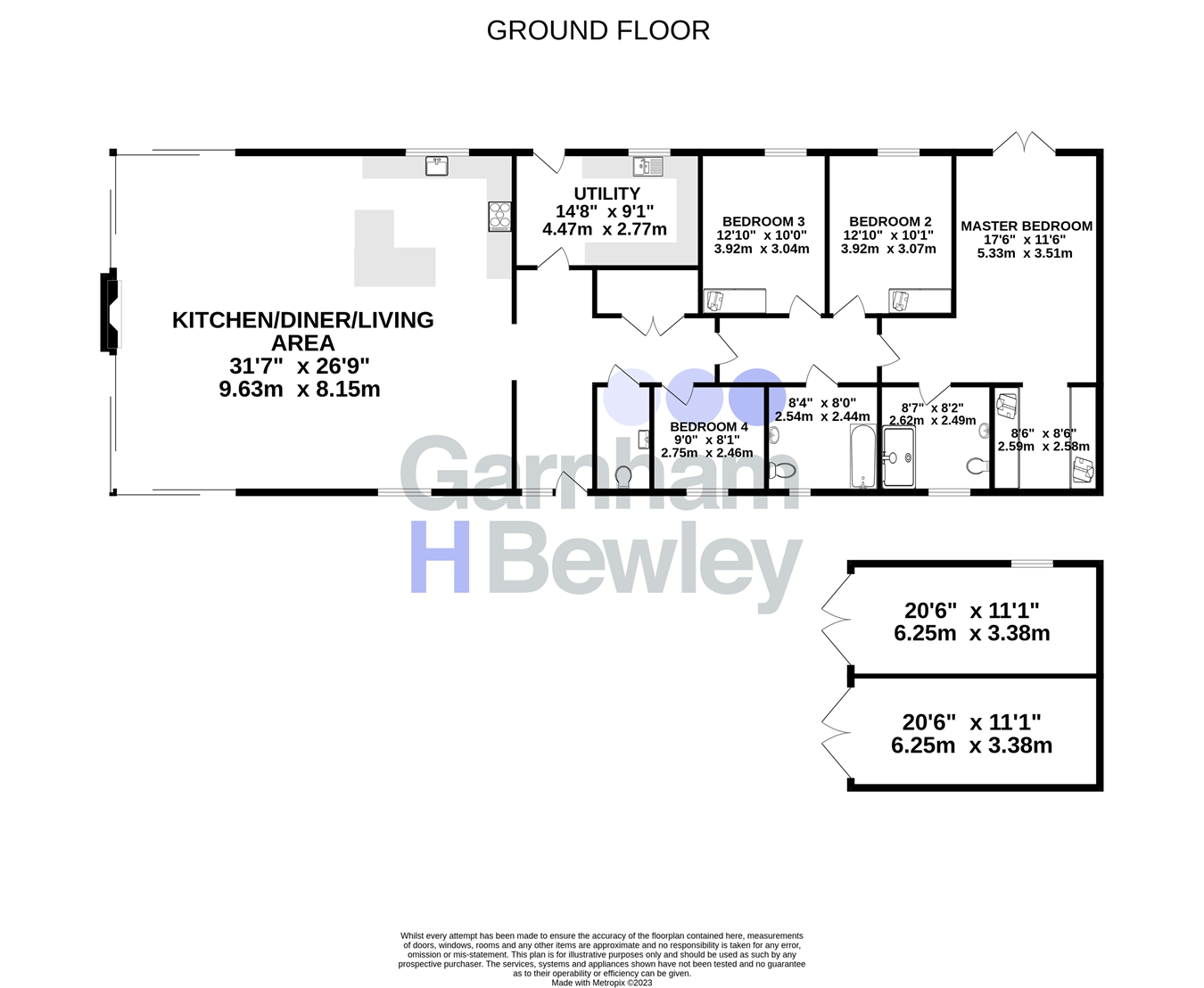Property description
Garnham H Bewley are delighted to offer for sale this rare opportunity to purchase a sensational four bedroomed detached residence occupying an impressive 14 3/4 acres of ground built in 2020 and beautifully designed by a local architect to keep in keeping with the surroundings. This is an incredible home which comes with a 10 year new build structural warranty has been built to a very high specification with a state-of-the-art standing seam red zinc roof, aluminium triple glazed windows and luxurious bathrooms and utility room. The property is run on modern technology with a Smart Home system being controlled remotely, including lighting (lightwave), a heos sound system linked to the television, CCTV, security/intruder alarm, Boiler, Klargester, double driveway gates, door entry system and automated generator. The historical Bakers Wood a protected woodland borders on the North and there is an sssi reserve to the south. The accommodation consists of an inviting reception room with underfloor heating and tiled flooring which continues throughout the property, large storage cupboard housing the hot water tank, under floor heating and comms for the house. There are stylish glazed sliding doors through to the open plan kitchen/dining/living area which enjoys a freestanding fully glazed wood burner flanked by display shelving, four sets of floor to ceiling sliding doors creating a wonderful outlook over the grounds and access to the decked area. There are Velux windows providing plenty of light and a stunning kitchen which is fitted with a comprehensive range of wall and base level units with granite work surfaces and central island with breakfast bar with storage under, built-in double oven, hob, integrated fridge / freezer, integrated wine cooler and dishwasher, inbuilt lighting within the kitchen units. There is a large utility / dog room which is fitted with units, area of worksurfaces, inset sink / drainer, space for appliances and a window and door onto the decked area. The master suite is a very generous size and has a large dressing area with floor to ceiling wardrobes providing plenty of storage and hanging space and a luxurious ensuite shower room. There is a separate bathroom which has been beautifully finished which serves bedroom two, bedroom three and bedroom four. All bedrooms enjoy a view across the rear garden and fields. Outside, the house is approached by a long private lane leading to double electric gates opening to ample driveway parking. There is a double garage, large greenhouse and to the left-hand side of the driveway a covered oak entertaining area with outdoor kitchen incorporating oven, hob, wine fridge, rotisserie, granite worktops, seating area, and electricity and lighting connected. The main gardens to the east of the house have a wonderful view over the paddocks. The decking expands the width of the house and leads onto the large expanse of lawn, seating areas, water feature and a tree deck in the garden. The home office/ studio could be used as an Annexe subject to planning and the garden sheds will remain. Due to the location of the property and the extensive paddock and grounds this property offers the potential for use as a small holding and, subject to planning, for equestrian purposes.
Reception Hall
16' 5" x 6' 4" (5.00m x 1.93m)
Separate W.C.
Kitchen / Diner / Living Area
31' 7" x 26' 9" (9.63m x 8.15m)
Utility
14' 8" x 9' 1" (4.47m x 2.77m)
Master Bedroom
17' 6" x 11' 6" (5.33m x 3.51m)
Dressing Area
8' 6" x 8' 6" (2.59m x 2.59m)
En-suite
8' 7" x 8' 2" (2.62m x 2.49m)
Bedroom 2
12' 10" x 10' 1" (3.91m x 3.07m)
Bedroom 3
12' 10" x 10' 0" (3.91m x 3.05m)
Bedroom 4
9' 0" x 8' 1" (2.74m x 2.46m)
Family Bathroom
8' 4" x 8' 0" (2.54m x 2.44m)
Garage 1
11' 1" x 20' 6" (3.38m x 6.25m)
Garage 2
11' 1" x 20' 6" (3.38m x 6.25m)
Outbuildings








































.png)

