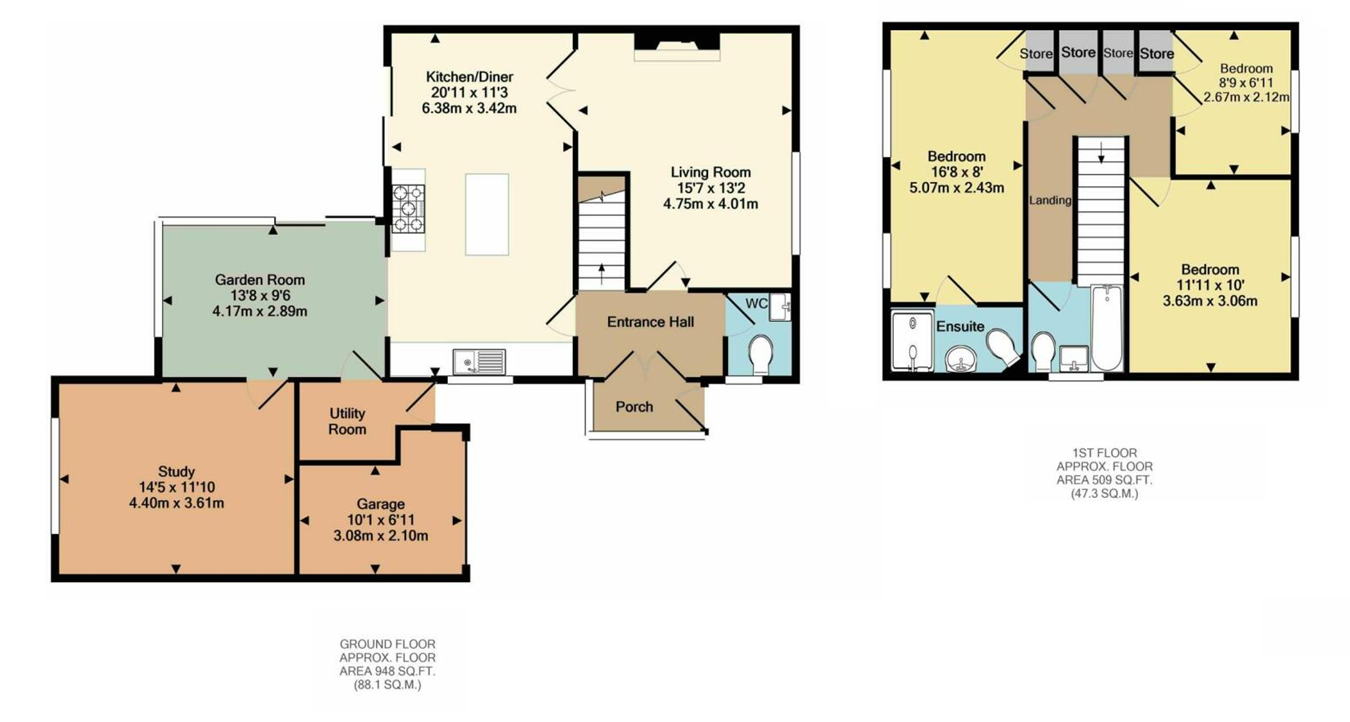Detached house for sale in Wentworth Gardens, Herne Bay CT6
* Calls to this number will be recorded for quality, compliance and training purposes.
Property features
- Four Bedroom Detached Family Home
- Modern Living
- Secluded and Sunny Rear Garden with Summer House
- Located on 'The Fairway'
- Ample Parking
Property description
Ground Floor
Entrance Porch
Double glazed windows to side and rear, double glazed front entrance door, further door to:
Entrance Hall
Stair case to first floor,
Cloakroom
Double glazed frosted window to side, wash hand basin set in vanity unit, low level WC, partially tiled walls.
Lounge
15' 7" x 13' 2" (4.75m x 4.01m) Double glazed window to front, doors to:
Kitchen/Diner
20' 11" x 11' 3" (6.38m x 3.43m) Stunning room with plenty of natural light. Comprising of a range of matching wall and base units with complimentary work surfaces over and tiled splash backs, central island, ceramic sink and drainer unit, space for range style cooker with extractor canopy over, integral dishwasher, space for fridge freezer, wine cooler, radiator, double glazed sliding doors to rear leading to the garden.
Garden Room
13' 8" x 9' 6" (4.17m x 2.90m) Double glazed windows to rear and side, double glazed doors to side leading to the garden, radiator, vaulted ceiling.
Study
14' 5" x 11' 10" (4.39m x 3.61m) Double glazed window to rear.
Utility Room
Space for washing machine.
Second Floor
First Floor Landing
Two storage cupboards, loft hatch.
Bedroom One
16' 8" x 8' 0" (5.08m x 2.44m) Two double glazed windows to rear, door to:
En-Suite Shower Room
Shower cubicle, pedestal wash hand basin, low level WC, partially tiled walls, heated towel rail.
Bedroom Two
11' 11" x 10' 0" (3.63m x 3.05m) Double glazed window to front, radiator.
Bedroom Three
8' 9" x 6' 11" (2.67m x 2.11m) Double glazed window to front, radiator.
Bathroom
P shaped bath with shower over, wash hand basin set in vanity unit, low level WC, partially tiled walls, heated towel rail, double glazed frosted window to side.
Outside
Rear Garden
Sunny rear garden, mainly laid to lawn, mature trees and shrubs, paved patio area, side access, summerhouse, shed.
Front Garden
Open plan frontage, laid to lawn, block paved driveway providing off road parking for several vehicles.
Garage
10' 1" x 6' 11" (3.07m x 2.11m) Up and over door to front.
Council Tax Band D
Nb
At the time of advertising these are draft particulars awaiting approval of our sellers.
Property info
For more information about this property, please contact
Kimber Estates, CT6 on +44 1227 319146 * (local rate)
Disclaimer
Property descriptions and related information displayed on this page, with the exclusion of Running Costs data, are marketing materials provided by Kimber Estates, and do not constitute property particulars. Please contact Kimber Estates for full details and further information. The Running Costs data displayed on this page are provided by PrimeLocation to give an indication of potential running costs based on various data sources. PrimeLocation does not warrant or accept any responsibility for the accuracy or completeness of the property descriptions, related information or Running Costs data provided here.





























.png)
