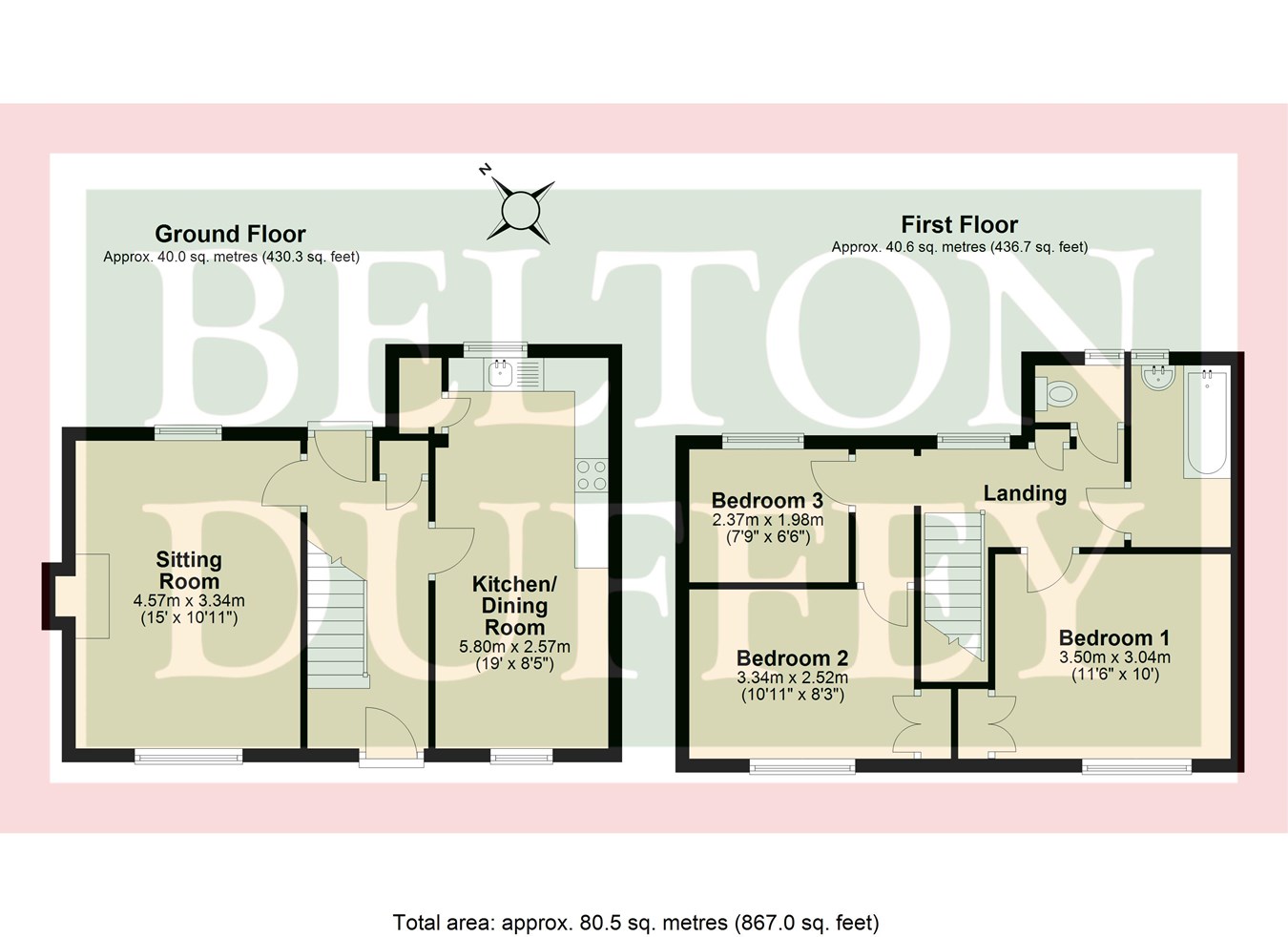Semi-detached house for sale in Halifax Crescent, Sculthorpe NR21
* Calls to this number will be recorded for quality, compliance and training purposes.
Property description
Further benefits include oil-fired central heating, an open fire in the sitting room and UPVC double glazed windows and doors throughout with countryside views from upstairs.
Outside, there is a lawned front garden with unrestricted parking available immediately outside the property and a lawned and paved garden to the rear.
Blenheim Park is a development of houses with a primary school and social club, close to the villages of Sculthorpe and Syderstone. The village of Sculthorpe has 3 pub/restaurants, parish church, village hall and is within close proximity to Sculthorpe Moor, a haven for wildlife. Syderstone is a small rural village, with the benefit of Syderstone Common and Nature Reserve, a Site of Special Scientific Interest, and a popular place for dog walking, cycling and rambling. There is a parish church, public house (currently closed) and a small children's swing park in the centre of the village.
Close by is the market town of Fakenham which is on the banks of the River Wensum. Fakenham is now better known for Norfolk’s only national hunt racecourse and its popular weekly markets, flea market and sales rooms. People come from far and wide on market and race days transforming the central market place. The town also boasts several supermarkets, library, doctors’ and dentists’ surgeries, a good selection of restaurants, bowling alley, cinema and infants’, junior and high school with 6th form college. Surrounding areas are all well serviced by bus routes with direct rail links to Cambridge and London from King’s Lynn and Norwich.
Mains electricity, mains water and mains drainage. Oil-fired central heating to radiators. EPC Rating Band D.
Borough Council of King's Lynn and West Norfolk, Kings Court, Chapel Street, King's Lynn, Norfolk, PE30 1EX. Council Tax Band A.
Entrance hall
4.56m x 1.80m (15' 0" x 5' 11") A partly glazed UPVC door with a storm porch over leads from the front of the property into the entrance hall with staircase leading up to the first floor landing. Radiator, built-in storage cupboard, partly glazed UPVC door leading outside to the rear garden and doors to the kitchen/dining room and sitting room.
Kitchen/dining room
5.80m x 2.57m (19' 0" x 8' 5") A range of base and wall units (in poor condition) with laminate worktops incorporating a stainless steel sink unit, tiled splashbacks. Spaces and plumbing for white goods, ample room for a dining table and chairs, built-in storage cupboard, radiator and double aspect windows overlooking the front and rear gardens.
Sitting room
4.57m x 3.34m (15' 0" x 10' 11") Open fireplace with a marble hearth and timber surround, 2 radiators and double aspect windows overlooking the gardens to the front and rear.
First floor landing
Radiator, loft hatch, doors to the 3 bedrooms, bathroom and WC. Window overlooking the rear garden and countryside beyond.
Bedroom 1
3.50m x 3.04m (11' 6" x 10' 0") Built-in double wardrobe cupboard, radiator and a window to the front of the property.
Bedroom 2
3.34m x 2.52m (10' 11" x 8' 3") Built-in double wardrobe cupboard, radiator and a window to the front of the property.
Bedroom 3
2.37m x 1.98m (7' 9" x 6' 6") Radiator and a window overlooking the rear garden and countryside beyond.
Bathroom
2.70m x 1.39m (8' 10" x 4' 7") Panelled bath, pedestal wash basin, tiled splashbacks, radiator, extractor fan and a window to the rear with obscured glass.
Cloakroom
1.29m x 0.85m (4' 3" x 2' 9") WC and a window to the rear with obscured glass.
Outside
To the front of the property, there is a lawned garden with a paved pathway leading to the front door with a storm porch over and outside light.
A side gate leads to the rear garden which is fenced to the boundaries and comprises a lawn with a paved terrace and timber garden shed. Plastic oil storage tank and external oil-fired boiler providing heating and hot water, outside tap and lighting.
Property info
For more information about this property, please contact
Belton Duffey, NR21 on +44 1328 854009 * (local rate)
Disclaimer
Property descriptions and related information displayed on this page, with the exclusion of Running Costs data, are marketing materials provided by Belton Duffey, and do not constitute property particulars. Please contact Belton Duffey for full details and further information. The Running Costs data displayed on this page are provided by PrimeLocation to give an indication of potential running costs based on various data sources. PrimeLocation does not warrant or accept any responsibility for the accuracy or completeness of the property descriptions, related information or Running Costs data provided here.

























.png)