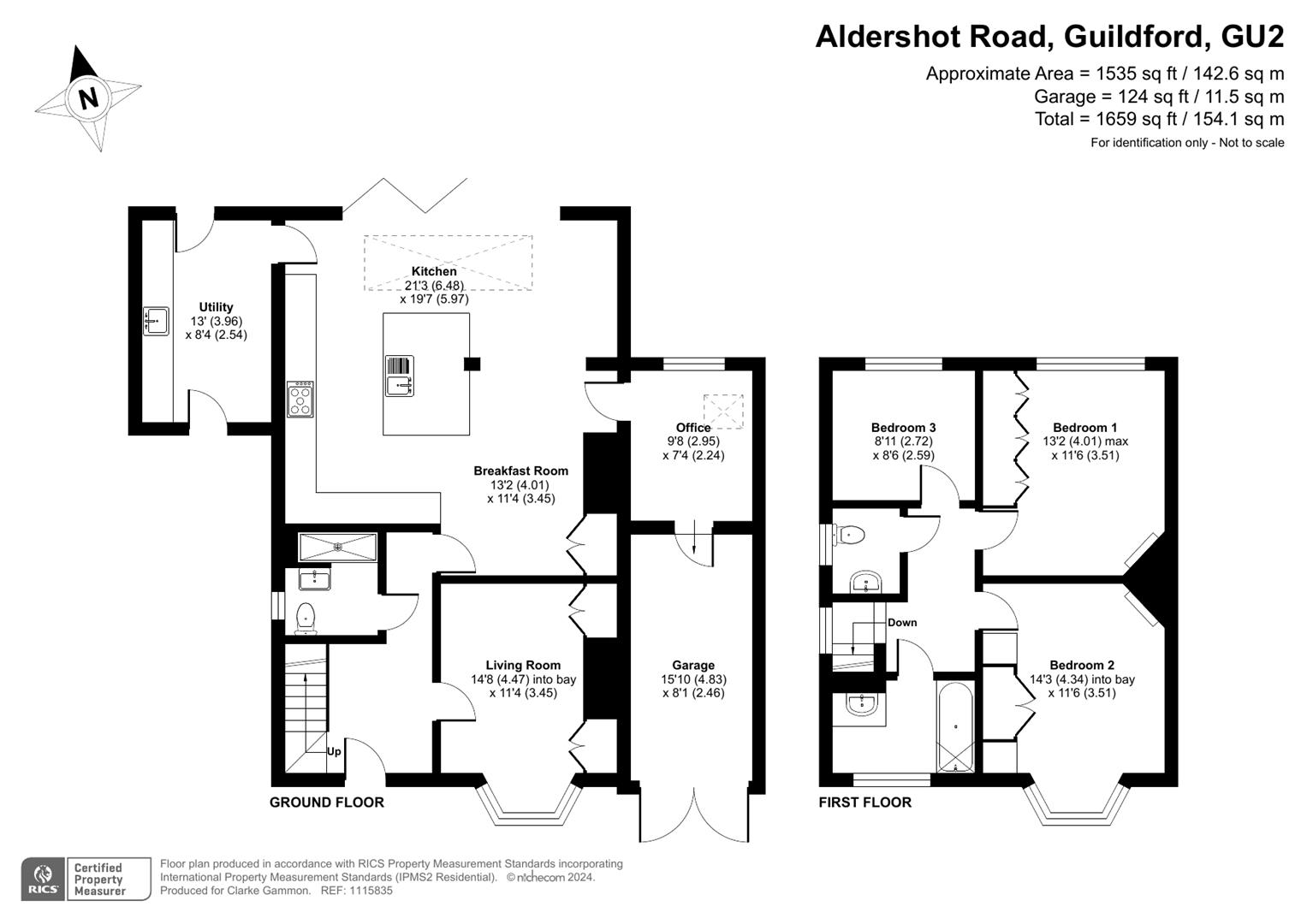Property for sale in Aldershot Road, Guildford GU2
* Calls to this number will be recorded for quality, compliance and training purposes.
Property features
- Beautifully presented family home
- Large open plan kitchen/living/dining area
- Separate sitting room with log burner
- Well-appointed utility room
- Light, bright study with vaulted ceiling
- Two double bedrooms with built in wardrobes
- Further good sized single room
- Family bathroom and additional shower room
- Landscaped gardens with patio and sun terrace
- Integral garage and driveway parking
Property description
This immaculately presented property has been beautifully refurbished and extended to provide a superb, detached family home situated in the popular Rydes Hill area of Guildford.
From the hallway, with engineered oak flooring, there is a charming sitting room with feature log burner with built-in cabinetry to either side with a bay window overlooking the front garden. To the rear of the hallway, a door opens into the impressive open plan kitchen/dining/family room comprising separate dining and sitting areas and a comprehensively fitted kitchen area with an extensive range of handmade fitted units with built-in Smeg dishwasher and space for American-style fridge/freezer and large range-style cooker, the kitchen has Quartz worktops throughout. Further features include under floor heated engineered oak flooring, large 10' timber framed atrium-style roof lantern and bi-folding doors with aspects across the garden. In addition, there is a large utility room with a ‘stable door’ to the rear and range of units with space for a washing machine and tumble drier. To the opposite side is the study with an aspect to the rear garden and a vaulted ceiling with skylight; also giving internal access to the garage.
On the first floor are two double bedrooms both with fitted wardrobes and a good size single bedroom. The modern family bathroom features a contemporary white suite comprising bath and mounted washbasin; there is a separate WC.
The property offers scope for further extension by way of loft conversion to provide a further bedroom and ensuite (Subject to planning permission).
Property info
For more information about this property, please contact
Clarke Gammon, GU1 on +44 1483 665730 * (local rate)
Disclaimer
Property descriptions and related information displayed on this page, with the exclusion of Running Costs data, are marketing materials provided by Clarke Gammon, and do not constitute property particulars. Please contact Clarke Gammon for full details and further information. The Running Costs data displayed on this page are provided by PrimeLocation to give an indication of potential running costs based on various data sources. PrimeLocation does not warrant or accept any responsibility for the accuracy or completeness of the property descriptions, related information or Running Costs data provided here.








































.png)


