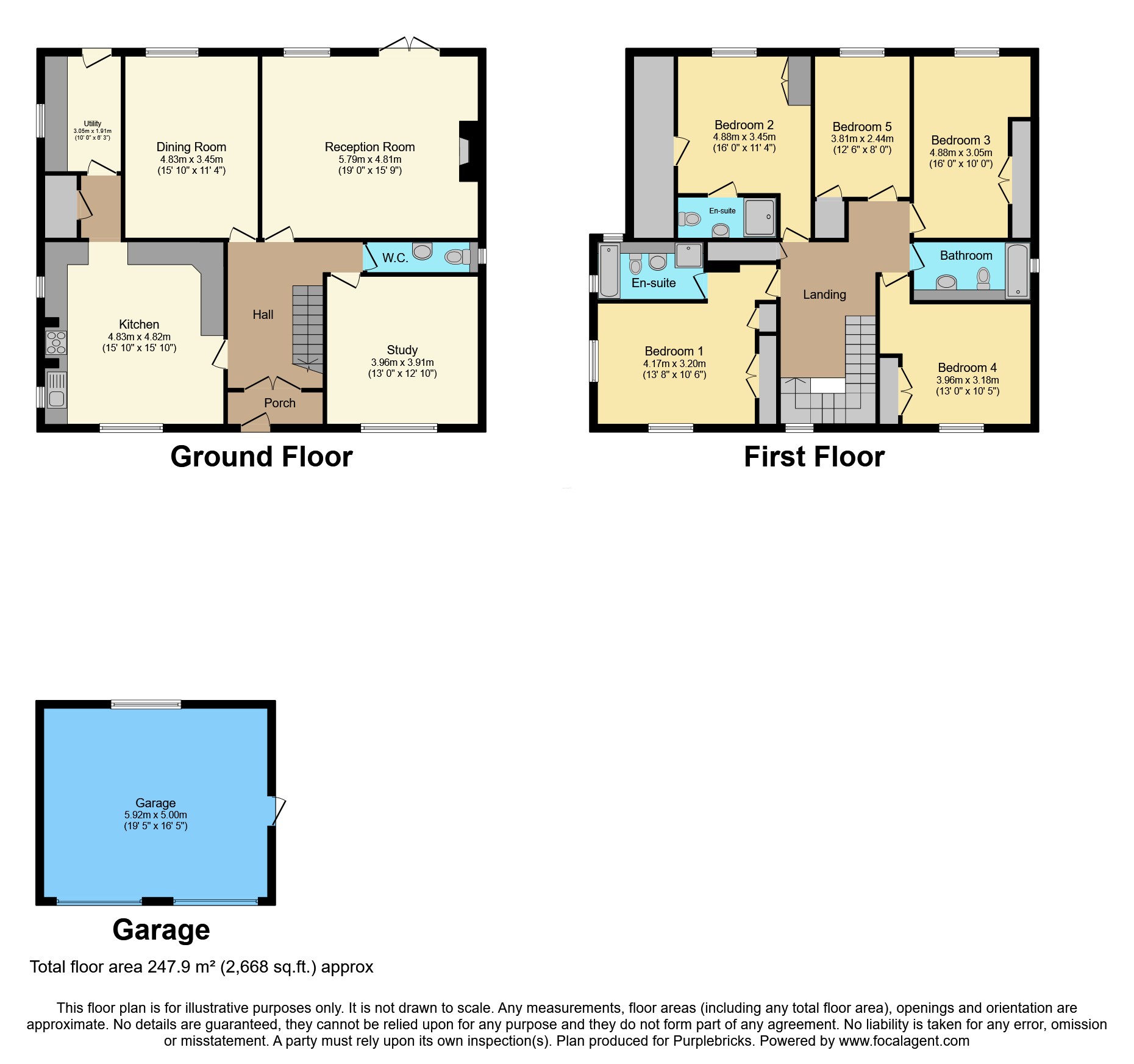Detached house for sale in High Street, Cirencester GL7
* Calls to this number will be recorded for quality, compliance and training purposes.
Property features
- Five bedrooms
- Desirable location
- Garage and parking
- Great transport links
Property description
Arragon house is a wonderful five bedroom detached house built in 2001 and tucked away between the High Street and Meadow Way in a peaceful and private setting. With pedestrian access from the front of the house through The Secret Garden down a private road, the vehicle access is via a gravel driveway from the High Street leading to the driveway and double garage at the rear of the property
Property Description
Enter the property via the front door and you are welcomed in to the inner entrance hall with limestone flooring and access to each of the downstairs living areas.
To your left is the dual aspect kitchen with a lovely country feel to it. A range of units and worktops wrap around the walls of the room with a dual fuel range oven creating a focal point as well as plenty of space for a dining table for everyday family meals. To the rear of the kitchen is access to the utility room with a store cupboard, a washing machine and tumble dryer, sink and door to the rear garden, perfect for bringing in four legged friends with muddy paws. This door leads to the back garden, garage and parking area.
Back through to the entrance hall you will find the separate dining room with comfortable space for a table seating 8-10 people, or perhaps more on special occasions and a window to the rear garden. We currently use the dining room as a playroom. Next is the living room with a fitted wood burner set into the fire place, a three piece suite, window and French doors leading to the garden. To the front of the house is a further reception room perfect for use as study. Finally, there is a downstairs cloakroom with WC and basin.
Heading up to the bright first floor landing you will find five double bedrooms and three bathrooms. The master bedroom suite sits at the front of the house with a dual aspect, built-in wardrobes and a full bathroom suite with walk-in shower, bath, WC and a window. Bedroom two has a garden view with built in wardrobe, eaves storage and an ensuite shower room. Bedrooms three, four and five can all accommodate either double or King size beds and all with fitted wardrobes. Bedroom 3 is currently a Harry Potter movie room.
Outside
Outside, the west facing rear garden has a secluded feel to it with a patio area leading from the living room providing a great spot for summer BBQs and al fresco dining. There is a lawn area and plenty of flower beds. A path leads to the gravelled driveway and double garage to the rear.
To the front of the house is a lawned garden with a beautiful tree surrounded by hedges and a low Cotswold stone wall with a picket gate and path leading to the entrance porch.
Location
South Cerney has a host of fantastic local amenities including three pubs, an Indian restaurant, sandwich shop, fish & chip shop, chemist, doctor surgery, vets, village hall, two churches, Anne Edwards primary school, pre-school playgroup, a Premier and a Co-Op. That's in addition to being in the heart of the Cotswold Water Park with countless lakes for all varieties of water sports with water skiing and waterside dining at the Lakeside Brasserie. Just at the top of the road is a great playground for children and access to some fantastic walks around the village and surrounding areas.
Commuting connections to London are a breeze with direct trains to Paddington from Kemble (78 mins) 4 miles away or Swindon (58 mins) 12.5 miles away. The A419 gives access to the M4 Jct 15 (16 miles) with easy access to the M5 whilst Cirencester is only 4 miles and Cheltenham 20 miles away. As well as the local village school there are a number of secondary schools in and around Cirencester along with great private and grammar schools such as Rencombe College.
Property Ownership Information
Tenure
Freehold
Council Tax Band
G
Disclaimer For Virtual Viewings
Some or all information pertaining to this property may have been provided solely by the vendor, and although we always make every effort to verify the information provided to us, we strongly advise you to make further enquiries before continuing.
If you book a viewing or make an offer on a property that has had its valuation conducted virtually, you are doing so under the knowledge that this information may have been provided solely by the vendor, and that we may not have been able to access the premises to confirm the information or test any equipment. We therefore strongly advise you to make further enquiries before completing your purchase of the property to ensure you are happy with all the information provided.
Property info
For more information about this property, please contact
Purplebricks, Head Office, B90 on +44 24 7511 8874 * (local rate)
Disclaimer
Property descriptions and related information displayed on this page, with the exclusion of Running Costs data, are marketing materials provided by Purplebricks, Head Office, and do not constitute property particulars. Please contact Purplebricks, Head Office for full details and further information. The Running Costs data displayed on this page are provided by PrimeLocation to give an indication of potential running costs based on various data sources. PrimeLocation does not warrant or accept any responsibility for the accuracy or completeness of the property descriptions, related information or Running Costs data provided here.



























.png)


