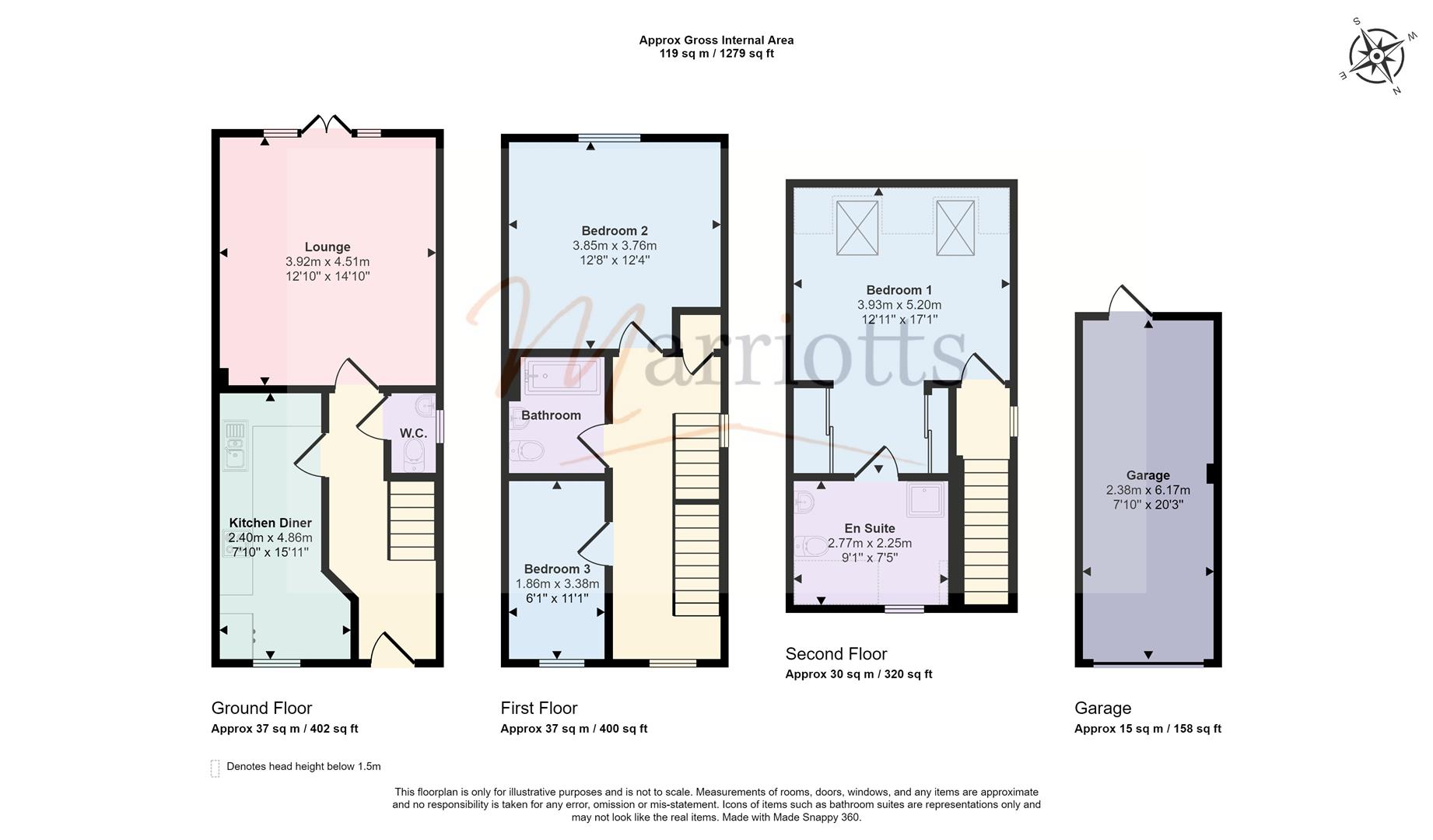Semi-detached house for sale in Bradstone Drive, Mapperley, Nottingham NG3
* Calls to this number will be recorded for quality, compliance and training purposes.
Property features
- Three bedrooms
- Impressive front countyside views
- Hall with downstairs toilet
- Master en-suite
- Kitchen with several appliances
- Garage with power
Property description
Viewing is strongly advised for this lovely three-storey three-bedroomed semi-detached house situated within a popular development just off Spring Lane, with front countryside views and positioned on a private driveway serving just five properties! Geding Country Park is literally a few minutes walk away!
Overview
The main accommodation consists of an entrance hall with polished tiled floor and downstairs toilet, kitchen with several integrated appliances including fridge freezer and washbasin machine, rear lounge with coal effect electric fire and double doors leading out to the decking and garden. On the first floor are two bedrooms and a family bathroom, with the master bedroom, dressing area and en-suite occupying the whole top floor which is another great feature. The property also has UPVC double glazing, gas central heating and an adjoining brick garage with light, power and rear door to the garden.
Entrance Hall
With composite front entrance door, radiator, stairs to the first-floor landing and polished tiled floor continuing through to the downstairs toilet and kitchen.
Downstairs Toilet
With UPVC double-glazed side window, dual flush toilet and pedestal washbasin with tiled splashback and radiator.
Kitchen
A range of units with wood effect worktops and upstands with soft close doors and drawers, tiled splashbacks and an inset one-and-a-half bowl stainless steel sink unit and drainer. Appliances consist of an integrated electric brushed steel trim oven, four-ring gas hob with splashback and extractor canopy, integrated fridge freezer, dishwasher and washbasin machine. There is also a breakfast bar, two ceiling light points, a radiator and a UPVC double-glazed front window.
Lounge
Marble fireplace and hearth with chrome coal effect electric fire. Two radiators and UPVC double-glazed double doors leading out to the decking.
First Floor Landing
UPVC double-glazed front and side windows, radiator, storage cupboard and stairs to the second floor.
Bedroom 2
UPVC double glazed rear window and radiator.
Bedroom 3
UPVC double glazed front window and radiator.
Family Bathroom
Consisting of a bath with full height tiling, chrome mains shower and glass screen, pedestal washbasin and dual flush toilet. Half tiling to the remaining walls, tiled floor, radiator and extractor fan.
Second Floor Bedroom 1
Landing with radiator and UPVC double-glazed side window. The bedroom has two large rear skylight windows with fitted black-out blinds overlooking mature hedgerow, radiator, walk-through dressing area with two sets of sliding mirrored door wardrobes leading through to the en-suite.
En-Suite
Mosaic tiled cubicle with electric shower, dual flush toilet and pedestal washbasin with matching mosaic splashback. Electric shaver point, radiator, tiled floor and UPVC double glazed dormer window to the front.
Outside
There is a lawned front garden with a pathway leading to the front door and a double-length tarmac driveway leading to the garage. The garage has an up-and-over door, light and power with a rear door to the garden. To the rear is a large deck with outside tap, feature wall light and a lawn enclosed with a fenced perimeter.
Material Information
Tenure: Freehold
council tax: Gedling Borough Council - Band D
property construction: Cavity Brick
any rights of way affecting property: No
current planning permissions/development proposals: No
flood risk: No
asbestos present: No
any known external factors: No
location of boiler: In the loft
Utilities - mains gas, electric, water and sewerage.
Mains gas provider: Scottish Power
mains electricity provider: Scottish Power
mains water provider: Severn Trent
mains sewerage provider: Severn Trent
water meter: No
broadband availability: Please visit Ofcom - Broadband and Mobile coverage checker.
Mobile signal/coverage: Please visit Ofcom - Broadband and Mobile coverage checker.
Electric car charging point: Not available.
Access and safety information:
Property info
For more information about this property, please contact
Marriotts, NG3 on +44 115 774 8549 * (local rate)
Disclaimer
Property descriptions and related information displayed on this page, with the exclusion of Running Costs data, are marketing materials provided by Marriotts, and do not constitute property particulars. Please contact Marriotts for full details and further information. The Running Costs data displayed on this page are provided by PrimeLocation to give an indication of potential running costs based on various data sources. PrimeLocation does not warrant or accept any responsibility for the accuracy or completeness of the property descriptions, related information or Running Costs data provided here.





































.png)

