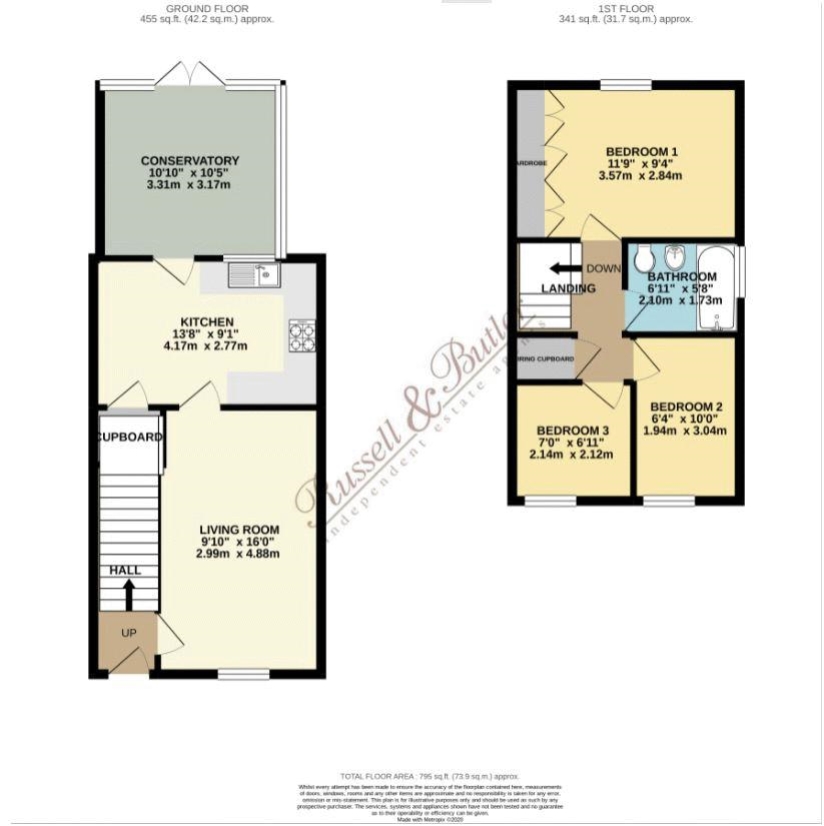End terrace house for sale in Moorhen Way, Buckingham MK18
* Calls to this number will be recorded for quality, compliance and training purposes.
Property features
- Desirable Location
- Three Bedrooms
- Conservatory
- Garage
- South West Facing Rear Garden
- Close Proximity to Town Centre
- Catchment for rlgs
- No Onward Chain
- EPC Rating C
Property description
Three bedroom end of terrace property situated on the desirable Tudor Meadows development within close walking distance to Buckingham town centre, local parks and catchment for the Royal Latin Grammar School. The property comprises Entrance hall, lounge, kitchen/breakfast room, large conservatory. To the first floor; double Bedroom with fitted wardrobes, two single bedrooms, family bathroom with shower over bath. Generous sized south west facing enclosed garden to the rear with gated side access, single garage and driveway parking. The property benefits from UPVC double glazed windows & doors and gas to radiator central heating. EPC rating C. The property is offered for sale with no onward chain.
Entrance
Part glazed door to entrance hall.
Entrance Hall
Stairs rising to first floor, radiator, door to sitting room.
Sitting Room
4.88m x 2.99m - 16'0” x 9'10”
Upvc double glazed window to front aspect, radiator.
Kitchen/Diner
2.77m x 4.17m - 9'1” x 13'8”
Inset single drainer stainless steel sink unit with mono bloc mixer tap, cupboard under, a further range of wall, drawer and base units, work tops over, wall mounted gas fired boiler, inset four ring gas hob with electric oven under, space and plumbing for washing machine, radiator, ceramic tiling to splash area, space for fridge freezer, large under stairs storage cupboard with light, Upvc double glazed window to rear, door to:
Conservatory
3.31m x 3.37m - 10'10” x 11'1”
UPVC and brick base conservatory. Radiator, wooden flooring, French doors to patio and rear garden.
First Floor Landing
Airing cupboard housing hot water tank, access to loft space.
Bedroom One
2.84m x 3.57m - 9'4” x 11'9”
Upvc double glazed window to rear aspect, radiator, benefitting from a range of built in wardrobes.
Bedroom Two
3.04m x 1.94m - 9'12” x 6'4”
Upvc double glazed window to front aspect, radiator.
Bedroom Three
2.14m x 2.12m - 7'0” x 6'11”
Upvc double glazed window to front aspect, radiator.
Family Bathroom
2.1m x 1.73m - 6'11” x 5'8”
Suite of panel bath with separate shower over, pedestal wash hand basin, low level wc, Upvc double glazed window to side aspect, chrome ladder radiator, ceramic tiling to splash areas.
Front Garden
Gated side access, lawn area, established planting, pathway to property entrance.
Rear Garden
A good size south west facing rear garden with large paved patio, laid mainly to lawn area, fully enclosed.
Garage
Light and power connected, up and over door, eaves storage space. Parking for one car.
Please Note
All mains services connected.
EPC Rating: C
Council Tax Band: D
Standard/superfast and ultrafast broadband available.
Mobile: Indoor - EE, 02, Three and Vodafone Voice and Data Likely
Outdoor - EE, 02, Three and Vodafone Voice and Enhanced Data Likely
Flood Risk: Very low risk of flooding
Measurements on floor plan are approximately due to amongst other things wall thickness etc. These are therefore not to be relied on.
Mortgage Advice
If you require a mortgage, we highly recommend that you speak to our Independent Mortgage Adviser Clare Jarvis. Clare is associated with Mortgage Advice Bureau which is one of the largest and best broker firms in the country, having access to the whole of market and due to the volume of mortgages they place often get exclusive rates not available to others too. Please contact us for further information.
Property info
For more information about this property, please contact
Russell & Butler Ltd, MK18 on +44 1280 811094 * (local rate)
Disclaimer
Property descriptions and related information displayed on this page, with the exclusion of Running Costs data, are marketing materials provided by Russell & Butler Ltd, and do not constitute property particulars. Please contact Russell & Butler Ltd for full details and further information. The Running Costs data displayed on this page are provided by PrimeLocation to give an indication of potential running costs based on various data sources. PrimeLocation does not warrant or accept any responsibility for the accuracy or completeness of the property descriptions, related information or Running Costs data provided here.

























.png)

