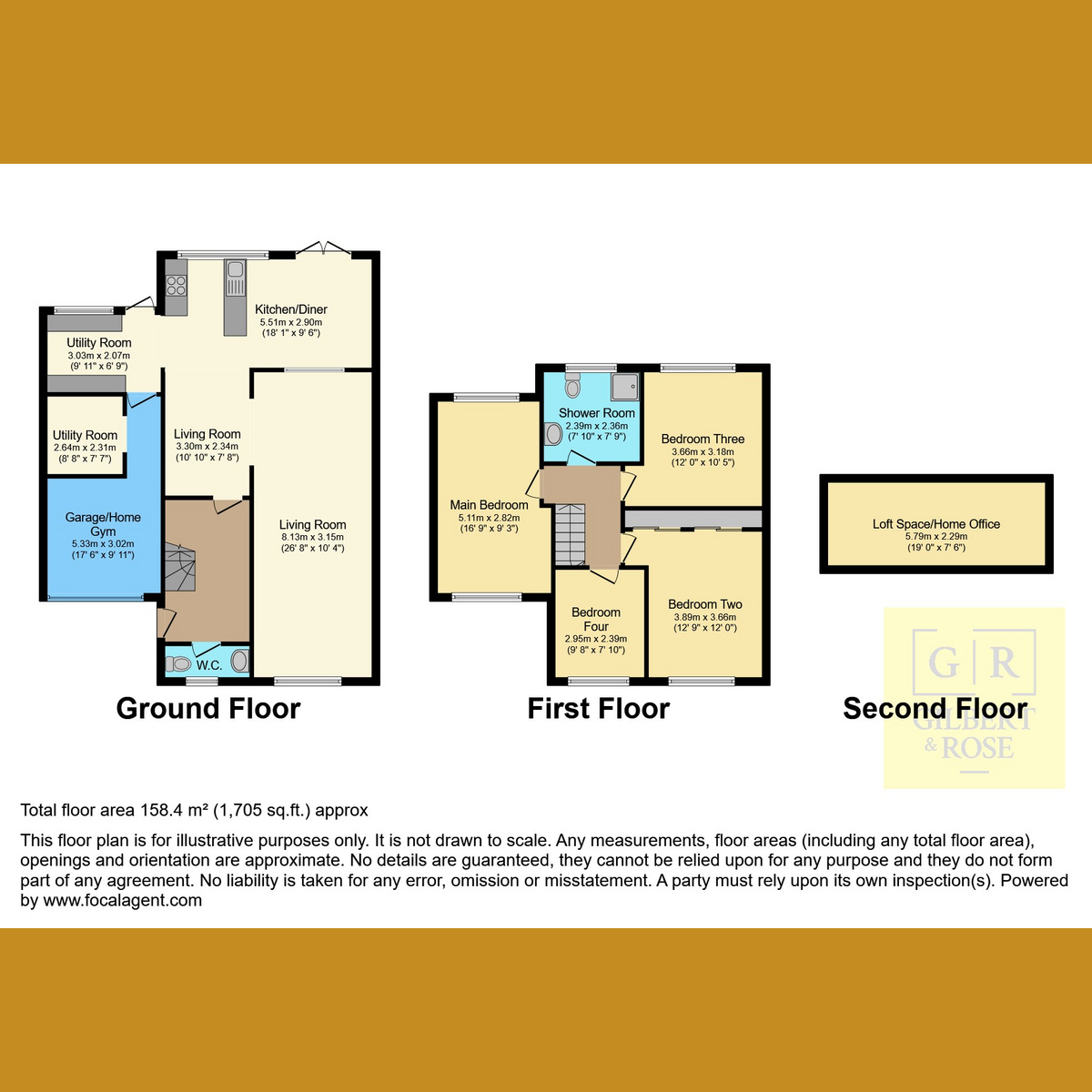Semi-detached house for sale in Great Gregorie, Basildon SS16
* Calls to this number will be recorded for quality, compliance and training purposes.
Property features
- Spacious open-plan living area
- Four sizable double bedrooms
- Stunning rear garden measuring approximately 100'
- Integral garage converted into utility area and home gym
- Loft space fully boarded and insulated, currently used as a home office
- Close proximity to outstanding primary school and local park
- Easy access to transport links including Basildon train station
- Ample parking for three/four cars
Property description
Guide Price - £525,000 - £550,000 -
Located centrally in Basildon, this spacious semi-detached house features a grand entrance leading to an open-plan living space merging seamlessly with the kitchen diner, ideal for hosting and family life. The kitchen offers ample storage and overlooks a stunning rear garden. Downstairs amenities include a utility room with a wine cooler and a converted garage. Upstairs, four sizable double bedrooms, including a spacious master with fitted storage, are complemented by a family bathroom and a potential loft conversion. The property boasts a generous rear garden backing onto Lee Chapel Primary School and is conveniently located near transport links, amenities, and Great Gregorie Park.
Tenure: Freehold
Council Tax Band: C
Measurements
Ground Floor W/C - 1.91m x 0.76m (6'3 x 2'6) -
Living Room - 8.13m x 3.15m (26'8 x 10'4) -
Additional Area Of Living Area - 3.30m x 2.34m (10'10 x 7'8) -
Kitchen/Diner - 5.51m x 2.90m (18'1 x 9'6) -
Utility Room - 2.64m x 2.31m (8'8 x 7'7) -
Spacious First Floor Landing -
Master Bedroom - 5.11m x 2.82m (16'9 x 9'3) -
Bedroom Two - 3.89m x 3.66m (12'9 x 12' ) -
Bedroom Three - 3.66m x 3.18m (12' x 10'5) -
Bedroom Four - 2.95m x 2.39m (9'8 x 7'10) -
Family Bathroom Suite - 2.39m x 2.36m (7'10 x 7'9) -
Converted Loft Space Acting As Home Office - 5.79m x 2.29m (19' x 7'6) -
Ground Floor
Nestled in the heart of Basildon, this impressive semi-detached house offers a wealth of space and versatility. The ground floor boasts a striking entrance hall leading to a spacious open-plan living area seamlessly integrated with the kitchen diner, perfect for both entertaining and everyday family life. The kitchen features ample storage and worktop space, overlooking the incredible rear garden. A practical utility room, complete with a fitted wine cooler, adds to the convenience of modern living. The ground floor is completed by a ground floor W/C and an integral garage, cleverly converted into a utility area and home gym
Frist Floor
Upstairs, the first floor hosts four sizable double bedrooms, offering ample space for family or guests. The master bedroom, in particular, impresses with its generous dimensions and fitted storage. The family bathroom boasts a large walk-in shower and modern fixtures. Additionally, the fully boarded and insulated loft space presents the opportunity for further expansion, subject to necessary permissions
Exterior
Externally, this property delights with its expansive rear garden, providing the perfect setting for outdoor activities or relaxation. The garden backs onto the 'Outstanding' Lee Chapel Primary School and Nursery, ideal for families with young children
Location
Situated in Basildon, residents benefit from excellent transport links, with Basildon train station nearby offering direct access to London Fenchurch Street. A variety of local amenities, including shops, restaurants, and bars, are within easy reach. Furthermore, the property is within walking distance of Great Gregorie Park, offering picturesque surroundings for leisurely strolls throughout the year
School Catchment
Lee Chapel Primary School
Woodlands Secondary School
Property info
For more information about this property, please contact
Gilbert & Rose, SS9 on +44 1702 787437 * (local rate)
Disclaimer
Property descriptions and related information displayed on this page, with the exclusion of Running Costs data, are marketing materials provided by Gilbert & Rose, and do not constitute property particulars. Please contact Gilbert & Rose for full details and further information. The Running Costs data displayed on this page are provided by PrimeLocation to give an indication of potential running costs based on various data sources. PrimeLocation does not warrant or accept any responsibility for the accuracy or completeness of the property descriptions, related information or Running Costs data provided here.

































.png)
