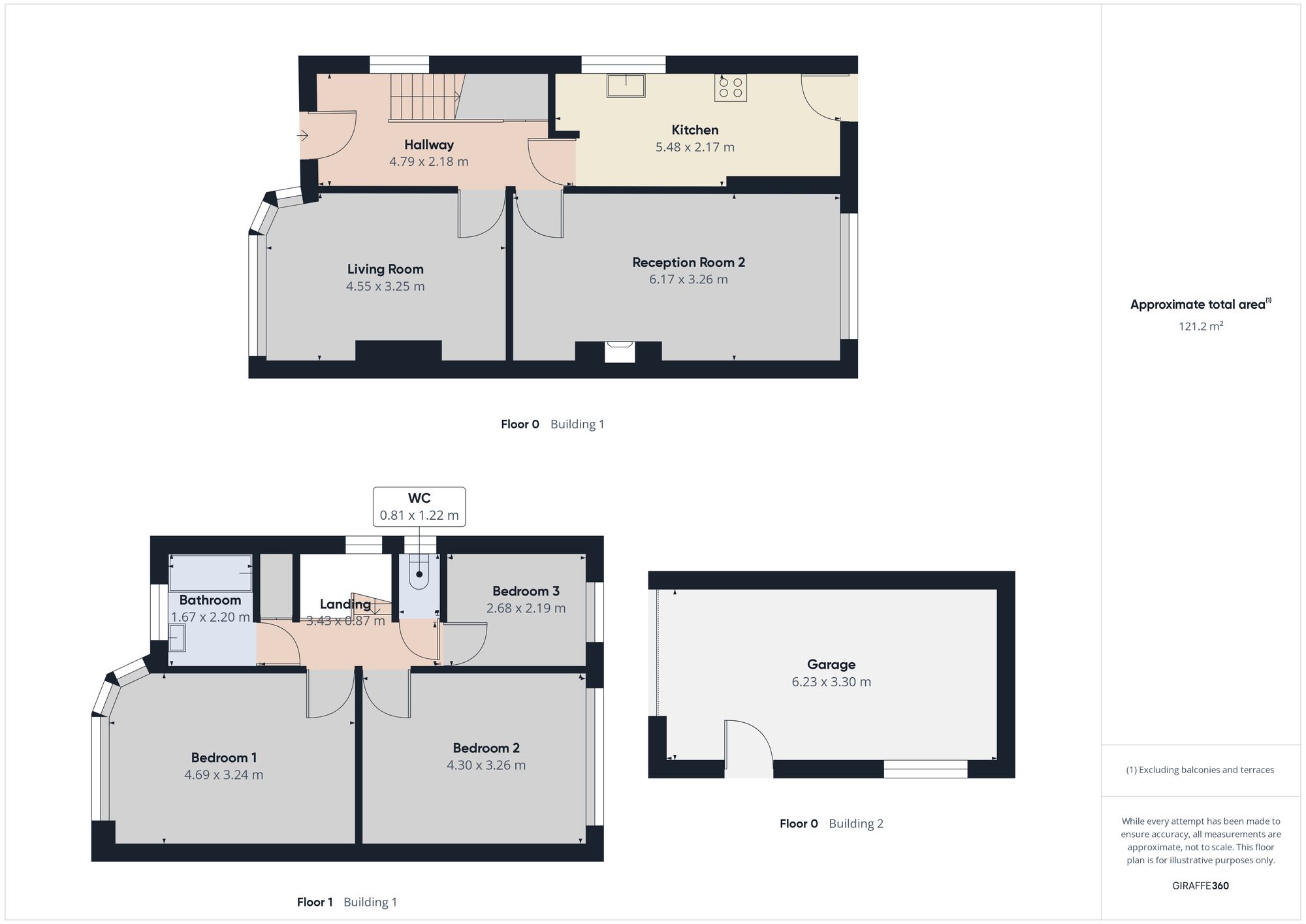Semi-detached house for sale in Woodleigh Gardens, Bristol BS14
* Calls to this number will be recorded for quality, compliance and training purposes.
Property features
- Chain free!
- 2x Reception Rooms
- Tandem Driveway
- Garage with Power
- Gorgeous Garden
Property description
Prepare to be enchanted by this chain-free 3-bed semi-detached beauty with tandem driveway and garage, a timeless gem that’s sure to steal your heart.
This gorgeous family home is more than just bricks and mortar-it’s a warm embrace waiting to welcome you into a world of comfort and possibilities.
Located in a sought-after area with schools, amenities, and a sports ground nearby this home offers the perfect blend of convenience and charm. Take a short drive to Brislington Retail Park, with shops including tk Maxx and Starbucks. With easy travel links into Bristol, Keynsham, Bath and beyond, your options for exploration are endless.
Step into the inviting hallway, a warm hug awaiting your arrival. This space is perfect for coats, shoes, and wellies – a practical touch for busy families.
The living room welcomes you with a feature window, creating a serene space for unwinding after a day’s adventures. Picture yourself curling up on a sofa, enjoying quiet evenings or weekend relaxation.
The second large reception room, flooded with natural light and boasting a garden aspect, is the heartbeat of family life. There’s plenty of space for catching up around a dining table, filling the floor with toys, or simply pulling up a chair with a coffee while watching the kids play in the garden.
The kitchen, with its abundance of storage solutions and space for freestanding appliances, is perfectly usable yet offers endless potential. Over time, you can design and bring to life your dream kitchen, tailored to your exact specifications. Enjoy garden access, making outdoor dining and entertaining a breeze.
Upstairs, you’ll find three bedrooms, two of which are spacious doubles, both benefitting from fitted storage. Bedroom three offers a garden outlook and would easily accommodate a single bed, making it perfect for guests or a home office.
The bathroom, complete with a shower over bath, and a separate WC, ensures convenience for busy mornings. Store your spare towels and toiletries in the landing airing cupboard.
Nip outside to the gorgeous garden with a lawn, patio, and mature shrubs. A haven for BBQ’s, alfresco dining, and kids’ adventures.
The easy access garage, complete with power, offers endless possibilities. Store bikes, camping gear, and tools with ease. Could this space become your home office, workshop, or teenage den?
Don’t miss the chance to make this house your own.
Arrange a viewing today.
EPC Rating: D
Hallway (4.79m x 2.18m)
UPVC door leading into hallway, wooden flooring, radiator, window with side aspect, under stair storage cupboards (one of those housing boiler)
Living Room (4.55m x 3.25m)
Wooden flooring, feature window with front aspect, radiator, wall lights
2nd Reception Room (6.17m x 3.26m)
Wooden flooring, decoratve fireplace, window with rear aspect, radiator, wall lights
Kitchen (5.48m x 2.17m)
Lino flooring, range of wall and base units, space for freestanding under counter appliances, plumbing for washing machine, window with side aspect, double glazed door leading to garden steps
Bedroom 1 (4.69m x 3.24m)
Carpet flooring, built in wardrobes and storage, feature window with front aspect, radiator
Bedroom 2 (4.30m x 3.26m)
Carpet flooring, built in wardrobes and storage, window with rear aspect, radiator
Bedroom 3 (2.68m x 2.19m)
Carpet flooring, window with rear aspect, radiator
Bathroom (1.67m x 2.20m)
Tiled walls, shower over bath, hand basin, radiator, window with front aspect, loft hatch
Seperate WC (0.81m x 1.22m)
WC, privacy window with side aspect
Landing (3.43m x 0.87m)
Carpet flooring, window with side aspect, built in storage cupboard
Garage (6.23m x 3.30m)
Up and over door, garden access door, window with garden aspect, power
Garden
Lawn, mature shrubs, side gate access to drive, garage access, outside tap
Front Garden
Driveway, lawn, mature shrubs, garage access, side gate access to garden, front border wall
Property info
For more information about this property, please contact
MG ESTATE AGENTS LTD, BS14 on +44 1275 317380 * (local rate)
Disclaimer
Property descriptions and related information displayed on this page, with the exclusion of Running Costs data, are marketing materials provided by MG ESTATE AGENTS LTD, and do not constitute property particulars. Please contact MG ESTATE AGENTS LTD for full details and further information. The Running Costs data displayed on this page are provided by PrimeLocation to give an indication of potential running costs based on various data sources. PrimeLocation does not warrant or accept any responsibility for the accuracy or completeness of the property descriptions, related information or Running Costs data provided here.





































.png)


