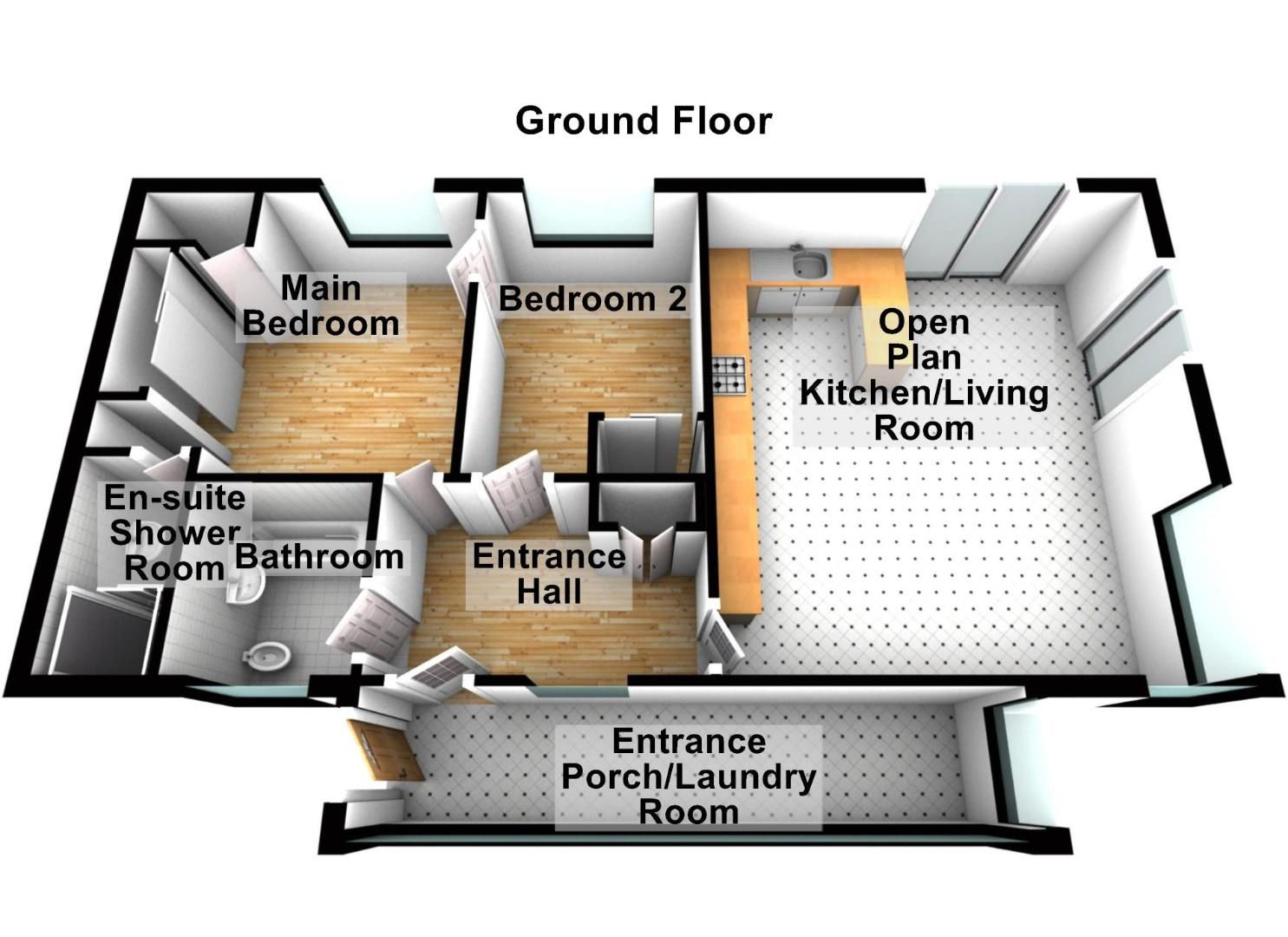Property for sale in Chilling Lane, Warsash, Southampton SO31
* Calls to this number will be recorded for quality, compliance and training purposes.
Property features
- Detached bungalow
- Spectacular water views
- Two double bedrooms
- En suite to master
- Refitted kitchen with appliances
- Parking for two vehicles
- Open plan living space
- Freehold with no fees & all year round residency
- Own private garden & terrace
- On site swimming pool, tennis courts and bar
Property description
Hunters are delighted to bring to the market this brick built detached two bedroom bungalow with far reaching views across the Solent and Isle of Wight. Situated in a prime position in the tranquil setting of Solent Breezes in Warsash. This charming property has been updated by the current owner and is in good decorative order giving it a light and airy feel throughout. Features include two double bedrooms with modern re-fitted en suite to master, modern re-fitted additional bathroom, open plan living space with modern re-fitted kitchen with integrated appliances. The outside space is just as impressive with a secluded rear garden, large terrace seating area with stunning water views and parking for two vehicles. There is also on site facilities including outdoor swimming pool, tennis courts and a bar making this a great holiday home or investment.
Rear Approach
Parking for several vehicles, access to wooden shed, access to side main door.
Entrance Porch/Laundry Room (6.83m x 1.19m (22'5" x 3'11"))
Double glazed windows to front and side. Space for fridge freezer, tumble dryer or additional white goods, vinyl flooring, door to:
Entrance Hall
Window to side, built in double cupboard with shelving, double radiator, solid oak flooring, doors to:
Open Plan Kitchen / Living Room (5.66m x 4.80m (18'7" x 15'9"))
Re-fitted with a modern range of base and eye level units and drawers with worktops over, matching breakfast bar with cupboards under, 1+1/2 bowl sink unit with single drainer and mixer tap, integrated dishwasher and tall fridge, built-in double oven, electric hob, extractor,
Double glazed windows to front and side aspect with stunning water views, two double radiators, solid oak flooring flooring, TV point recessed ceiling spotlights, double glazed doors to side garden, double glazed sliding patio doors to side terrace seating area.
Main Bedroom (3.63m x 3.07m max (11'11" x 10'1" max))
Double glazed window to side aspect, boiler cupboard housing wall mounted boiler, space and plumbing for washing machine and tumble dryer, built-in triple wardrobe with full-length mirrored sliding doors, hanging rails, double radiator, fitted carpet, recessed ceiling spotlights, door to:
En-Suite Shower Room
Re-fitted with a modern three piece suite comprising tiled shower enclosure with shower over, inset wash hand basin in vanity unit with cupboards under, low-level WC and extractor fan tiled surround, heated towel rail, recessed ceiling spotlights.
Bedroom 2 (3.35m x 2.36m (11' x 7'9"))
Double glazed window to side aspect, built-in double wardrobe with sliding door, hanging rails and shelving, double radiator, fitted carpet, ceiling spotlights.
Bathroom
Modern re-fitted with a three piece suite comprising panelled bath with shower over and glass screen, inset wash hand basin in vanity unit with cupboards under and closed coupled WC tiled surround, double glazed window to side aspect, double radiator.
Side Garden
Fully enclosed and private garden, enclosed by wooden fencing, patio seating area, remainder is laid to lawn, raised decking area with shed/workshop with power and light, side gated access, outside tap, and power points.
Front Garden
Large terrace seating area with picturesque views across the Solent and Isle Of Wight, garden shed, access to side garden.
Please Note
This property benefits from all year round residency.
Property info
For more information about this property, please contact
Hunters - Netley Abbey, SO31 on +44 23 8221 3135 * (local rate)
Disclaimer
Property descriptions and related information displayed on this page, with the exclusion of Running Costs data, are marketing materials provided by Hunters - Netley Abbey, and do not constitute property particulars. Please contact Hunters - Netley Abbey for full details and further information. The Running Costs data displayed on this page are provided by PrimeLocation to give an indication of potential running costs based on various data sources. PrimeLocation does not warrant or accept any responsibility for the accuracy or completeness of the property descriptions, related information or Running Costs data provided here.

























.png)
