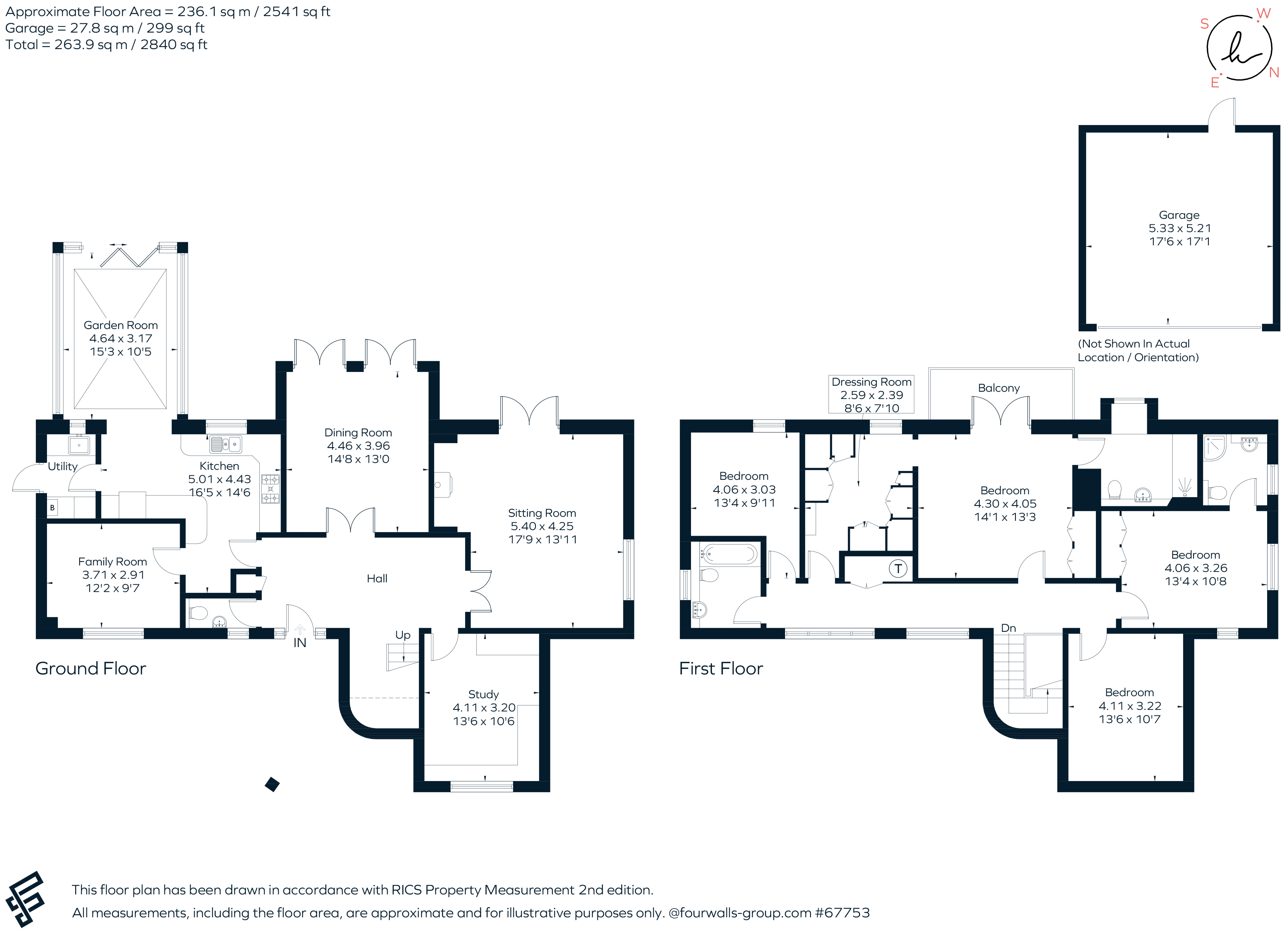Detached house for sale in Wildgoose Drive, Horsham RH12
* Calls to this number will be recorded for quality, compliance and training purposes.
Property features
- Entrance Hallway
- Cloakroom
- Study
- Snug
- Dining Room
- Living Room
- Kitchen/Breakfast Room
- Conservatory
- Five Bedrooms
- Two Ensuite Shower Rooms
Property description
This impeccably well-presented five-bedroom detached family home was built by Linden Homes in 1996, in this prestigious location. The current owners have lived here for the past 16 years, enhancing the property with numerous improvements and alterations.
A generous entrance hall sets the tone for the ground floor accommodation. Beyond, the living room, featuring French doors that open onto the garden, is complemented by a contemporary feature fireplace for cosy evenings in. The dining room is equally inviting, with dual sets of French doors leading to the garden, the adjacent study has a range of built-in office furniture and bookcases.
The heart of the home is the expansive kitchen/breakfast room, adorned with granite work surfaces and equipped with built-in appliances, including a dishwasher, two ovens, hob, microwave, and extractor. “Amtico” wood-effect flooring flows seamlessly into the open-plan solid wood conservatory, which provides a tranquil space to relax and enjoy views of the garden, with bi folding doors offering direct access outside. Completing the ground floor is a snug, Cloakroom and a separate utility room, with ample space and plumbing for a washing machine and dryer.
Ascending the staircase to the first floor, you will find five well-appointed bedrooms, one of which is currently utilized as a dressing room and features an array of built-in wardrobes for organized storage. The property further benefits from two en-suite shower rooms, providing added privacy and convenience, along with a stylish family bathroom to serve the remaining bedrooms.
Outside
There is a spacious block paved driveway with parking for several cars and access to the detached double garage. There is a front garden flanked with a mature hedge giving privacy and side access to the rear garden. The rear garden has been landscaped and is south west facing. There is stone paving creating a lovely terrace perfect for summer entertaining. There is an array of mature shrubs, trees and plants along with a relaxing water feature and a wisteria clad pergola.
Situation
The property is situated in this convenient and much sought after residential development, located on the Western fringe of Horsham town centre (approximately 1 mile), offers a comprehensive range of shopping and recreational facilities together with a mainline station linking with London/Victoria (from 53 minutes). The area is well served by private and state schools of all age groups and churches of many denominations.
Additional Information
Local Authority - Horsham District Council
Council Tax Band
Property info
For more information about this property, please contact
Hamptons - Horsham Sales, RH12 on +44 1403 453721 * (local rate)
Disclaimer
Property descriptions and related information displayed on this page, with the exclusion of Running Costs data, are marketing materials provided by Hamptons - Horsham Sales, and do not constitute property particulars. Please contact Hamptons - Horsham Sales for full details and further information. The Running Costs data displayed on this page are provided by PrimeLocation to give an indication of potential running costs based on various data sources. PrimeLocation does not warrant or accept any responsibility for the accuracy or completeness of the property descriptions, related information or Running Costs data provided here.






























.png)

