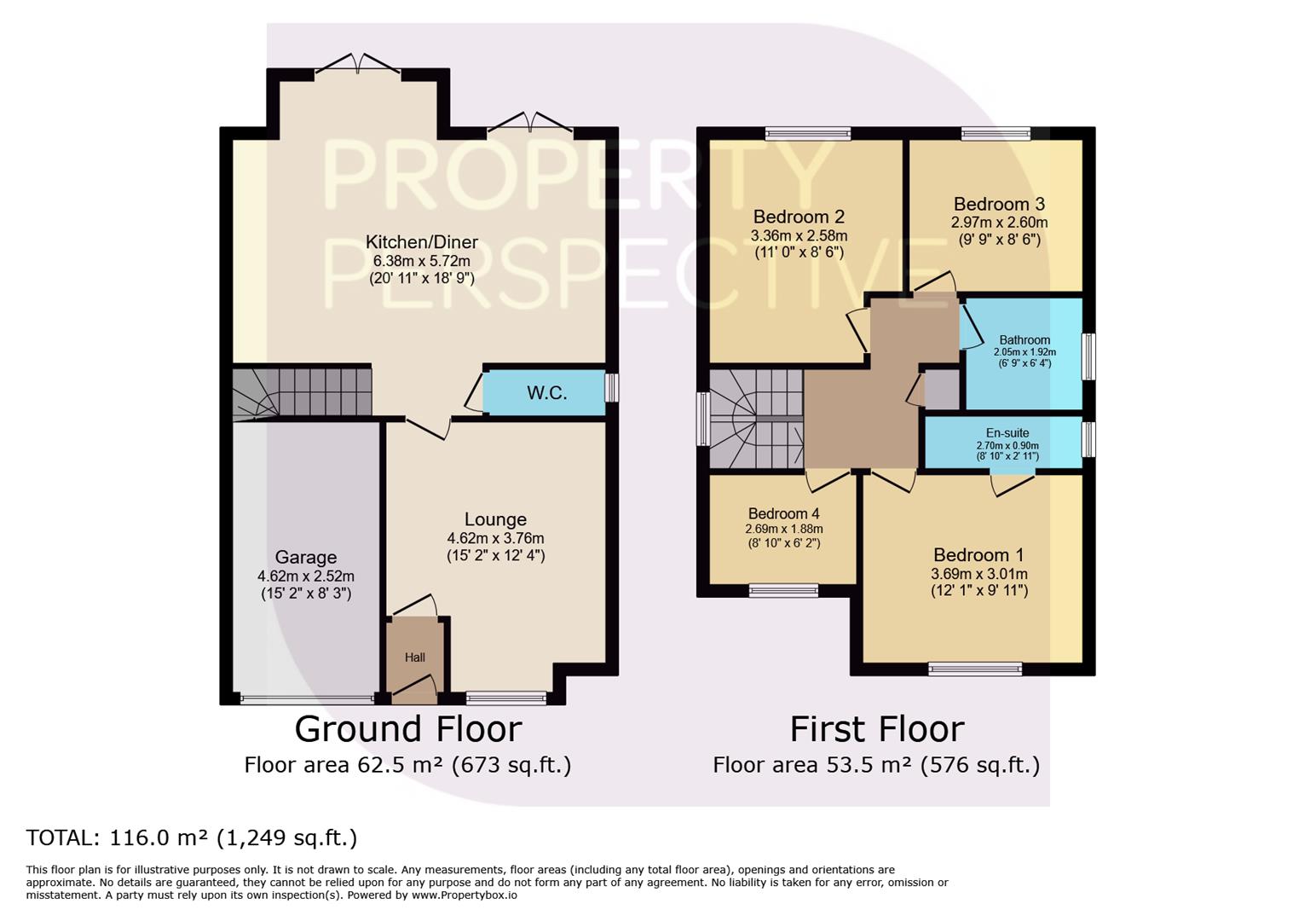Detached house for sale in Peacock Grove, Euxton, Chorley PR7
* Calls to this number will be recorded for quality, compliance and training purposes.
Property features
- Detached family home
- Four bedrooms
- En-suite to main bedroom
- Ground floor W/C
- Beautiful open plan kitchen diner
- Driveway plus garage
- Quiet cul-de-sac location
- Move in condition
Property description
* quiet cul-de-sac location * popular residential area * large open-plan kitchen diner * driveway plus garage *
Paragraph
This splendid detached property, currently listed for sale, is an ideal choice for families or couples seeking a neutrally decorated home. The energy efficiency of the property is impressive, with an EPC rating of 'B', and the further benefit of solar panels, making it an eco-friendly choice.
The property's location adds to its appeal, with convenient access to public transport links, local amenities, nearby schools, and parks, all situated within a quiet neighbourhood. This is a perfect base for those who enjoy a peaceful environment while still having everything they need within easy reach.
The accommodation offers four bedrooms, three are doubles, with the main bedroom boasting an en-suite for added luxury. The fourth bedroom is a comfortable single, ideal for guests or as a home office. Then there is the fabulous open-plan kitchen diner, which is a standout feature in this property, complete with a kitchen island and plenty of dining space, perfect for entertaining or family meals.
The property also benefits from a generous size reception room, offering extra space to unwind. There is driveway parking to the front plus a single garage whilst to the rear is an delightful garden area.
In conclusion, this property offers a blend of comfort, convenience, and sustainability, making it a must-see for potential buyers.
External Front
To the front of the property there is a lawn garden area, driveway and garage.
Hall
Access to ground floor accommodation.
Lounge (4.62 x 3.76 (15'1" x 12'4"))
Reception room with bay window to the front aspect. Carpet flooring.
Open Plan Kitchen Diner (6.38 x 5.72 (20'11" x 18'9"))
Open-plan kitchen diner fitted with a range of wall and base units with work surfaces over incorporating sink unit with mixer tap and drainer. Integrated oven, dishwasher and fridge freezer. Central breakfast island with integrated gas hob and extractor above. Recessed spotlights. Space for dining table and chairs. French doors to kitchen and dining area opening out to the rear garden. Laminate flooring. Stairs to first floor accommodation.
Ground Floor W/C (1.33 x 1.04 (4'4" x 3'4"))
Fitted with a two-piece suite comprising of w/c and wash hand basin. Window to the side aspect. Laminate flooring.
Landing
Access to first floor accommodation. Built-in storage cupboard. Carpet flooring.
Bedroom 1 (3.69 x 3.01 (12'1" x 9'10"))
Double bedroom with window to the front aspect. Carpet flooring.
En-Suite (2.37 x 0.87 (7'9" x 2'10"))
Fitted with a three-piece suite comprising of shower enclosure, w/c and wash hand basin. Window to the side aspect. Tiled flooring.
Bedroom 2 (3.36 x 2.58 (11'0" x 8'5"))
Double bedroom with window to the rear aspect. Carpet flooring.
Bedroom 3 (2.97 x 2.60 (9'8" x 8'6"))
Double bedroom with window to the rear aspect. Carpet flooring.
Bedroom 4 (2.69 x 1.88 (8'9" x 6'2"))
Single bedroom with window to the front aspect. Carpet flooring.
Bathroom (2.05 x 1.92 (6'8" x 6'3"))
Fitted with a three-piece suite comprising of bath, w/c and wash hand basin. Window to the side aspect. Tiled walls and flooring.
External Rear
To the rear there is a fence enclosed garden with lawn and patio area.
Property info
For more information about this property, please contact
The Property Perspective, WA14 on +44 161 219 8557 * (local rate)
Disclaimer
Property descriptions and related information displayed on this page, with the exclusion of Running Costs data, are marketing materials provided by The Property Perspective, and do not constitute property particulars. Please contact The Property Perspective for full details and further information. The Running Costs data displayed on this page are provided by PrimeLocation to give an indication of potential running costs based on various data sources. PrimeLocation does not warrant or accept any responsibility for the accuracy or completeness of the property descriptions, related information or Running Costs data provided here.































.png)