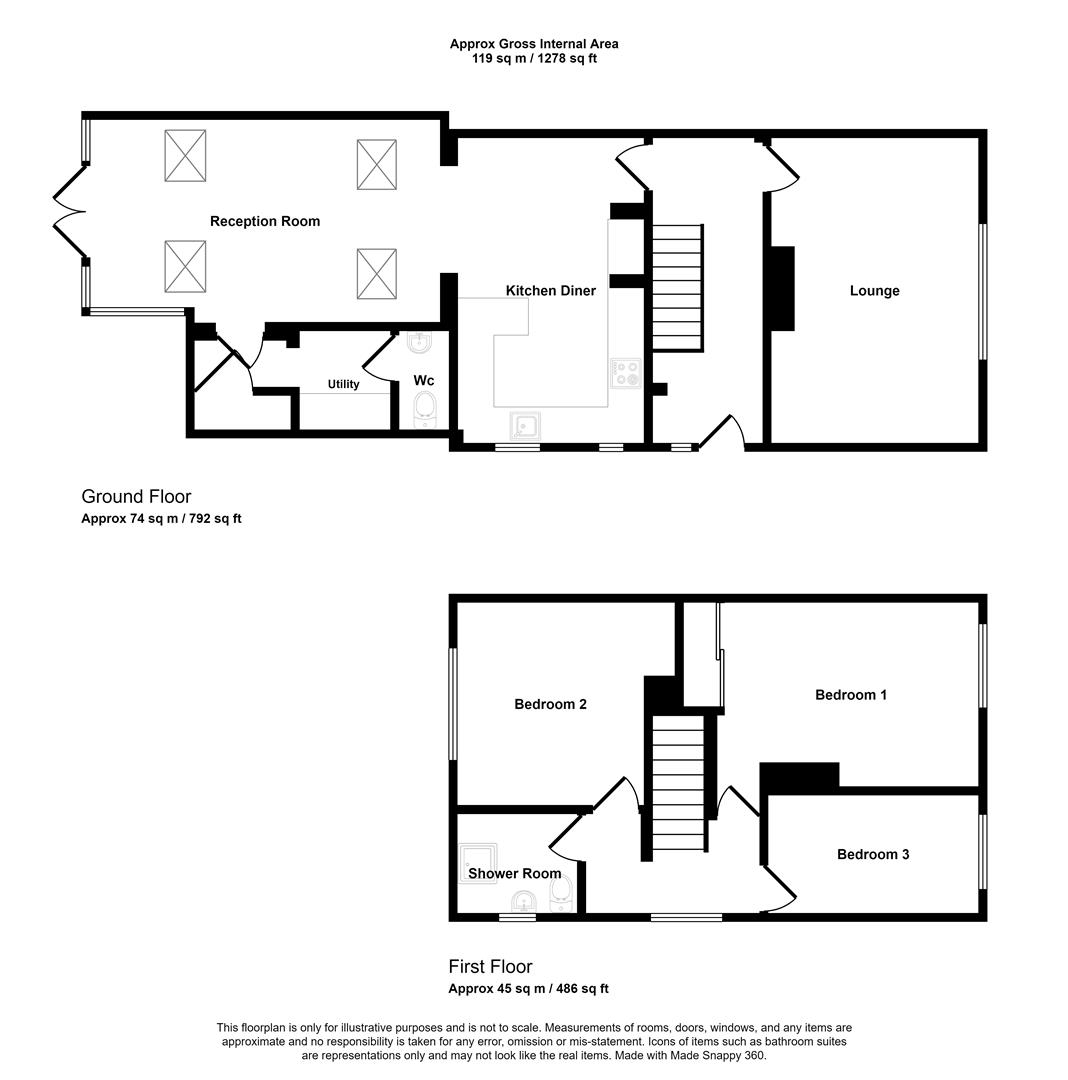Semi-detached house for sale in Kerry Drive, Smalley, Ilkeston DE7
* Calls to this number will be recorded for quality, compliance and training purposes.
Property features
- Much Improved And Extended Semi Detached Home
- Lounge
- Fitted Kitchen
- Sun Room
- Utility
- Guest Cloaks-w.C
- Three Bedrooms
- Family Bathroom
- Outdoor Bar
- Driveway
Property description
Margi Willis Estates are delighted to offer to the market this extremely well presented and much improved and extended semi detached home situated in this popular residential location. The accommodation in brief comprises: Entrance hallway, lounge, fitted kitchen, utility, w guest cloaks-w.c, sun room, three bedrooms and shower room. Outside there are gardens to the front and rear with a bar and driveway providing off the road car standing. Internal viewing is essential to appreciate the quality accommodation on offer.
Entrance Hallway
With composite entrance door to the front elevation, radiator with ornamental cover, tiling to the floor, stairs leading up to the first floor landing.
Lounge (5.08m x 3.28m (16'8" x 10'9"))
With feature inglenook fireplace incorporating log burning stove, radiator, double glazed window to the front elevation.
Fitted Kitchen (5.11m x 2.97m (16'9" x 9'9"))
Comprising a range of wall, base and drawer units incorporating "Quartz" working surfaces over, fitted breakfast bar, integrated oven, hob and extractor fan and dishwasher, inset sink unit with mixer tap over and tiled splash backs, wall mounted radiator, two double glazed window, tiling tpo the floor, arch to:
Sun Room
With feature vaulted ceiling having double glazed Velux windows, wall mounted radiator, tiling to the floor with under floor heating, double glazed French doors leading to the rear garden.
Utility Room
With light and power, wall mounted cupboards, storage cupboard housing combination boiler, plumbing for automatic washing machine.
Guest Cloaks-w.C
With low level w.c, wash hand basin set into vanity unit with cupboards beneath, radiator, tiling to the floor.
Landing
With double glazed window to the side elevation, radiator with ornamental cover.
Bedroom One (4.39m x 2.95m (14'5" x 9'8"))
With access to the loft with ladder, light and power being partly boarded, mirror fronted wardrobes, radiator, double glazed window to the front elevation.
Bedroom Two (3.28m x 3.10m (10'9" x 10'2"))
With radiator, double glazed window to the rear elevation.
Bedroom Three (3.35m x 1.98m (11' x 6'6"))
With radiator, double glazed window to the front elevation.
Family Shower Room
Comprising a three piece suite of: Shower enclosure with mains drench shower over, w.c and wash hand basin set into vanity unit with cupboard beneath, chrome towel rail, tiling to the walls and floor.
Outside
To the front of the property there is a driveway providing off the road car standing and at the rear there is a good sized well presented enclosed garden which is laid mainly to lawn with paved patio and outdoor bar which measures: 18'8" x 9'6" with light, power and log burning stove, great for outdoor entertaining or could be used as an office for home working.
Anti Money Laundering Regulations
All intending purchasers of a property being marketed by Margi Willis Estates will be required to provide copies of their personal identification documentation to comply with the current money laundering regulations. We ask for your prompt and full co-operation to ensure there is no delay in agreeing the sale of a property.
Conveyancing
We can provide you with a conveyancing quotation for your sale and/or purchase upon request. Mwe is partnered with Move With Us Ltd. Conveyancing, a referral fee is paid upon completion only, which is one hundred and eighty one pounds (this includes completion fees and Incentives)
Disclaimer
Please note: These property particulars do not constitute or form part of the offer or contract. All measurements are approximate. Any appliances or services to be included in the sale have not been tested by ourselves and accordingly we recommend that all interested parties satisfy themselves as to the condition and working order prior to purchasing. None of the statements contained in these particulars or floor plans are to be relied on as statements or representations of fact and any intending purchaser must satisfy themselves by inspection or perusal of the title to the property or otherwise as to the correctness of each of the statements contained in these particulars. The vendor does not make, warrant or give, neither do Margi Willis Estate Agents and any persons in their employment have any authority to make or give, any representation or warranty whatsoever in relation to this property
Mortgage Advice
Independent Mortgage Advice is available through our Mortgage Advisor. Please contact us for further information. Please note: Your home may be at risk of repossession if you do not keep up repayments on your mortgage.
Viewing This Property
Viewing this property is strictly by appointment only through Margi Willis Estates. Contact us: You can also contact us on Facebook and Twitter.
Property info
For more information about this property, please contact
Margi Willis Estates, DE7 on +44 115 774 0505 * (local rate)
Disclaimer
Property descriptions and related information displayed on this page, with the exclusion of Running Costs data, are marketing materials provided by Margi Willis Estates, and do not constitute property particulars. Please contact Margi Willis Estates for full details and further information. The Running Costs data displayed on this page are provided by PrimeLocation to give an indication of potential running costs based on various data sources. PrimeLocation does not warrant or accept any responsibility for the accuracy or completeness of the property descriptions, related information or Running Costs data provided here.

































.png)

