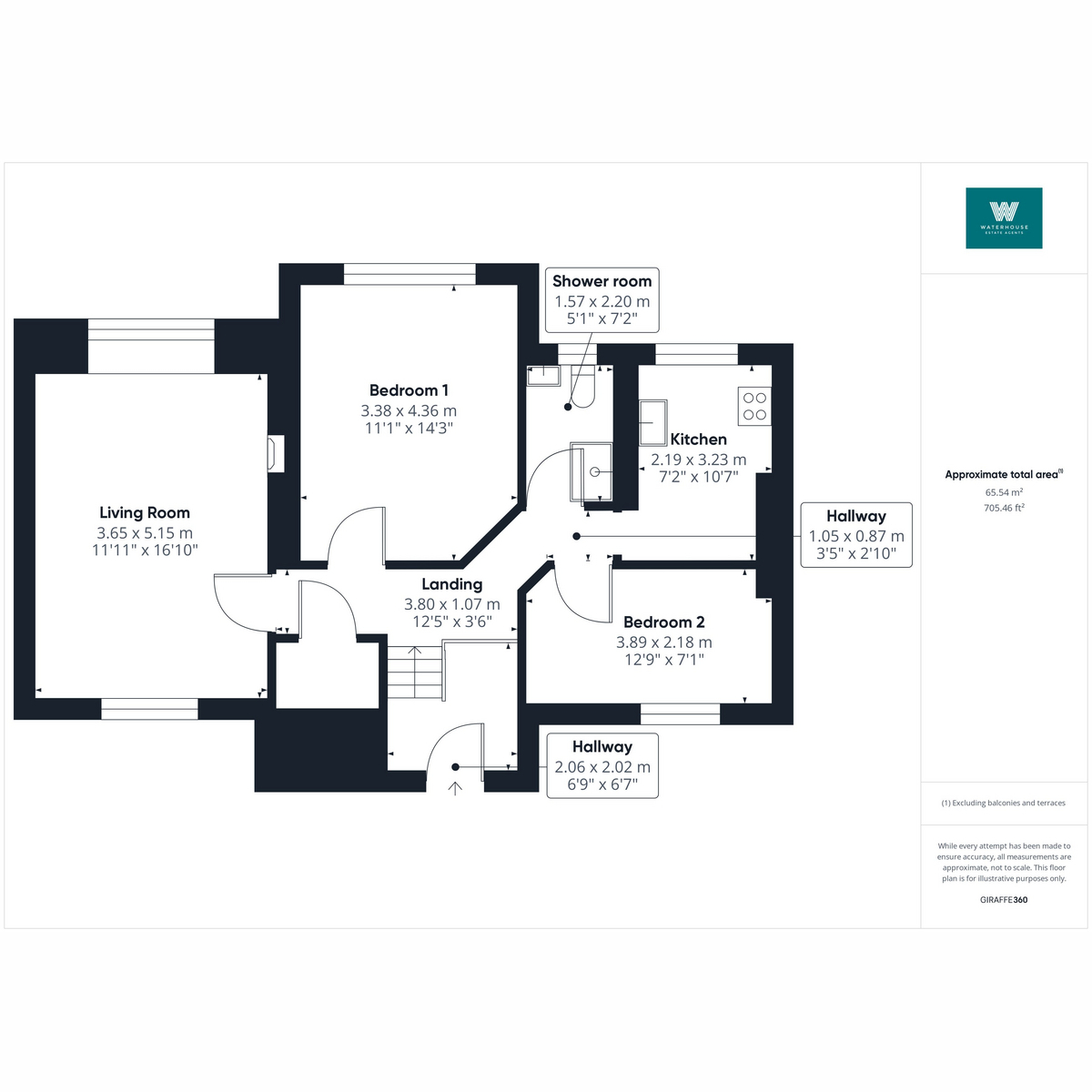Flat for sale in Ashmeadow Road, Arnside LA5
* Calls to this number will be recorded for quality, compliance and training purposes.
Property features
- Two double bedrooms
- A private driveway to accommodate 2/3 vehicles
- Enviable elevated estuary and Lakeland fell views from the main rooms
- Characterful with high ceilings
- Benefitting from fitted storage throughout
- Low maintenance garden
Property description
An exciting opportunity to purchase a first floor apartment with wonderful estuary and Lakeland Fell views, located only a stones throw away from the estuary with a good sized garden and a private driveway. The property itself offers versatile living accommodation internally with high ceilings and characterful features throughout. The living room boasts dual aspect views booth out to the wonderful estuary and Lakeland Fells beyond, perfect to view the glorious sunsets and the other window faces the well maintained and low maintenance garden to the rear. The kitchen offers fantastic elevated views out to the estuary along with a range of base and wall units, the perfect place to cook while admiring the view. The master bedroom is generous in size and also captures the beauty of the estuary beyond. There is another double bedroom to be found and a modern shower room. The garden is a wonderful place to escape and enjoy the peace and quiet of the surrounding area with several places to sit to enjoy the sun at different times of day while being surrounded by thoughtful planting and mature trees. The gravelled driveway can be found beyond the garden with space to accommodate 2/3 vehicles. Arnside is a highly sought after village and designated Area of Outstanding Natural Beauty. The seaside village has a variety of amenities including: The famous 'Arnside Chip Shop', 2 grocery stores, a doctors surgery, pharmacy, a primary school, 3 pubs and a variety of coffee shops. There are good transport links from the village with a train station (with access to Lancaster, Manchester, Manchester Airport and the West coast). There is a bus service and the M6 motorway is 15 minutes away. The village has a thriving and vibrant community with several local groups/societies including play groups, crown green bowling, tennis courts, a popular sailing club and both a football and cricket club
Entrance Hallway (1.07m x 3.80m, 3'6" x 12'5")
An inviting and bright entrance into the home with room to take off boots, shoes and coats after long estuary walks. Boasting two, deep, waist height cupboards on either side for storage. Steps lead up to the main hallway offering access to all rooms and benefitting from a further walk-in storage room, ideal for coats, bags, boots, shoes and more
Living Room / Dining Room (3.65m x 5.15m, 11'11" x 16'10")
A fantastic dual aspect room, bursting with natural light and boasting both views from the dining area out to the rear garden and also wonderful front facing views over the traditional rooftops to the estuary and Lakeland Fells beyond. A deep window seat provides a dedicated space to sit and admire the surrounding area and glorious sunsets. A log burning stove adds a cosy touch for the colder months on a slate hearth with a chunky wooden mantle above. The dining area offers room to easily accommodate a table to seat six
Kitchen (2.19m x 3.23m, 7'2" x 10'7")
As soon as you walk in you are greeted with the elevated views out to the estuary and beyond - what a fabulous space to cook while admiring the beauty of the area on the doorstep. Wooden base and wall units offer space for storage with dark work surfaces. Integrated appliances include an electric hob and extractor hood above, a waist height oven, grill and there is space for a washing machine and tall fridge freezer
Bedroom 1 (3.38m x 4.36m, 11'1" x 14'3")
A large double bedroom offering open views through the picture window and out to the estuary. What a view to wake up to!
Bedroom 2 (2.18m x 3.89m, 7'1" x 12'9")
A bright double bedroom with elevated views to the garden
Shower Room (1.57m x 2.20m, 5'1" x 7'2")
A modern shower room consisting of a quadrant shower cubicle with mains fed shower, a concealed cistern WC and a hand basin over a vanity unit with added shelving, perfect for storing toiletries and towels
Externally
A gravelled driveway surrounded by a traditional stone wall and hedging offers space to park 2/3 vehicles and steps lead down to the low maintenance garden. Laid mainly as non slip decking and gravelled areas, the garden is ideal for sitting with family and friends to appreciate the peace and quiet of the area while admiring the mature trees and plants throughout. There are two sheds for storage and a sheltered wood store
Useful Information
Tenure - Leasehold (999 years from 1st November 1987).
Council tax band - C (Westmorland and Furness Council).
Heating - Gas central heating - boiler installed 2019 (controlled by Hive).
Electric fuseboard installed 2021.
Drainage - Mains.
What3Words location - ///format.sedated.deeds
Property info
For more information about this property, please contact
Waterhouse Estate Agents, LA7 on +44 1524 916990 * (local rate)
Disclaimer
Property descriptions and related information displayed on this page, with the exclusion of Running Costs data, are marketing materials provided by Waterhouse Estate Agents, and do not constitute property particulars. Please contact Waterhouse Estate Agents for full details and further information. The Running Costs data displayed on this page are provided by PrimeLocation to give an indication of potential running costs based on various data sources. PrimeLocation does not warrant or accept any responsibility for the accuracy or completeness of the property descriptions, related information or Running Costs data provided here.





































.png)

