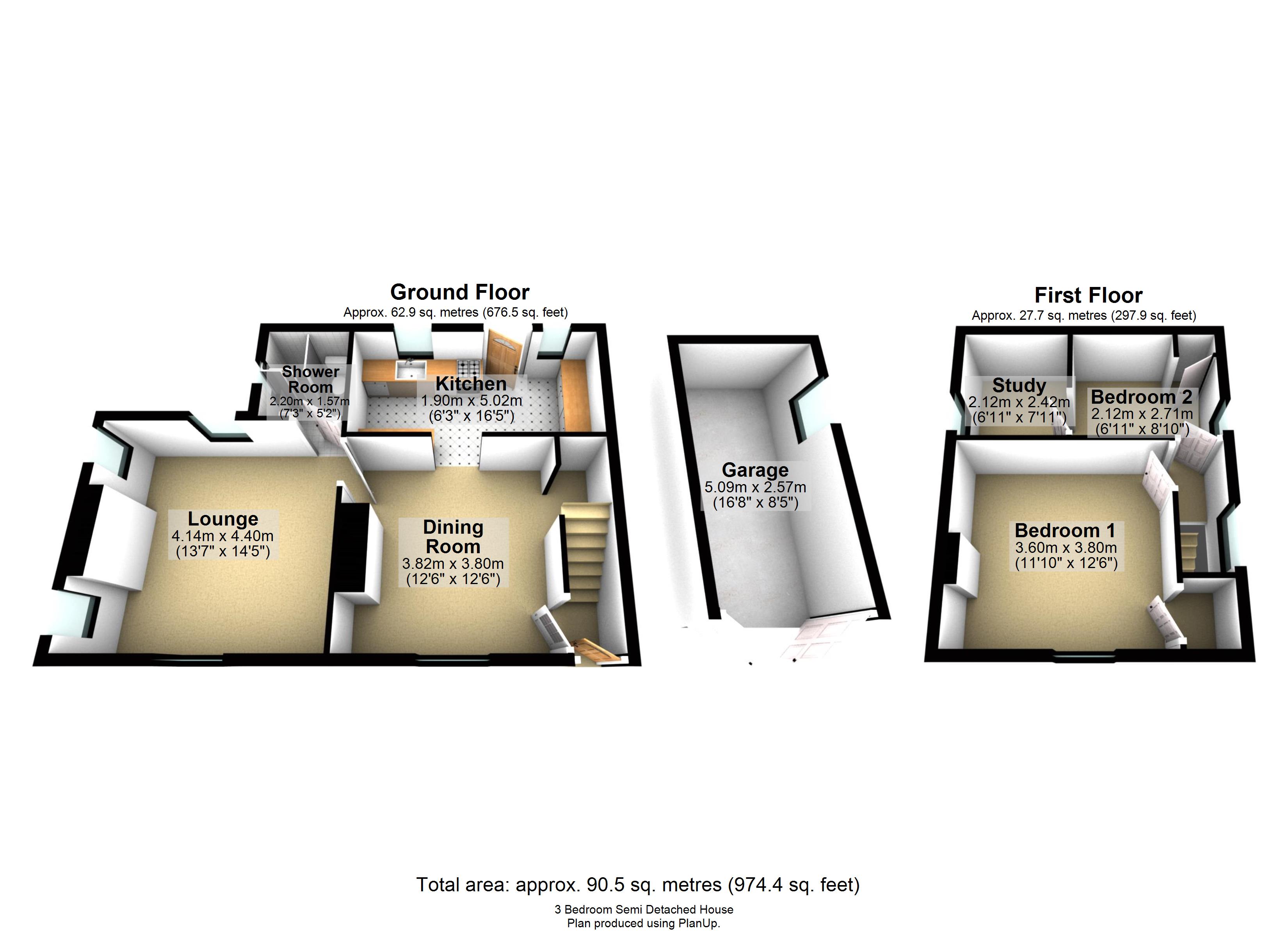Detached house for sale in Town Hill, Broughton, Brigg DN20
* Calls to this number will be recorded for quality, compliance and training purposes.
Property features
- Full of Character & Charm
- Two Reception Rooms
- Log Burner
- Country Style Kitchen
- Modern Shower Room
- Garage & Off Road Parking
- Private Gardens
- Part Renovated
Property description
Bell Watson are excited to market this delightful character property dating back to the 18th century and sits in a prime location of Broughton. This is a rare opportunity to purchase a charming part renovated cottage providing a country style kitchen, two reception rooms and shower room to the ground floor with the first floor being served by two/three bedrooms. There is a detached garage, off road parking and private front and rear gardens.
Location
The property is located in the very popular town of Broughton which offers local shops, pre-school and primary schooling, public houses, public transport connections, church, sports ground and village hall with adjoining library. With the market town of Brigg located 5 miles distant offering further shopping facilities, restaurants, public houses and secondary schooling. M180, Humberside International Airport and the Humber Bridge road link are all close by for commuting purposes.
Accommodation
Arranged over two floors having been partly renovated with the 2nd/3rd bedroom and lounge to be finished.
Entrance
Enter the property via a uPVC glazed front door into a carpeted entrance area having stairs to the first floor and access to the dining room.
Dining Room (3.81m (12' 6") x 3.62m (11' 11"))
A solid barn farmhouse style internal door opens to a generous sized fully renovated dining room enjoying a cast iron dual fuel burner sat upon a slate tile with solid timber beam above.
There is a large under stair storage cupboard with electricity, carpeted flooring, light fitting to the ceiling and uPVC double glazed window to the front aspect.
Kitchen (4.99m (16' 4") x 1.93m (6' 4"))
This bright and airy fully renovated space provides a range of free standing country style units with butcher block counter tops incorporating a Belfast sink with mixer tap.
An under counter recess provides space and plumbing for a washing machine, tumble dryer and fridge. There are two uPVC double glazed windows with rear outlook
An external door to the garden, a light fitting to the ceiling and tiled flooring.
Lounge (4.33m (14' 2") x 4.19m (13' 9"))
Having an exposed brick feature wall and multi aspect outlooks via the uPVC double glazed windows fitted with timber shutters.
There is a light fitting and roof space access to the ceiling and carpeted flooring.
Shower Room (2.25m (7' 5") x 1.54m (5' 1"))
Comprising a corner enclosure fitted with mermaid boarding and electric shower, a vanity sink with splash back and storage and a Back to Wall WC unit. There are spotlights to the ceiling, a chrome heated towel rail, a wall mounted touch light mirror, a uPVC obscure double glazed window to the side aspect and tiled flooring with under floor heating.
First Floor
Climb the carpeted stair to the first floor landing with uPVC double window to the side elevation and spotlight to the ceiling.
Master Bedroom (3.85m (12' 8") x 3.63m (11' 11"))
A fully renovated double bedroom boasts a vaulted ceiling with exposed beams fitted with spot lighting. There is a uPVC double glazed window to the front elevation fitted with timber shutters
A built in wardrobe with hanging rail and access to the roof space and carpeted flooring.
Bedroom Two (2.66m (8' 9") x 2.05m (6' 9"))
Still requiring refurbishment, with sloping ceiling, built in cupboard housing the boiler and a uPVC double glazed window to the side elevation.
Bedroom Three (2.44m (8' 0") x 2.08m (6' 10"))
Accessed via bedroom two also requiring refurbishment with sloping ceiling having a uPVC double glazed window to the side elevation, and wall light.
Outside
The cottage enjoys front and rear private gardens with the rear being fully enclosed and mainly hard standing with a raised gravelled rockery. There is a lawned front garden with flowered borders, off road parking and a detached garage.
Fixtures And Fittings
All fixed floor coverings and light fittings are to be included within the sale of the property.
Services (Not Tested)
Mains electricity, water and drainage are all understood to be connected to the property.
Council Tax
The Council Tax Band for this property is Band B as confirmed by North Lincolnshire Council.
Property info
For more information about this property, please contact
Bell Watson & Co, DN20 on +44 1656 376099 * (local rate)
Disclaimer
Property descriptions and related information displayed on this page, with the exclusion of Running Costs data, are marketing materials provided by Bell Watson & Co, and do not constitute property particulars. Please contact Bell Watson & Co for full details and further information. The Running Costs data displayed on this page are provided by PrimeLocation to give an indication of potential running costs based on various data sources. PrimeLocation does not warrant or accept any responsibility for the accuracy or completeness of the property descriptions, related information or Running Costs data provided here.



























.png)

