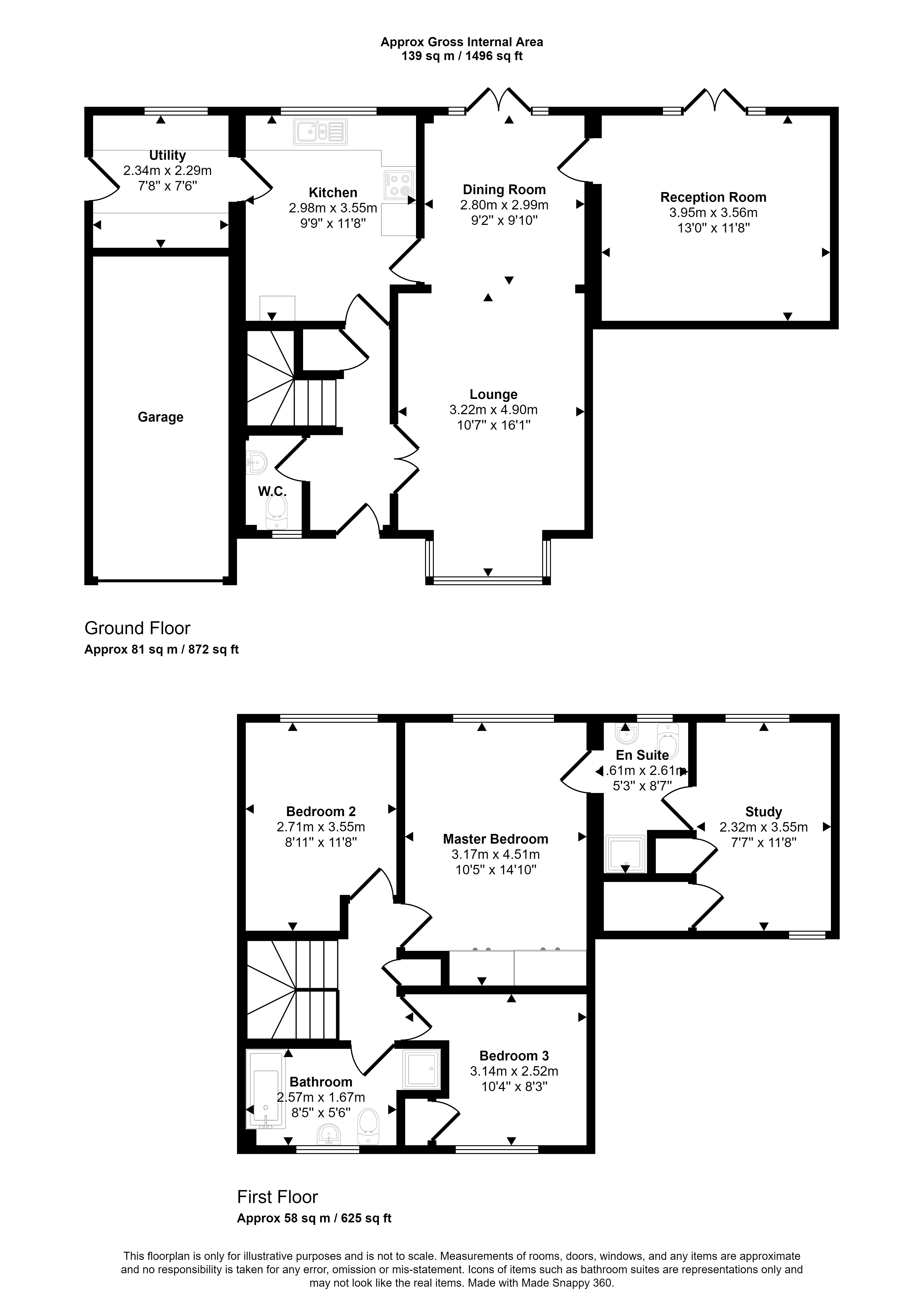Detached house for sale in Ebberston Court, Spennymoor DL16
* Calls to this number will be recorded for quality, compliance and training purposes.
Property features
- Huge Plot & Garden
- Large Reception Rooms
- Excellent Family Home
- Garage and Private Driveway
Property description
Summary
Pattinson Estate Agents are delighted to bring to the market this beautifully presented family home, well-located in Spennymoor, Durham.
This fabulous home is situated on a huge corner plot, and offers an excellent amount of living space internally and externally. Upon entrance, the bright hallway opens out into the living room, kitchen and useful downstairs WC. The living room to the right of the property extends from the front to the rear elevation, and the well-equipped kitchen shows off stunning views over the rear garden. The dining room is a large room to the back of the house, with french doors leading out into the rear garden. There is also a utility room, accommodating a washing machine, tumble dryer and extra storage space.
Upstairs, the main bedroom offers built-in wardrobes and gorgeous views over the garden. There is access into the jack-and-jill shower room, which leads into the fourth bedroom, which would also make an ideal dressing room or nursery. The further two bedrooms are well-proportioned, and the main bathroom offers a four piece bathroom suite, comprising of WC, hand basin and bath with separate shower.
Externally, the front of the property shows off driveway large enough for at least two cars also further parking behind the gates, The rear garden offers a countryside feel with its natural wildlife. Ebberston Court is located within a sought-after estate in Spennymoor, an area popular for its wide range of local amenities and transport links. Durham city centre is located roughly seven miles north, and the neighbouring towns offer a range of amenities and beautiful walks.
We anticipate this property will be popular, so contact Pattinson Durham to book your viewing as early as possible to avoid disappointment.
Council Tax Band: D
Tenure: Freehold
Entrance Hallway
Enter through composite door into the entrance hallway, which gives access into the living room, kitchen and downstairs WC.
Downstairs WC
Accessible via the main hallway, comprising of WC and hand basin.
Living Room
Spacious living room to the front of the property, with bay window to the front elevation. Opening out into the dining area, split by an archway.
Living / Dining Area
Situated to the back of the property, with french doors into the rear garden. Access into the formal dining room and kitchen.
Dining Room / Bedroom Four / Home Office
Large room situated to the back of the property, accessed via the dining area. French doors into the rear garden. This room is currently used as a dining room but could easily be considered a bedroom, home office or playroom.
Kitchen
Well-equipped kitchen backing onto the rear garden, with freestanding oven and hob, dishwasher and space for fridge/ freezer. White top and base units with wood effect worktops, along with access into the utility room.
Utility Room
Well-sized utility room accessed via the kitchen, with matching worktops, top and base units along with space and plumbing to accommodate a washing machine and tumble dryer. Access into the rear garden via composite side door.
Garage
Single garage to the front of the property, with up-and-over door.
Bedroom One
Spacious double bedroom situated to the back of the property, with built-in wardrobes and access into the en-suite shower room.
Jack-And-Jill Shower Room / En-Suite
Shower room accessed via the main bedroom, which allows access into the fourth bedroom / nursery. Comprising of shower, WC and hand basin.
Bedroom Four / Nursery / Dressing Room
Accessed via the en-suite shower room, this room would make an ideal nursery, dressing room or office.
Bedroom Two
Generously sized bedroom to the back of the property, overlooking the rear garden.
Bedroom Three
Well-sized single room to the front of the property.
Bathroom
Four piece bathroom suite, comprising of WC, hand basin, bath and separate shower.
Property info
For more information about this property, please contact
Pattinson - Durham, DH1 on +44 191 511 8446 * (local rate)
Disclaimer
Property descriptions and related information displayed on this page, with the exclusion of Running Costs data, are marketing materials provided by Pattinson - Durham, and do not constitute property particulars. Please contact Pattinson - Durham for full details and further information. The Running Costs data displayed on this page are provided by PrimeLocation to give an indication of potential running costs based on various data sources. PrimeLocation does not warrant or accept any responsibility for the accuracy or completeness of the property descriptions, related information or Running Costs data provided here.
































.png)

