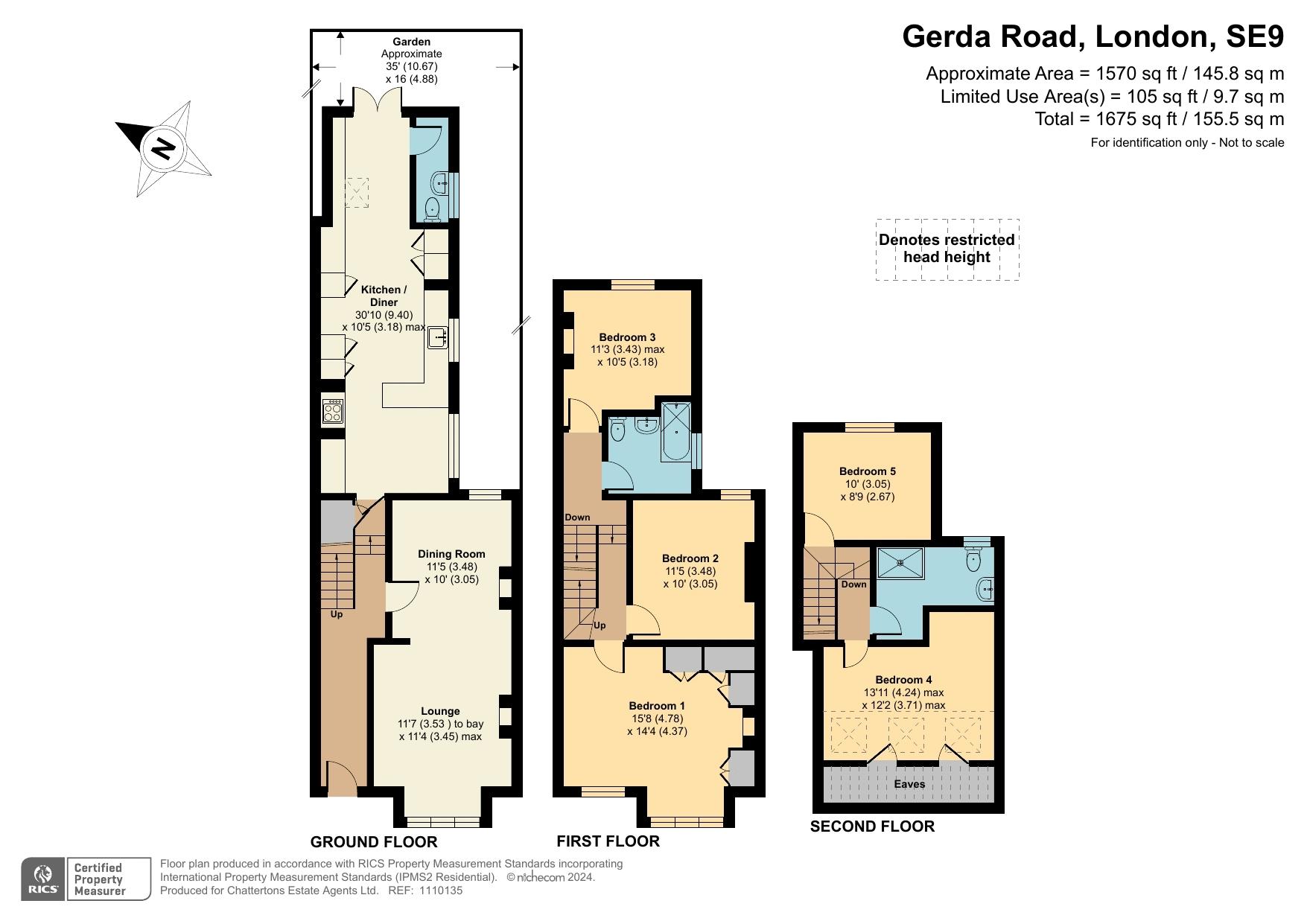Terraced house for sale in Gerda Road, London SE9
* Calls to this number will be recorded for quality, compliance and training purposes.
Property features
- Elegant Edwardian house
- Swish finish
- Massive extended kitchen
- Beautiful loft conversion
- 5 bedrooms and 2 receptions
- Excellent condition
- 2 bathrooms
- Ground floor cloakroom
- Shutters throughout
- Virtually chain free
Property description
This is an elegant Edwardian house that has been thoughtfully extended and with a swish finish. The accommodation is generous and includes 2 receptions, massive kitchen diner with high spec fitted kitchen with quartz work tops, 5 bedrooms, 2 bathrooms one on the first floor and one on the top floor and ground floor cloakroom.
The house has lovely high ceilings and is decorated in light neutral colours complimented by the modern double glazing with beautiful shutters throughout. Located in a popular spot and only 6 minute walk to New Eltham mainline station which offers fast and frequent access into London and The City. Also nearby are a great range of shops and services and excellent local schools. Our vendors have found a property and those people are selling chain free.
Entrance Hall
Oak flooring, under stairs storage cupboard, radiator
Lounge (11' 7'' x 11' 4'' (3.53m x 3.45m))
Double glazed window with shutters, limestone fireplace with inset gas fire (not tested), radiator, oak flooring
Dining Room (11' 5'' x 10' 0'' (3.48m x 3.05m))
Double glazed window with shutters, oak flooring
Kitchen Diner (30' 10'' x 10' 5'' (9.39m x 3.17m))
Extended and offering a great cooking and dining space, 2 double glazed windows to the side with shutters, skylight window, high spec kitchen with fitted wall and base units finished with quartz work surface, inset sink with 1.5 bowl and mixer taps, space for rangemaster oven, space for American fridge freezer, eye level microwave, led downlights, cupboard housing combi boiler, double glazed French doors to the garden
Ground Floor Cloakroom
Frosted double glazed window, low level wc, wall hung wash hand basin with mixer taps
Stairs To The First Floor
Split landing, carpet
Bedroom 1 (15' 8'' x 14' 4'' (4.77m x 4.37m))
2 double glazed windows with shutters, radiator, built in wardrobes, carpet
Bedroom 2 (11' 5'' x 10' 0'' (3.48m x 3.05m))
Double glazed window with shutters, radiator, carpet
Bedroom 3 (11' 3'' x 10' 5'' (3.43m x 3.17m))
Double glazed window with shutters, radiator, carpet
Bathroom
Frosted double glazed window, panelled bath with mixer taps and shower attachment, low level wc, tiled walls and floor, led downlights, chrome heated towel rail
Stairs To The Top Floor
Skylight window, carpet
Bedroom 4 (13' 11'' x 12' 2'' (4.24m x 3.71m))
3 double glazed skylight windows, radiator, eaves storage, carpet
Shower Room
Frosted double glazed window, large shower, low level wc, wash hand basin with mixer taps, tiled walls and floor
Bedroom 5 (10' 0'' x 8' 9'' (3.05m x 2.66m))
Double glazed window with shutters, radiator, carpet
Rear Garden (35' 0'' x 16' 0'' (10.66m x 4.87m))
Patio and artificial grass
Property info
For more information about this property, please contact
Chattertons, SE9 on +44 20 3551 4545 * (local rate)
Disclaimer
Property descriptions and related information displayed on this page, with the exclusion of Running Costs data, are marketing materials provided by Chattertons, and do not constitute property particulars. Please contact Chattertons for full details and further information. The Running Costs data displayed on this page are provided by PrimeLocation to give an indication of potential running costs based on various data sources. PrimeLocation does not warrant or accept any responsibility for the accuracy or completeness of the property descriptions, related information or Running Costs data provided here.
































.png)
