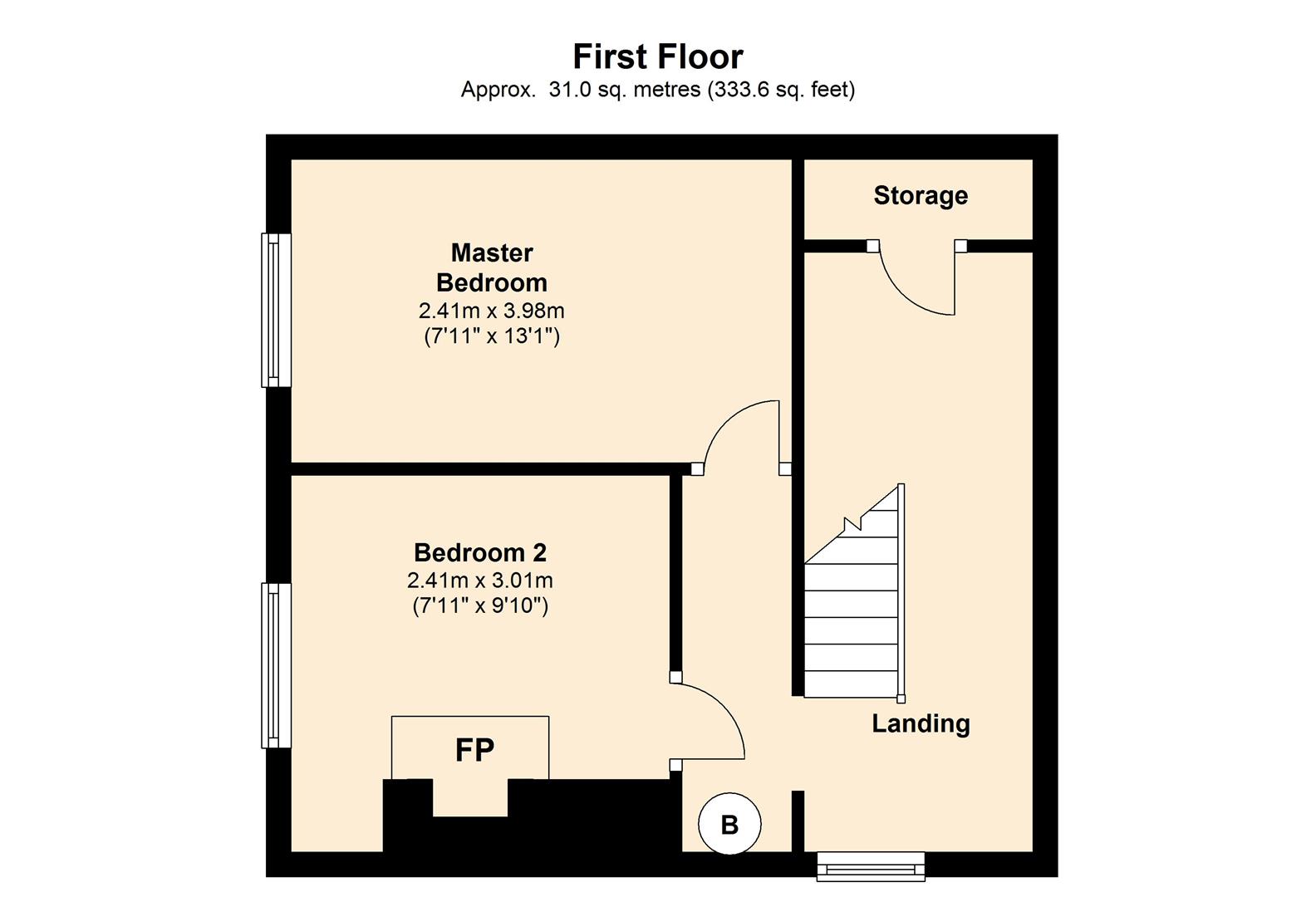Semi-detached house for sale in Salisbury Street, Marnhull, Sturminster Newton DT10
* Calls to this number will be recorded for quality, compliance and training purposes.
Property description
An appealing semi detached stone cottage situated on the fringe of the popular and well served village of Marnhull which offers day to day facilities including butchers, hairdresser, convenience stores, doctors' surgery with pharmacy and choice of public houses. We believe that the property dates to the 1830's and at one time the row of cottages were owned by the same family, this particular cottage has been home to our sellers for the last seven years. A viewing is definitely a must to truly appreciate just how this home suits a variety of criteria - from full time main home, weekend retreat or an Air B+B.
In brief, the ground floor accommodation consists of entrance hall with storage cupboards, combined sitting and dining room with inglenook fireplace and window seats, kitchen and bathroom. On the first floor there is a landing with study area and view over countryside to the side, and two double sized bedrooms both with window seats and some degree of countryside views, one boasting a lovely Victorian style fireplace. Outside there is an enclosed courtyard garden with enough space for patio furniture, pot plants and bins.
Energy Efficiency Rating D - Council Tax Band B
Accommodation
Ground Floor
Entrance Hall
Upvc part glazed front door opens into a very bright and welcoming entrance hall. Exposed ceiling timbers. Ceiling lights. Smoke detector. Radiator. Power point. Old window recess with cupboard above housing the electrical consumer unit and meter. Storage cupboard with automatic lighting, power point and shelf. Stairs rising to the first floor with cupboard under with light, coat hooks and power point. Doors to the kitchen and bathroom. Opening into the:-
Sitting/Dining Room (5.46m'' x 3.89m'' (17'11'' x 12'9''))
Two windows with seats under overlooking the roadside. Wall lights. Some exposed stone wall. Radiator. Power and telephone points. Television connection. Inglenook fireplace with Bressummer beam, flagstone hearth and multi-fuel burner
Kitchen (3.15m'' x 2.31m'' (10'4'' x 7'7''))
Plus entrance - L shaped - Window overlooking the courtyard. Ceiling light. Part wood panelled walls. Radiator. Power points. Fitted with a range of rustic style kitchen units consisting of floor cupboards, separate drawer unit and eye level cupboards. Good amount of work surface. Part tiled walls. One and a half bowl stainless steel sink and drainer with swan neck mixer tap. Built in electric oven and gas hob. Space and plumbing for a washing machine. Space for under counter fridge. Tile effect vinyl flooring.
Bathroom
Obscured glazed window into the kitchen. Ceiling light. Extractor fan. Radiator. Suite consisting of pedestal wash hand basin, bath with shower over and low level WC. Mosaic style part tiled walls. Tile effect vinyl flooring.
First Floor
Landing
Some restricted head room. Window to the side with fabulous rural views and deep sill. Study space with storage cupboard. Exposed painted floorboards. Up a step and opens to further landing with ceiling light, smoke detector, wall mounted combination gas fired central heating boiler and doors to both bedrooms.
Master Bedroom (2.41m'' x 3.99m'' (7'11'' x 13'1''))
Window with seat under enjoying partial rural view. Access to the loft space. Ceiling light. Radiator. Power points.
Bedroom Two (2.41m'' x 3.00m'' (7'11'' x 9'10''))
Window to the front with seat under and partial rural view. Ceiling light. Radiator. Power points. Victorian style fireplace with recess to one side.
Outside
Courtyard Garden
The property is approached from the road via a picket gate onto a path leading to the front door and the courtyard. This is laid to paving stones with a flower bed retained by logs. The yard is fully enclosed and has sufficient space for bins and patio garden furniture.
Directions
From Sturminster Newton Office
Leave Sturminster via Bath Road heading towards Gillingham. On entering Marnhull continue forward passing the church and the Crown Inn on your left. Go past the turning for Stoneylawn on the right and a short distance afterwards the cottage will be found on the left hand side with a parking layby opposite.
Property info
For more information about this property, please contact
Morton New, DT10 on +44 1258 429015 * (local rate)
Disclaimer
Property descriptions and related information displayed on this page, with the exclusion of Running Costs data, are marketing materials provided by Morton New, and do not constitute property particulars. Please contact Morton New for full details and further information. The Running Costs data displayed on this page are provided by PrimeLocation to give an indication of potential running costs based on various data sources. PrimeLocation does not warrant or accept any responsibility for the accuracy or completeness of the property descriptions, related information or Running Costs data provided here.
























.png)