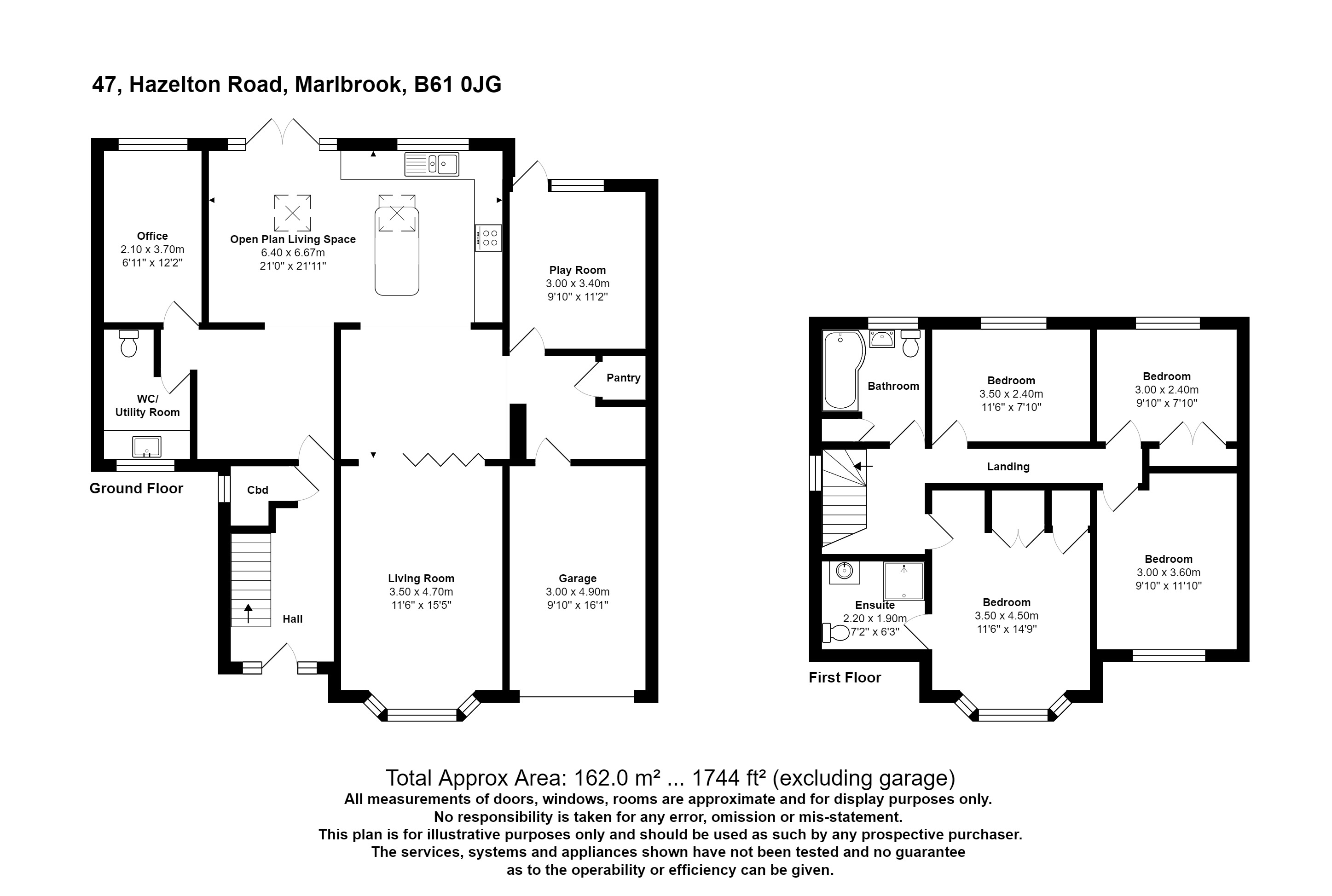Detached house for sale in Hazelton Road, Marlbrook, Bromsgrove B61
* Calls to this number will be recorded for quality, compliance and training purposes.
Property features
- Entrance Hallway
- Lounge
- Open Plan Kitchen/Dining/Family Room
- Downstairs WC/Utility
- Playroom/Study
- Landing
- Four Bedooms
- En-suite Shower Room
- Family Bathroom
- Spacious Garage
Property description
A spacious and well-appointed family home of 1744 sq ft, which has been extended and improved to offer the most fantastic accommodation. The property boasts a stunning open plan kitchen/dining/family room, three further reception rooms and a delightful rear garden which enjoys a private aspect with far reaching views beyond.
Location
This well presented family home is situated in the sought after area of Marlbrook, approximately three miles from Bromsgrove Town Centre. It is conveniently placed within close proximity to the stunning Lickey Hills, also having easy access to the motorway links and public transport routes.
Features
• Welcoming Entrance Hallway
• Lounge with bay window and bi-fold doors opening into Open Plan Kitchen/Dining/Family Room
• Stunning Open Plan/Kitchen/Dining/Family Room, boasting feature log burner, high gloss
kitchen with integral appliances and double doors opening onto patio area
• Additional space providing shelved pantry directly from kitchen
• Utility room/Guest WC
• Useful playroom with direct access onto garden
• Further reception room/bedroom
• Master bedroom boasting built in wardrobes, feature bay window and modern en-suite shower
room
• Three further double bedrooms
• Modern family bathroom
• Stunning far reaching views across roof tops and open countryside beyond
• Spacious garage with electric up and over door. Also having access directly into property.
• Generous rear garden, enjoying a paved patio area which extends across the rear elevation, accessed from the kitchen/diner/family room, providing a seamless flow between the outside and inside entertainment space. The remainder of the garden is mainly laid to lawn.
General information
Services: All mains services are provided.
A new combi boiler was installed in August 2023.
Tenure: Freehold<br /><br />
Property info
For more information about this property, please contact
Robert Oulsnam & Co, B45 on +44 121 659 8160 * (local rate)
Disclaimer
Property descriptions and related information displayed on this page, with the exclusion of Running Costs data, are marketing materials provided by Robert Oulsnam & Co, and do not constitute property particulars. Please contact Robert Oulsnam & Co for full details and further information. The Running Costs data displayed on this page are provided by PrimeLocation to give an indication of potential running costs based on various data sources. PrimeLocation does not warrant or accept any responsibility for the accuracy or completeness of the property descriptions, related information or Running Costs data provided here.






























.png)


