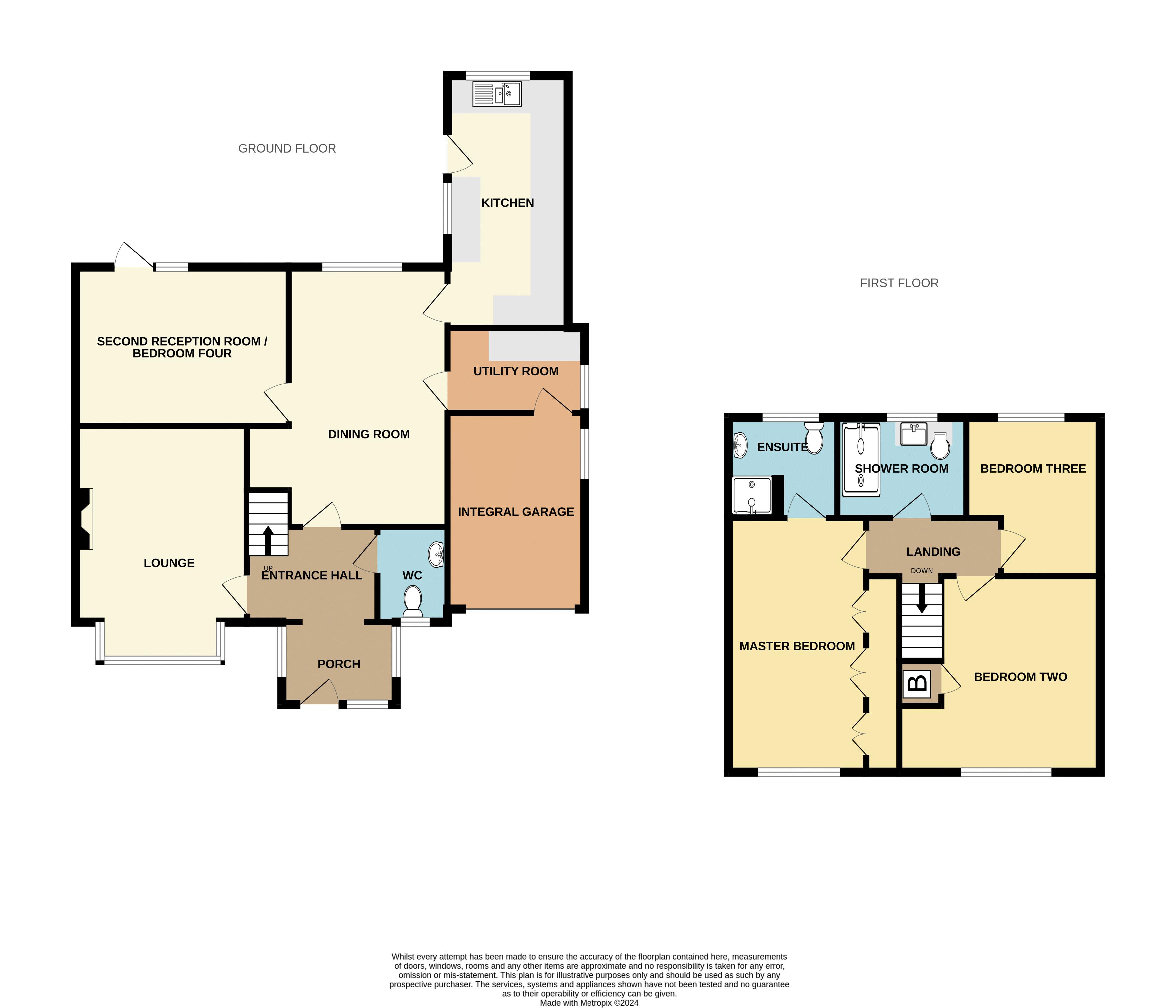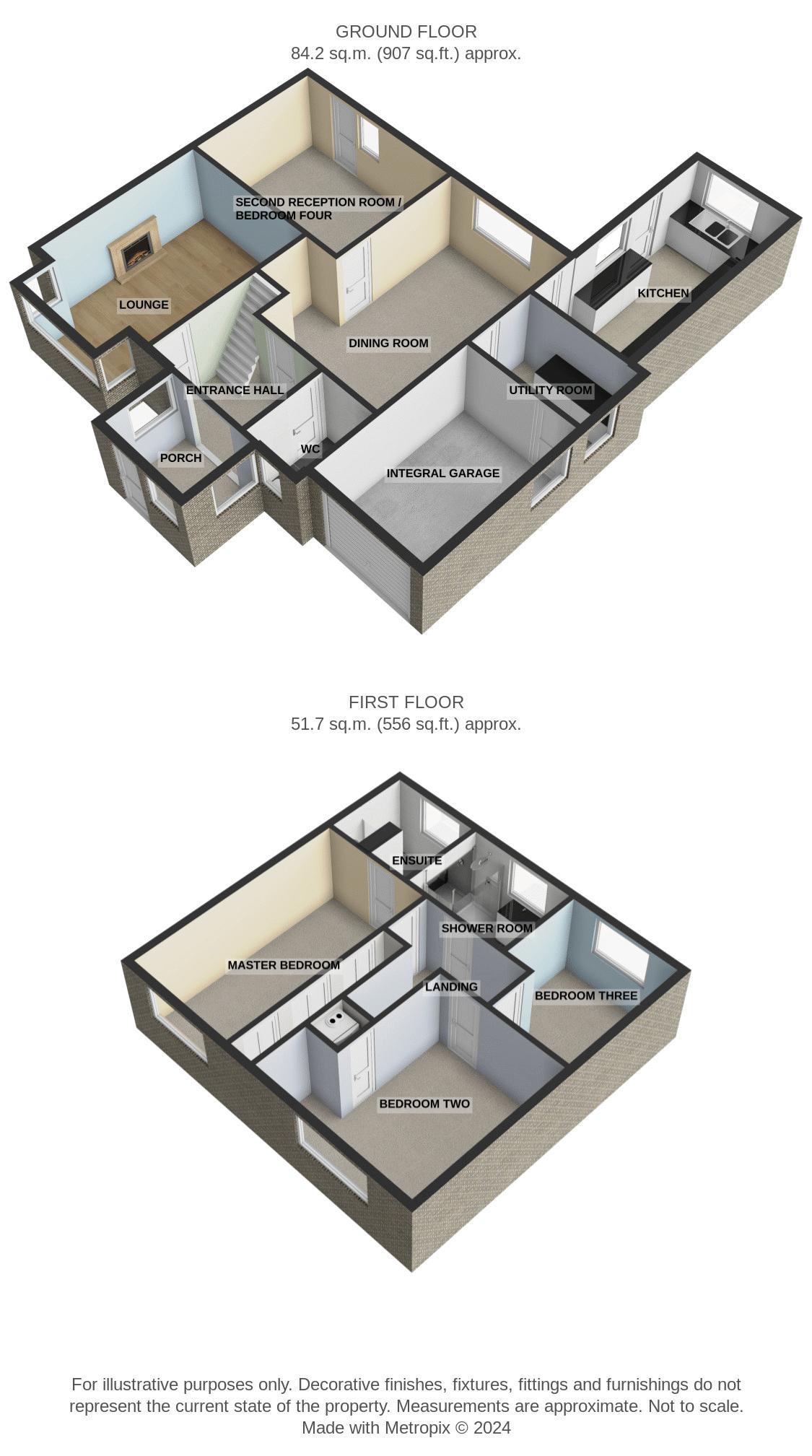Detached house for sale in Camborne Place, Freckleton PR4
* Calls to this number will be recorded for quality, compliance and training purposes.
Property features
- Immaculately Presented 4 Bed Detached Family Home
- Situated in Popular Residential Area of Freckleton
- Close to Local Shops and Amenities
- Ample Off Road Parking Provided
- South Facing Private and Enclosed Rear Garden with Patio Area
- Master bedroom with En-suite Shower Room
- Newly Installed Family Shower Room
- Integral Garage
- Viewing Highly Recommended to Appreciate the Standard of Accommodation
- EPC = D
Property description
Immaculately presented four bedroom detached family home, situated in popular residential area of Freckleton close to local shops and other amenities. The property briefly comprises: Porch, Entrance Hall, Ground Floor WC, Lounge, Large Dining Room, Second Reception Room / Bedroom Four, Modern fitted Kitchen, Utility Room and Integral Garage. The First Floor houses Fitted Master Bedroom and En-suite, Two further bedrooms both fitted and newly installed Family Shower Room. To the exterior, this superb home benefits from a block paved driveway to the front providing ample off road parking and landscaped garden. South facing private and enclosed rear garden with patio area and Garden Room / Office with power and lighting. UPVC double glazed and gas central heating. Viewing highly recommended to appreciate the standard of accommodation on offer. EPC = D
Entrance Porch
UPVC double glazed door and windows to front and side. Opening to leading to:
Entrance Hall
Staircase leading to first floor, continuous laminate flooring, ceiling light and radiator. Doors leading to the following rooms:
Ground Floor WC
UPVC double glazed obscure window to front. Two-piece white suite comprising: Pedestal hand basin with taps and WC with push button flush. Ceiling light, tiled splashbacks radiator, extractor fan and laminate flooring.
Lounge (12' 4'' x 10' 11'' (3.76m x 3.32m))
UPVC double glazed bay window to the front. Fitted fire surround and hearth with flame effect electric fire. Dimming ceiling light, coved ceiling and contemporary radiator.
Dining Room (16' 1'' x 8' 10'' (4.90m x 2.69m))
UPVC double glazed window to the rear. Continuous laminate flooring, coved ceiling, ceiling and wall lights and radiator.
Second Reception Room / Bedroom Four (10' 1'' x 14' 0'' (3.07m x 4.26m))
UPVC double glazed French Door and window to the rear. Coved ceiling, wall lights and contemporary vertical radiator.
Kitchen (16' 4'' x 7' 9'' (4.97m x 2.36m))
UPVC windows to the rear and side elevation and exterior UPVC glazed door to the rear garden. A good range of cream eye and base level units with contrasting worktops including breakfast bar with seating. Space for gas range style cooker and illuminated chimney style extractor above. Inset ceramic sink and drainer with mixer tap, integrated, dishwasher, tall fridge freezer and wine cooler. Tiled splashbacks and tile effect laminate flooring, coved ceiling, ceiling light and radiator.
Utility Room
UPVC frosted double glazed window to the side. Fitted wall units with work top and plumbed in for automatic washing machine. Ceiling light and tile effect laminate flooring. Door to:
Integral Garage (12' 9'' x 8' 9'' (3.88m x 2.66m))
UPVC frosted double glazed window to the side. Up and over door to the front. Power and lighting.
First Floor Landing
Aforementioned stairs to the ground floor. Doors to the following rooms:
Master Bedroom (16' 4'' x 11' 1'' (4.97m x 3.38m))
UPVC double glazed window to front. A range of recessed fitted wardrobes, corniced ceiling, ceiling light and radiator. Loft access hatch with pull down ladder to part boarded for storage and with lighting. Door to:
En-Suite Shower Room
UPVC double glazed frosted window to the rear. Three piece suite comprising; step in shower enclosure with wall mounted mixer shower controls and handheld shower attachment on riser rail; pedestal wash basin with taps ; and WC with handle flush. Tiled splash backs, inset down-lighters and radiator.
Bedroom Two (12' 4'' x 9' 0'' (3.76m x 2.74m))
UPVC double glazed window to front. Fitted wardrobes with display units, useful recess for work station, coved ceiling, ceiling light and radiator.
Bedroom Three (10' 2'' x 9' 0'' (3.10m x 2.74m))
UPVC double glazed window to rear. Fitted wardrobes and units, with coved ceiling, ceiling light and radiator.
Family Shower Room
UPVC double glazed obscure window to rear. Newly installed three piece white suite comprising: Walk-in shower enclosure with glass screen, wall mounted chrome mixer controls and handheld shower attachment on riser rail and overhead rain shower. Integral vanity unit washbasin with waterfall mixer tap and combined WC with push button flush. Tiled walls, laminate floor and inset ceiling down lighting.
Exterior
Block paved driveway to the front of the property providing off road parking for several cars and laid to lawn with borders of mature shrubs and bushes. Private and enclosed South facing rear garden with timber fence surround, raised beds of mature plants and shrubs curve round the laid to lawn. Indian stone paved patio area ideal for outside dining and entertaining. Timber built Garden Office / Room with insulation and power lighting. Paved access paths to both sides of the property with timber security gates. Exterior water tap and lighting.
Property info
For more information about this property, please contact
Tempo Estates & Leisure, PR4 on +44 1772 298273 * (local rate)
Disclaimer
Property descriptions and related information displayed on this page, with the exclusion of Running Costs data, are marketing materials provided by Tempo Estates & Leisure, and do not constitute property particulars. Please contact Tempo Estates & Leisure for full details and further information. The Running Costs data displayed on this page are provided by PrimeLocation to give an indication of potential running costs based on various data sources. PrimeLocation does not warrant or accept any responsibility for the accuracy or completeness of the property descriptions, related information or Running Costs data provided here.






































.png)